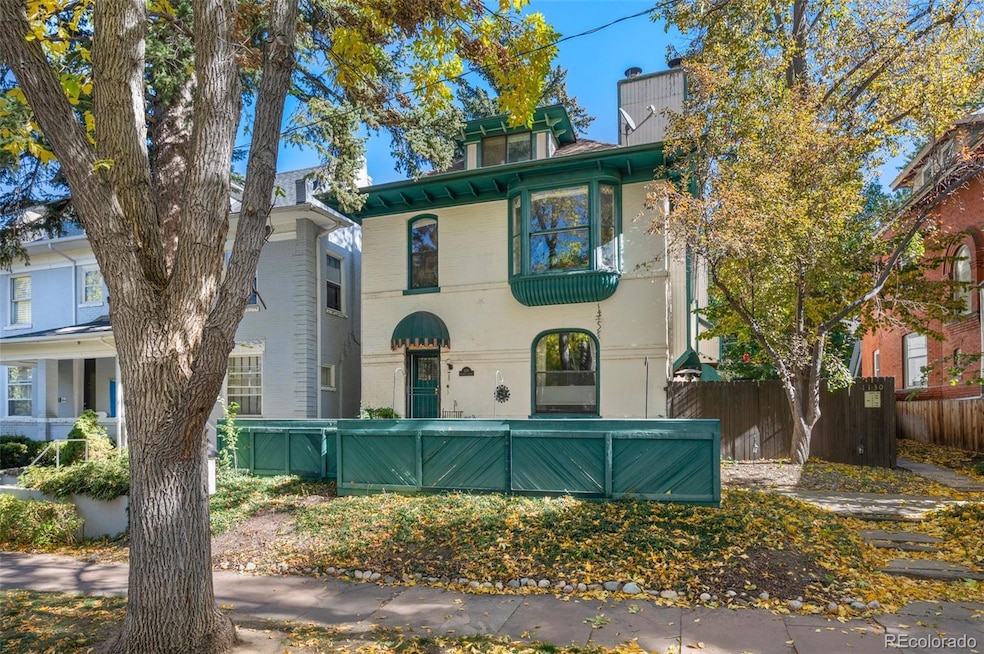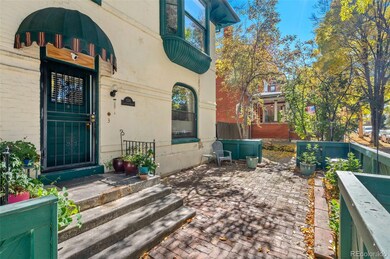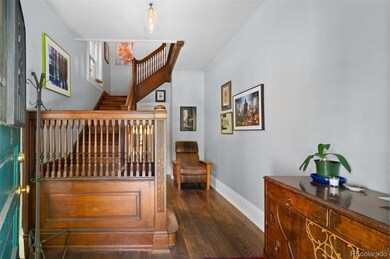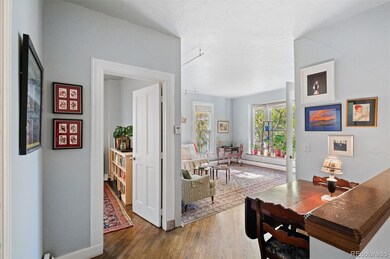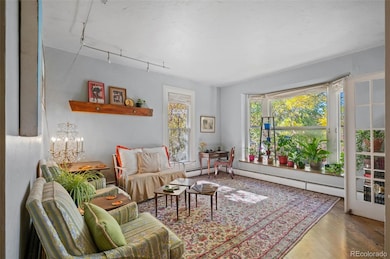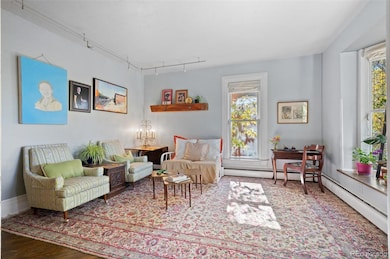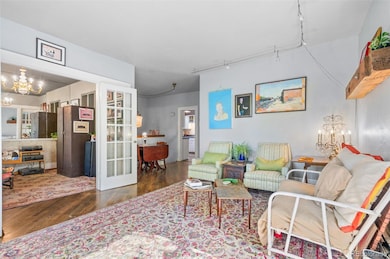1130 N Lafayette St Unit 3 Denver, CO 80218
Cheesman Park NeighborhoodEstimated payment $2,329/month
Highlights
- No Units Above
- Primary Bedroom Suite
- Wood Flooring
- Morey Middle School Rated A-
- Open Floorplan
- Bonus Room
About This Home
Buyer backed out due to a Family emergency. Historic Luxury Meets Modern Comfort in Denver’s Iconic Capitol Hill/Cheesman Park Neighborhood
Experience the rare charm & timeless appeal of this unique, sun-filled condo in the heart of Denver. Perfectly situated just steps from Cheesman Park, this home offers the privacy & character of a single-family home with the convenience of city living.
From the moment you arrive, you’ll appreciate the private entrance and grand foyer, with a stunning staircase and leaded glass windows that reflect the architectural elegance of this beautifully converted five-unit historic mansion. The home’s original character and craftsmanship are seamlessly balanced with modern updates.
Upstairs, the light-filled living space shares no common walls, offering exceptional privacy. The expansive bay window floods the room with natural light and provides a perfect nook for reading or relaxing. The well-appointed kitchen features stainless steel appliances, loads of countertop space & generous storage. This 729 sq ft home lives like a large studio.
The spacious primary bedroom is complemented by a full bath, hardwood floors, abundant closet space, and a versatile 2nd bedroom-ideal as a guest bedroom home office, art studio, or formal dining room.
Enjoy Colorado’s indoor-outdoor lifestyle on your large, sunny private patio, perfect for morning coffee, dining al fresco, or relaxing with your dog in this nearly fenced-in space. Includes a deeded garage parking space & a private storage unit, ideal for adventure gear.
Located just blocks from Cheesman Park, Denver Botanic Gardens, WholeFoods, King Soopers, and an array of local restaurants, coffee shops, & bars, easy access to Cherry Creek, downtown Denver, and the mountains, this home truly embodies luxury urban living in one of Denver’s most desirable neighborhoods. Don’t miss this exceptional opportunity to own a piece of Denver history—schedule your tour of this Cheesman Park gem today.
Listing Agent
Keller Williams Realty Downtown LLC Brokerage Email: ryanrose@kw.com,720-441-3855 License #100071569 Listed on: 10/23/2025

Property Details
Home Type
- Condominium
Est. Annual Taxes
- $1,584
Year Built
- Built in 1896 | Remodeled
Lot Details
- No Units Above
- End Unit
- 1 Common Wall
- West Facing Home
- Partially Fenced Property
- Private Yard
- Garden
HOA Fees
- $480 Monthly HOA Fees
Parking
- 1 Car Garage
- Parking Storage or Cabinetry
Home Design
- Entry on the 2nd floor
- Brick Exterior Construction
- Wood Siding
- Concrete Perimeter Foundation
Interior Spaces
- 729 Sq Ft Home
- 2-Story Property
- Open Floorplan
- High Ceiling
- Double Pane Windows
- Bay Window
- Entrance Foyer
- Living Room
- Dining Room
- Bonus Room
Kitchen
- Oven
- Range
- Microwave
- Dishwasher
Flooring
- Wood
- Stone
Bedrooms and Bathrooms
- 2 Bedrooms
- Primary Bedroom Suite
- 1 Full Bathroom
Home Security
Eco-Friendly Details
- Smoke Free Home
Outdoor Features
- Patio
- Front Porch
Schools
- Dora Moore Elementary School
- Morey Middle School
- East High School
Utilities
- Mini Split Air Conditioners
- Baseboard Heating
- 110 Volts
- Natural Gas Connected
- Water Heater
- High Speed Internet
- Cable TV Available
Listing and Financial Details
- Exclusions: Sellers personal property & staging material
- Assessor Parcel Number 5022-35-025
Community Details
Overview
- Association fees include reserves, heat, insurance, ground maintenance, maintenance structure, recycling, sewer, trash, water
- 5 Units
- 1130 N Lafayette Condominium Association
- Low-Rise Condominium
- Capitol Hill Subdivision
- Community Parking
Amenities
- Laundry Facilities
- Community Storage Space
Recreation
- Park
Pet Policy
- Pets Allowed
Security
- Carbon Monoxide Detectors
- Fire and Smoke Detector
Map
Home Values in the Area
Average Home Value in this Area
Tax History
| Year | Tax Paid | Tax Assessment Tax Assessment Total Assessment is a certain percentage of the fair market value that is determined by local assessors to be the total taxable value of land and additions on the property. | Land | Improvement |
|---|---|---|---|---|
| 2024 | $1,584 | $20,000 | $1,550 | $18,450 |
| 2023 | $1,550 | $20,000 | $1,550 | $18,450 |
| 2022 | $1,594 | $20,040 | $5,430 | $14,610 |
| 2021 | $1,538 | $20,610 | $5,580 | $15,030 |
| 2020 | $1,485 | $20,010 | $4,380 | $15,630 |
| 2019 | $1,443 | $20,010 | $4,380 | $15,630 |
| 2018 | $1,309 | $16,920 | $4,020 | $12,900 |
| 2017 | $1,305 | $16,920 | $4,020 | $12,900 |
| 2016 | $1,637 | $20,080 | $3,550 | $16,530 |
| 2015 | $1,569 | $20,080 | $3,550 | $16,530 |
| 2014 | $1,409 | $16,970 | $3,980 | $12,990 |
Property History
| Date | Event | Price | List to Sale | Price per Sq Ft | Prior Sale |
|---|---|---|---|---|---|
| 10/23/2025 10/23/25 | For Sale | $325,000 | -9.5% | $446 / Sq Ft | |
| 04/23/2024 04/23/24 | Sold | $359,000 | 0.0% | $492 / Sq Ft | View Prior Sale |
| 03/31/2024 03/31/24 | Pending | -- | -- | -- | |
| 03/22/2024 03/22/24 | For Sale | $359,000 | -- | $492 / Sq Ft |
Purchase History
| Date | Type | Sale Price | Title Company |
|---|---|---|---|
| Warranty Deed | $359,000 | Guardian Title | |
| Warranty Deed | $306,000 | Guardian Title | |
| Warranty Deed | $200,000 | Land Title Guarantee Company | |
| Warranty Deed | $129,900 | -- | |
| Warranty Deed | $73,000 | Land Title |
Mortgage History
| Date | Status | Loan Amount | Loan Type |
|---|---|---|---|
| Open | $199,000 | New Conventional | |
| Previous Owner | $194,000 | FHA | |
| Previous Owner | $126,198 | FHA |
Source: REcolorado®
MLS Number: 3186473
APN: 5022-35-025
- 1321 E 12th Ave Unit 3
- 1151 N Marion St Unit 104
- 1056 Marion St Unit 203
- 1056 N Marion St Unit 202
- 1200 N Humboldt St Unit 206
- 1200 N Humboldt St Unit 604
- 1200 N Humboldt St Unit 902
- 1200 N Humboldt St Unit 1503
- 1200 N Humboldt St Unit 303
- 1231 N Lafayette St
- 1040 N Humboldt St
- 1130 N Downing St
- 1267 N Lafayette St Unit 404
- 1107 N Downing St
- 1270 N Marion St Unit 105
- 1270 N Marion St Unit 406
- 1270 N Marion St Unit 505
- 1050 N Corona St Unit 215
- 1050 N Corona St Unit 308
- 1050 N Corona St Unit 216
- 1126 Lafayette St Unit 4
- 1090 N Lafayette St Unit 502
- 1140 N Marion St
- 1070 N Marion St
- 1050 N Lafayette St Unit 203
- 1250 N Humboldt St Unit 905
- 1260 N Humboldt St Unit 3
- 1073 N Downing St Unit ID1026252P
- 1073 N Downing St Unit ID1026249P
- 1073 N Downing St Unit ID1026246P
- 1224-1232 E 13th Ave
- 1010 Corona St
- 1331 N Humboldt St
- 1330 Lafayette St
- 1008 Corona St Unit 405
- 1080 E 13th Ave Unit 201
- 1015 E 10th Ave
- 985 N Corona St Unit 203
- 1340 E 14th Ave Unit 1
- 1400 N Humboldt St Unit ID1341157P
