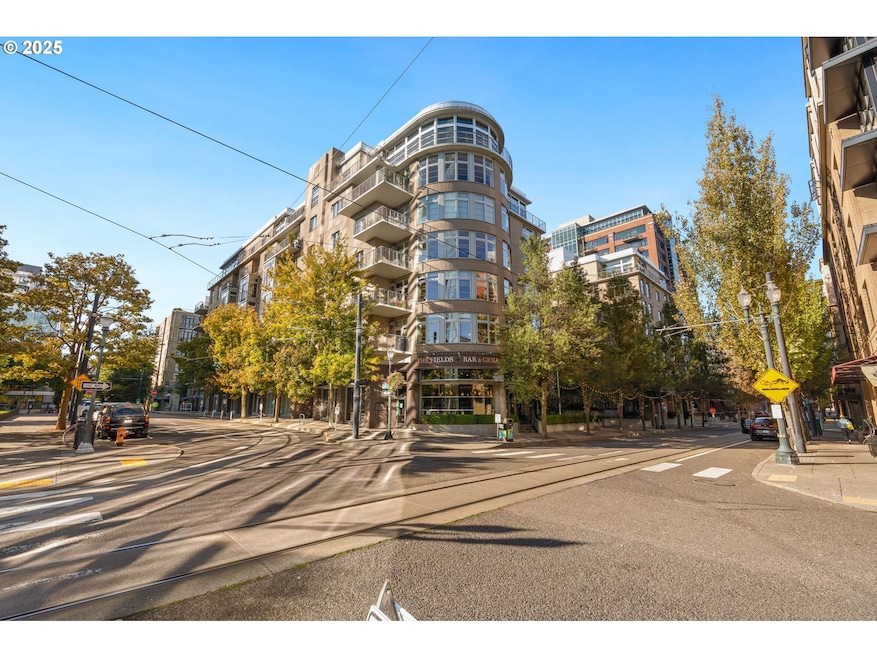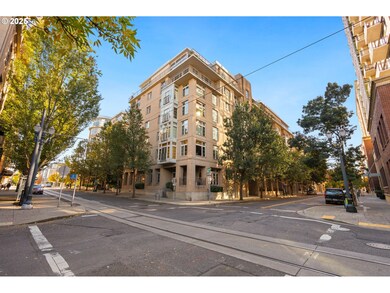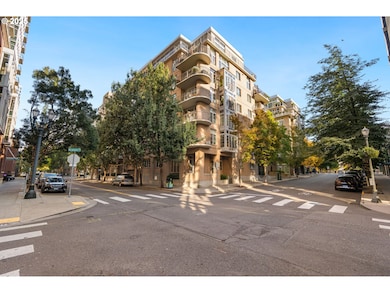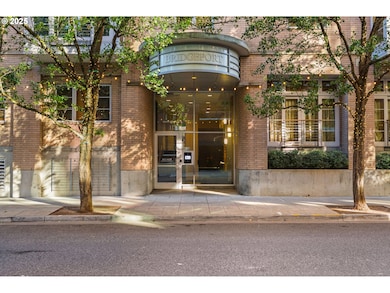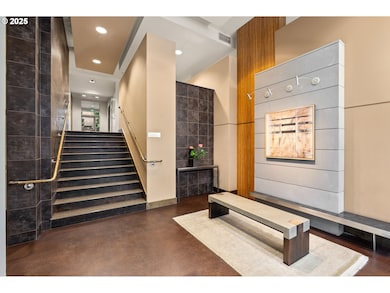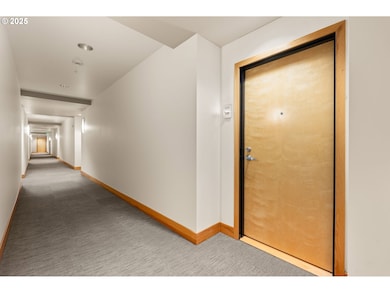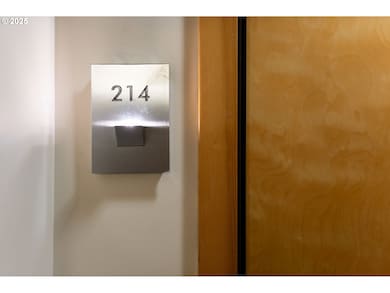Bridgeport Condominiums 1130 NW 12th Ave Unit 214 Portland, OR 97209
Pearl District NeighborhoodEstimated payment $2,920/month
Highlights
- Custom Home
- 1-minute walk to Nw 12Th & Northrup
- 1 Car Attached Garage
- Lincoln High School Rated A
- Elevator
- 1-minute walk to Tanner Springs Park
About This Home
Discover urban living at its finest in this stylish retreat located in one of the Pearl’s most sought-after buildings. The open kitchen, dining, and living areas flow seamlessly to a private patio overlooking the serene courtyard—an ideal extension of your living space. A dedicated office/den offers flexibility for work or guests, while the true one-bedroom layout includes a separate, generously sized primary suite with a walk-in closet. French doors lead to a Juliet balcony that brings the outdoors in, and a gas fireplace adds warmth and ambiance. Additional highlights include secure building access, deeded parking space and storage unit. With parks, cafés, groceries, gyms, top-tier restaurants, the Streetcar, and waterfront paths just steps away, this location places the best of the Pearl District right at your doorstep.
Listing Agent
Dwell Realty Brokerage Phone: 503-410-1672 License #201214517 Listed on: 11/20/2025

Property Details
Home Type
- Condominium
Est. Annual Taxes
- $5,927
Year Built
- Built in 2003
HOA Fees
- $763 Monthly HOA Fees
Parking
- 1 Car Attached Garage
- Deeded Parking
Home Design
- Custom Home
- Brick Exterior Construction
Interior Spaces
- 836 Sq Ft Home
- 1-Story Property
- Gas Fireplace
- Family Room
- Living Room
- Dining Room
- Laundry in unit
Kitchen
- Free-Standing Range
- Microwave
- Dishwasher
- Tile Countertops
Bedrooms and Bathrooms
- 1 Bedroom
- 1 Full Bathroom
Schools
- Chapman Elementary School
- West Sylvan Middle School
- Lincoln High School
Additional Features
- Patio
- Upper Level
- Forced Air Heating and Cooling System
Listing and Financial Details
- Assessor Parcel Number R535465
Community Details
Overview
- 123 Units
- Bridgeport Condominiums Association, Phone Number (503) 224-1460
- Pearl District / Bridgeport Subdivision
Amenities
- Elevator
- Community Storage Space
Map
About Bridgeport Condominiums
Home Values in the Area
Average Home Value in this Area
Tax History
| Year | Tax Paid | Tax Assessment Tax Assessment Total Assessment is a certain percentage of the fair market value that is determined by local assessors to be the total taxable value of land and additions on the property. | Land | Improvement |
|---|---|---|---|---|
| 2025 | $5,927 | $262,280 | -- | $262,280 |
| 2024 | $5,943 | $254,650 | -- | $254,650 |
| 2023 | $5,916 | $247,240 | $0 | $247,240 |
| 2022 | $6,404 | $240,040 | $0 | $0 |
| 2021 | $6,295 | $233,050 | $0 | $0 |
| 2020 | $5,775 | $226,270 | $0 | $0 |
| 2019 | $5,562 | $219,680 | $0 | $0 |
| 2018 | $5,399 | $213,290 | $0 | $0 |
| 2017 | $5,175 | $207,080 | $0 | $0 |
| 2016 | $4,735 | $201,050 | $0 | $0 |
| 2015 | $4,611 | $195,200 | $0 | $0 |
| 2014 | $4,517 | $189,520 | $0 | $0 |
Property History
| Date | Event | Price | List to Sale | Price per Sq Ft |
|---|---|---|---|---|
| 11/20/2025 11/20/25 | For Sale | $315,000 | -- | $377 / Sq Ft |
Purchase History
| Date | Type | Sale Price | Title Company |
|---|---|---|---|
| Warranty Deed | $319,000 | First American | |
| Bargain Sale Deed | -- | Accommodation | |
| Bargain Sale Deed | -- | None Available | |
| Bargain Sale Deed | -- | Ticor Title | |
| Warranty Deed | $229,100 | Multiple |
Mortgage History
| Date | Status | Loan Amount | Loan Type |
|---|---|---|---|
| Closed | $303,050 | New Conventional | |
| Previous Owner | $138,000 | Purchase Money Mortgage |
Source: Regional Multiple Listing Service (RMLS)
MLS Number: 640930352
APN: R535465
- 1130 NW 12th Ave Unit 516
- 1130 NW 12th Ave Unit 600
- 1130 NW 12th Ave Unit 412
- 1130 NW 12th Ave Unit 502
- 1133 NW 11th Ave Unit 209
- 1030 NW 12th Ave Unit 534
- 1030 NW 12th Ave Unit 422
- 1030 NW 12th Ave Unit TH2
- 1030 NW 12th Ave Unit 201
- 1030 NW 12th Ave Unit 509
- 1030 NW 12th Ave Unit 434
- 1030 NW 12th Ave Unit 526
- 1030 NW 12th Ave Unit 327
- 1030 NW 12th Ave Unit 122
- 1030 NW 12th Ave Unit 415
- 1030 NW 12th Ave Unit 123
- 1001 NW Lovejoy St Unit 404
- 1001 NW Lovejoy St Unit 710
- 1001 NW Lovejoy St Unit 810
- 1001 NW Lovejoy St Unit 1412
- 1221 NW Marshall St
- 1200 NW Marshall St
- 1075 NW Northrup St Unit 1914
- 931 NW 11th Ave
- 1333 NW 12th Ave Unit ID1280535P
- 1333 NW 12th Ave Unit ID1280533P
- 1333 NW 12th Ave Unit ID1280660P
- 1333 NW 12th Ave Unit ID1280531P
- 1261 NW Overton St
- 1161 NW Overton St
- 1255 NW 9th Ave
- 900 NW Lovejoy St
- 1255 NW 9th Ave Unit 515
- 1447 NW 12th Ave
- 1470 NW Overton St
- 949 NW Overton St Unit 607
- 1315 NW Johnson St
- 1481 NW 13th Ave
- 1430 NW Pettygrove St Unit E308.1407497
- 1430 NW Pettygrove St Unit E313.1407505
