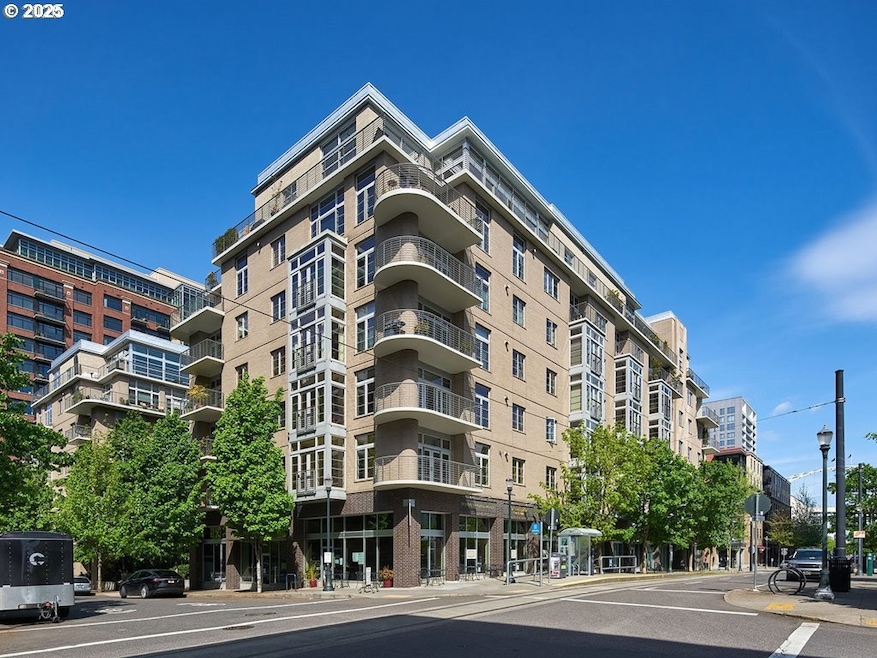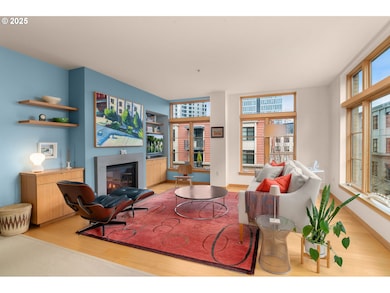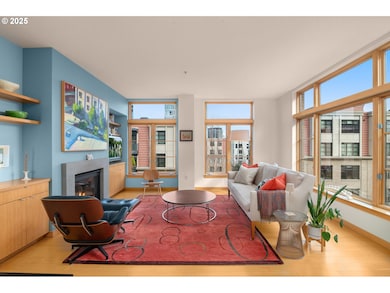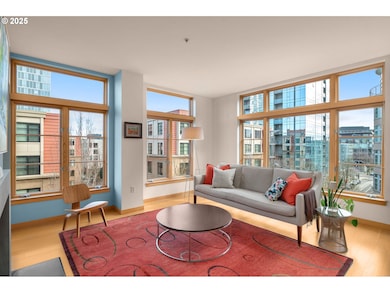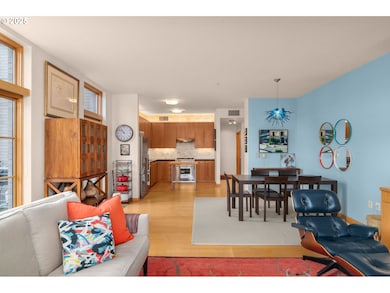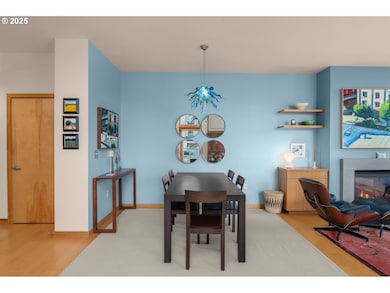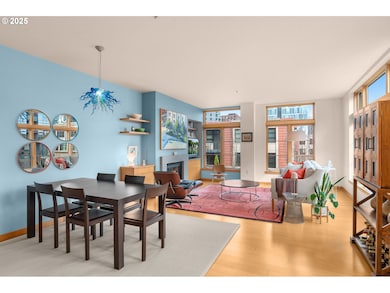Bridgeport Condominiums 1130 NW 12th Ave Unit 502 Portland, OR 97209
Pearl District NeighborhoodEstimated payment $5,033/month
Highlights
- City View
- 1-minute walk to Nw 12Th & Northrup
- Contemporary Architecture
- Lincoln High School Rated A
- Deck
- 1-minute walk to Tanner Springs Park
About This Home
Stylish urban living in this spacious two-bedroom at Bridgeport Condominiums in the Pearl District. Designed for combining open spaces and privacy, this residence features a thoughtfully crafted layout that maximizes space and natural light. Striking custom wood-framed windows frame city views and tranquil treetop vistas, while a cozy fireplace adds warmth and character to the open living area. The renovated kitchen features sleek granite countertops that capture the light, designer Calacatta marble tile that extends to the ceiling, modern lighting and high end appliances including a Wolf range. Whether entertaining guests or enjoying a quiet evening at home, the seamless connection between the living space, private balcony and corner positioning make a statement. Additional highlights include a one of a kind dining chandelier, built-ins for storage and media in the main living area, a laundry room with side by side wash/dry, deeded parking, and a deeded storage unit. Located in a vibrant, walkable neighborhood with a stellar Walk Score of 98, you're just steps away from top-rated dining, boutique shopping, and essential services. This home offers exceptional value, modern elegance, and a prime urban location—all in one.
Property Details
Home Type
- Condominium
Est. Annual Taxes
- $9,880
Year Built
- Built in 2003
Lot Details
- Sprinkler System
- Landscaped with Trees
HOA Fees
- $1,332 Monthly HOA Fees
Parking
- 1 Car Attached Garage
- Secured Garage or Parking
- Deeded Parking
Property Views
- Woods
Home Design
- Contemporary Architecture
- Brick Exterior Construction
- Built-Up Roof
- Concrete Perimeter Foundation
Interior Spaces
- 1,460 Sq Ft Home
- 1-Story Property
- High Ceiling
- Gas Fireplace
- Double Pane Windows
- Family Room
- Living Room
- Dining Room
- Intercom Access
Kitchen
- Free-Standing Gas Range
- Range Hood
- Dishwasher
- Stainless Steel Appliances
- Marble Countertops
- Granite Countertops
- Tile Countertops
- Disposal
Flooring
- Engineered Wood
- Wall to Wall Carpet
- Marble
- Tile
Bedrooms and Bathrooms
- 2 Bedrooms
- 2 Full Bathrooms
Laundry
- Laundry Room
- Washer and Dryer
Accessible Home Design
- Accessible Elevator Installed
- Accessibility Features
- Level Entry For Accessibility
Schools
- Chapman Elementary School
- West Sylvan Middle School
- Lincoln High School
Utilities
- Forced Air Heating and Cooling System
- Hot Water Heating System
- Gas Available
- Gas Water Heater
- Municipal Trash
- High Speed Internet
Additional Features
- Deck
- Upper Level
Listing and Financial Details
- Assessor Parcel Number R535492
Community Details
Overview
- 123 Units
- Bridgeport Coa, Phone Number (503) 454-6196
- Pearl District / Bridgeport Subdivision
- On-Site Maintenance
Amenities
- Community Deck or Porch
- Common Area
- Community Storage Space
Security
- Security Guard
- Resident Manager or Management On Site
- Fire Sprinkler System
Map
About Bridgeport Condominiums
Home Values in the Area
Average Home Value in this Area
Tax History
| Year | Tax Paid | Tax Assessment Tax Assessment Total Assessment is a certain percentage of the fair market value that is determined by local assessors to be the total taxable value of land and additions on the property. | Land | Improvement |
|---|---|---|---|---|
| 2025 | $9,871 | $485,300 | -- | $485,300 |
| 2024 | $9,880 | $471,170 | -- | $471,170 |
| 2023 | $9,880 | $457,450 | $0 | $457,450 |
| 2022 | $10,898 | $444,130 | $0 | $0 |
| 2021 | $11,079 | $431,200 | $0 | $0 |
| 2020 | $10,685 | $418,650 | $0 | $0 |
| 2019 | $10,292 | $406,460 | $0 | $0 |
| 2018 | $9,989 | $394,630 | $0 | $0 |
| 2017 | $9,574 | $383,140 | $0 | $0 |
| 2016 | $8,738 | $371,990 | $0 | $0 |
| 2015 | $8,152 | $361,160 | $0 | $0 |
| 2014 | $7,462 | $350,650 | $0 | $0 |
Property History
| Date | Event | Price | List to Sale | Price per Sq Ft |
|---|---|---|---|---|
| 07/29/2025 07/29/25 | Price Changed | $545,000 | -5.2% | $373 / Sq Ft |
| 04/09/2025 04/09/25 | For Sale | $575,000 | -- | $394 / Sq Ft |
Purchase History
| Date | Type | Sale Price | Title Company |
|---|---|---|---|
| Warranty Deed | $429,500 | Lawyers Title Ins |
Mortgage History
| Date | Status | Loan Amount | Loan Type |
|---|---|---|---|
| Open | $333,700 | Purchase Money Mortgage | |
| Closed | $25,000 | No Value Available |
Source: Regional Multiple Listing Service (RMLS)
MLS Number: 739277826
APN: R535492
- 1133 NW 11th Ave Unit 209
- 1130 NW 12th Ave Unit 516
- 1130 NW 12th Ave Unit 600
- 1130 NW 12th Ave Unit 412
- 1130 NW 12th Ave Unit 214
- 1030 NW 12th Ave Unit 534
- 1030 NW 12th Ave Unit 422
- 1030 NW 12th Ave Unit TH2
- 1030 NW 12th Ave Unit 201
- 1030 NW 12th Ave Unit 509
- 1030 NW 12th Ave Unit 434
- 1030 NW 12th Ave Unit 526
- 1030 NW 12th Ave Unit 327
- 1030 NW 12th Ave Unit 122
- 1030 NW 12th Ave Unit 415
- 1030 NW 12th Ave Unit 123
- 1001 NW Lovejoy St Unit 404
- 1001 NW Lovejoy St Unit 710
- 1001 NW Lovejoy St Unit 810
- 1001 NW Lovejoy St Unit 1412
- 1221 NW Marshall St
- 1200 NW Marshall St
- 1075 NW Northrup St Unit 1914
- 931 NW 11th Ave
- 1333 NW 12th Ave Unit ID1280535P
- 1333 NW 12th Ave Unit ID1280533P
- 1333 NW 12th Ave Unit ID1280660P
- 1333 NW 12th Ave Unit ID1280531P
- 1261 NW Overton St
- 1161 NW Overton St
- 1255 NW 9th Ave
- 900 NW Lovejoy St
- 1255 NW 9th Ave Unit 515
- 1447 NW 12th Ave
- 1470 NW Overton St
- 949 NW Overton St Unit 607
- 1315 NW Johnson St
- 1481 NW 13th Ave
- 1430 NW Pettygrove St Unit E308.1407497
- 1430 NW Pettygrove St Unit E313.1407505
