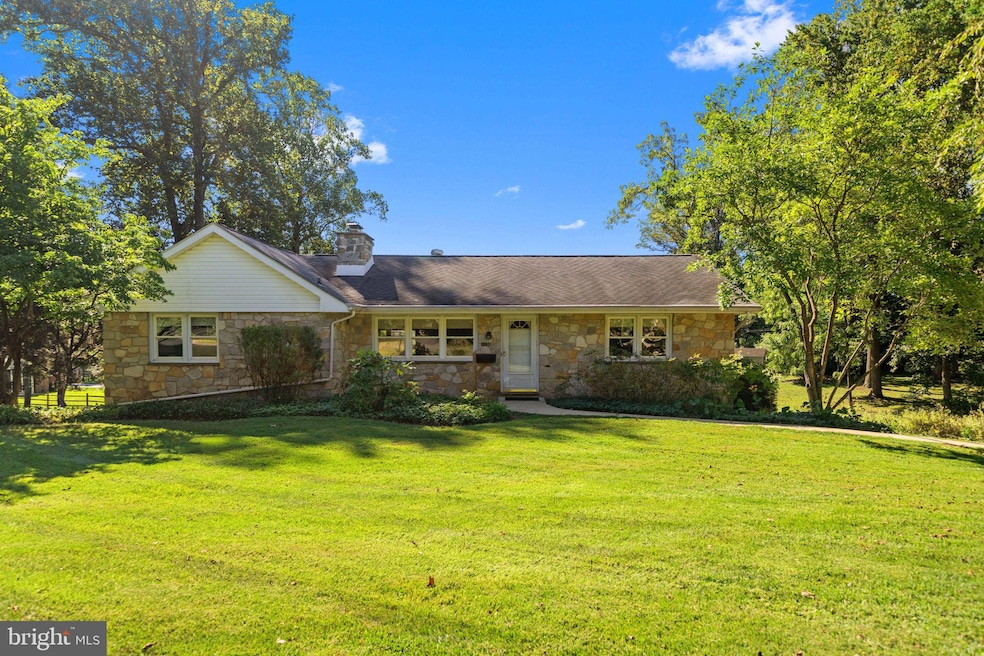
1130 Paul Ln West Chester, PA 19380
Estimated payment $2,723/month
Highlights
- Hot Property
- Rambler Architecture
- No HOA
- Glen Acres Elementary School Rated A
- 1 Fireplace
- 2 Car Direct Access Garage
About This Home
Welcome to 1130 Paul Lane, a charming and well-maintained home nestled in one of West Chester’s most sought-after neighborhoods. This delightful property features 3 spacious bedrooms, 1.5 baths, offering comfortable living spaces perfect for everyday life. The bright, freshly painted main level boasts a seamless flow, while the walk out, lower-level basement is ready for your finishing touches—ideal for creating additional living space, a home office, or a recreation area. Enjoy the peace and quiet of a friendly neighborhood while being just minutes from vibrant downtown West Chester, top-rated schools, parks, and major commuter routes. This move-in ready home is the perfect opportunity to add your personal style and make it your own!
Listing Agent
Keller Williams Real Estate - West Chester License #RS-0023053 Listed on: 08/27/2025

Home Details
Home Type
- Single Family
Est. Annual Taxes
- $3,954
Year Built
- Built in 1964
Lot Details
- 0.5 Acre Lot
- Property is zoned R10
Parking
- 2 Car Direct Access Garage
- Side Facing Garage
- Driveway
Home Design
- Rambler Architecture
- Block Foundation
- Frame Construction
Interior Spaces
- 1,426 Sq Ft Home
- Property has 1 Level
- 1 Fireplace
- Unfinished Basement
- Basement Fills Entire Space Under The House
Bedrooms and Bathrooms
- 3 Main Level Bedrooms
Utilities
- Central Air
- Heating System Uses Oil
- Hot Water Heating System
- Oil Water Heater
Community Details
- No Home Owners Association
Listing and Financial Details
- Tax Lot 0044.01A0
- Assessor Parcel Number 52-05D-0044.01A0
Map
Home Values in the Area
Average Home Value in this Area
Tax History
| Year | Tax Paid | Tax Assessment Tax Assessment Total Assessment is a certain percentage of the fair market value that is determined by local assessors to be the total taxable value of land and additions on the property. | Land | Improvement |
|---|---|---|---|---|
| 2025 | $3,752 | $129,420 | $44,330 | $85,090 |
| 2024 | $3,752 | $129,420 | $44,330 | $85,090 |
| 2023 | $3,752 | $129,420 | $44,330 | $85,090 |
| 2022 | $3,703 | $129,420 | $44,330 | $85,090 |
| 2021 | $3,651 | $129,420 | $44,330 | $85,090 |
| 2020 | $3,628 | $129,420 | $44,330 | $85,090 |
| 2019 | $3,577 | $129,420 | $44,330 | $85,090 |
| 2018 | $3,501 | $129,420 | $44,330 | $85,090 |
| 2017 | $3,425 | $129,420 | $44,330 | $85,090 |
| 2016 | $2,750 | $129,420 | $44,330 | $85,090 |
| 2015 | $2,750 | $129,420 | $44,330 | $85,090 |
| 2014 | $2,750 | $129,420 | $44,330 | $85,090 |
Property History
| Date | Event | Price | Change | Sq Ft Price |
|---|---|---|---|---|
| 08/27/2025 08/27/25 | For Sale | $440,000 | -- | $309 / Sq Ft |
Purchase History
| Date | Type | Sale Price | Title Company |
|---|---|---|---|
| Deed | -- | -- |
Similar Homes in West Chester, PA
Source: Bright MLS
MLS Number: PACT2106450
APN: 52-05D-0044.01A0
- 1202 Paoli Pike
- 505 N Veronica Rd
- 314 Joy Ln
- 1215 Brinton Cir
- 100 S 5 Points Rd
- 633 Edgewater Dr
- 107 Greenview Dr
- 20 Turner Ave
- 1145 School House Ln
- 34 New Countryside Dr
- 404 Warren Rd
- 10 N Concord Rd
- 852 Cedar Ave
- 1135 Sylvan Rd
- 502 Glen Ave
- 1401 Timber Mill Ln
- 1402 Timber Mill Ln
- 1401 B Timber Mill Ln
- 1404 Timber Mill Ln
- 712 Daisy Ln
- 101 N 5 Points Rd
- 1149 Kingsway Rd
- 1100 Brinton Place Rd Unit 4
- 1100 W Chester Pike
- 1224 W Chester Pike
- 1015 Andrew Dr Unit PRESCOTT MODEL
- 812 Goshen Rd
- 3301 Valley Dr
- 1322 W Chester Pike
- 1323 W Chester Pike
- 1324 W Chester Pike Unit 113
- 750 E Marshall St Unit 404
- 108 Poplar St
- 104 Poplar St
- 520 E Miner St Unit A
- 520 Valley Dr Unit 520
- 603 Valley Dr
- 300 E Marshall St
- 300 E Evans St
- 302 Michaels Way






