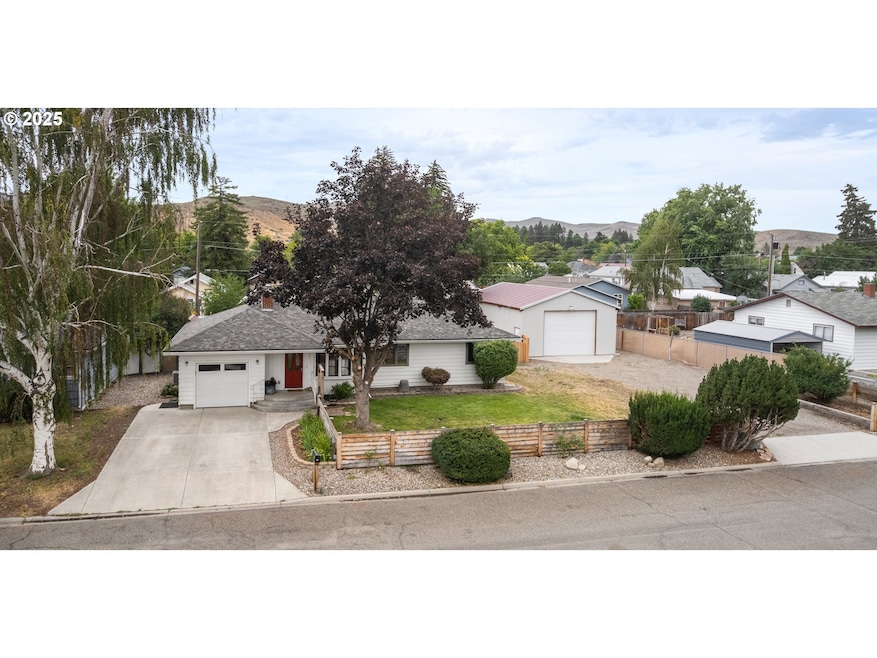Welcome to this delightful three-bedroom, two-bathroom home that perfectly balances comfort with functionality. Nestled on a generous 11,400 square foot lot, this property offers an impressive array of features that will appeal to gardening enthusiasts, hobbyists, and families alike. The home boasts a full basement that transforms the living experience, featuring a welcoming family room, convenient full bathroom, large storage room, and a finished bonus room that has all kinds of potential. Whether you envision a home office, craft room, or fourth bedroom, the possibilities are endless. Step outside to discover your personal oasis with an established garden, practical greenhouse for year-round growing, and a handy garden shed for all your tools and equipment. The covered patio and the private deck in the back yard provide perfect spots for morning coffee or evening relaxation, while the large, detached shop offers ample space for projects, storage, or workshop activities. Modern comfort meets practical convenience with a newer furnace and air conditioning system ensuring year-round comfort. Off-street parking includes a thoughtful recreational vehicle plug, making this home ideal for adventure seekers or guests with larger vehicles. The location strikes an enviable balance between tranquil residential living and urban convenience. You'll find yourself within easy reach of downtown amenities while enjoying proximity to the scenic Leo Adler Parkway for outdoor recreation, Wade Williams Little League Field for family fun, and the peaceful Powder River for those seeking natural beauty. This property represents a rare opportunity to own a home that truly offers something for everyone, combining indoor comfort with outdoor potential in a wonderfully accessible location.







