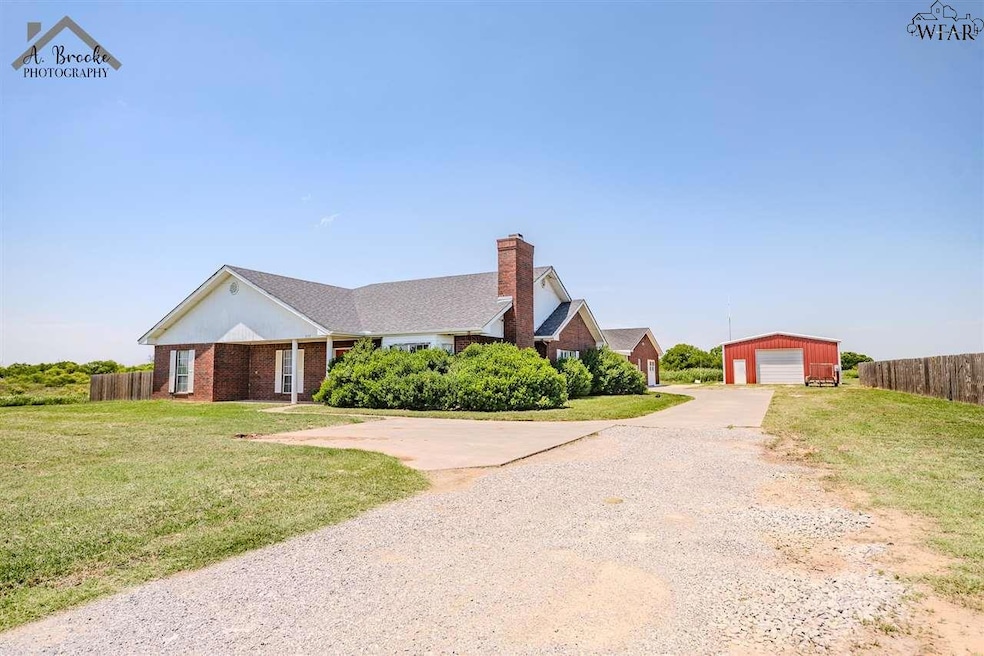
1130 Schmoker Rd Burkburnett, TX 76354
Estimated payment $2,733/month
Highlights
- 4.57 Acre Lot
- Breakfast Area or Nook
- Storm Windows
- Covered Patio or Porch
- Separate Outdoor Workshop
- Linen Closet
About This Home
Spacious 4BR/3BA brick home on 4.57 acres just outside Burkburnett city limits—last home on the road with city water! Features include vaulted ceilings, woodburning fireplace, large kitchen, and shaded back patio. With a little updating, the potential is endless! Bonus 2BR/2BA, 1,350 sq ft apartment is perfect for guests, family, or rental income. Property includes a 30x60 insulated barn with 2 offices, electricity, and roll-up door, plus 2 tanks and beautiful sunset views.
Listing Agent
HOMESTEAD AND RANCH REAL ESTATE License #0747673 Listed on: 06/03/2025
Home Details
Home Type
- Single Family
Est. Annual Taxes
- $5,560
Year Built
- Built in 1997
Lot Details
- 4.57 Acre Lot
- South Facing Home
- Wrought Iron Fence
Home Design
- Brick Exterior Construction
- Slab Foundation
- Composition Roof
- Wood Siding
Interior Spaces
- 2,168 Sq Ft Home
- 1-Story Property
- Living Room with Fireplace
- Utility Room
- Washer and Electric Dryer Hookup
- Storm Windows
Kitchen
- Breakfast Area or Nook
- Eat-In Kitchen
- Electric Oven
- Electric Cooktop
- Free-Standing Range
- Microwave
- Dishwasher
- Kitchen Island
- Disposal
Flooring
- Carpet
- Laminate
- Tile
Bedrooms and Bathrooms
- 4 Bedrooms
- Linen Closet
- Walk-In Closet
- 3 Full Bathrooms
Parking
- 2 Car Garage
- Carport
Outdoor Features
- Covered Patio or Porch
- Separate Outdoor Workshop
- Storm Cellar or Shelter
Farming
- 1 Barn
Utilities
- Central Heating and Cooling System
- Septic System
Listing and Financial Details
- Legal Lot and Block 19 / 2
Map
Home Values in the Area
Average Home Value in this Area
Tax History
| Year | Tax Paid | Tax Assessment Tax Assessment Total Assessment is a certain percentage of the fair market value that is determined by local assessors to be the total taxable value of land and additions on the property. | Land | Improvement |
|---|---|---|---|---|
| 2025 | $5,560 | $420,619 | $46,952 | $373,667 |
| 2024 | $6,977 | $424,406 | $41,276 | $383,130 |
| 2023 | $7,129 | $416,327 | $38,947 | $377,380 |
| 2022 | $7,232 | $380,559 | $29,778 | $350,781 |
| 2021 | $6,054 | $291,891 | $21,351 | $270,540 |
| 2020 | $5,915 | $280,114 | $21,351 | $258,763 |
| 2019 | $5,550 | $252,595 | $21,351 | $231,244 |
| 2018 | $1,595 | $242,705 | $20,958 | $221,747 |
| 2017 | $5,202 | $242,321 | $20,958 | $221,363 |
| 2016 | $5,153 | $240,027 | $16,978 | $223,049 |
| 2015 | $1,229 | $240,608 | $16,978 | $223,630 |
| 2014 | $1,229 | $241,343 | $0 | $0 |
Property History
| Date | Event | Price | Change | Sq Ft Price |
|---|---|---|---|---|
| 06/25/2025 06/25/25 | Price Changed | $419,900 | -6.7% | $194 / Sq Ft |
| 06/03/2025 06/03/25 | For Sale | $450,000 | -- | $208 / Sq Ft |
Mortgage History
| Date | Status | Loan Amount | Loan Type |
|---|---|---|---|
| Previous Owner | $107,367 | New Conventional |
Similar Homes in Burkburnett, TX
Source: Wichita Falls Association of REALTORS®
MLS Number: 178815
APN: 102823
- 1100 Blue Jay St
- 1106 Pheasant Ln
- 1105 Pheasant Ln
- 125 Stonebridge St
- 900 Sugarbush Ln
- 816 Sugarbush Ln
- 808 Sugarbush Ln
- 808 S Preston Rd
- 1431 Cherokee Cir
- 908 Mimosa St
- 822 Mimosa St
- 201 S Preston Rd Unit 21
- 201 S Preston Rd Unit 11
- 201 S Preston Rd Unit 10
- 201 S Preston Rd Unit 17
- 106 Chapman Cir
- 806 Mimosa St
- 1009 Pawhuska Ln
- 826 Arapaho Dr
- 427 W College St
- 916 Kiowa Dr
- 106 E Williams Dr
- 615 E College St
- 716 Park St
- 915 Patricia St
- 988 Victoria Dr
- 917 Kathryn St
- 7489 Roller Rd
- 1210 Bishop Rd
- 1406 Shady Ln
- 10 Freedom Cir
- 2333 Tinker Trail
- 2314 Randolph Dr
- 2313 Randolph Dr
- 5511 Hooper Dr
- 5503 Hooper Dr
- 5223 Air Force Dr
- 5405 Hooper Dr
- 5312 Pebblestone Dr
- 2224 Sandcastle Rd






