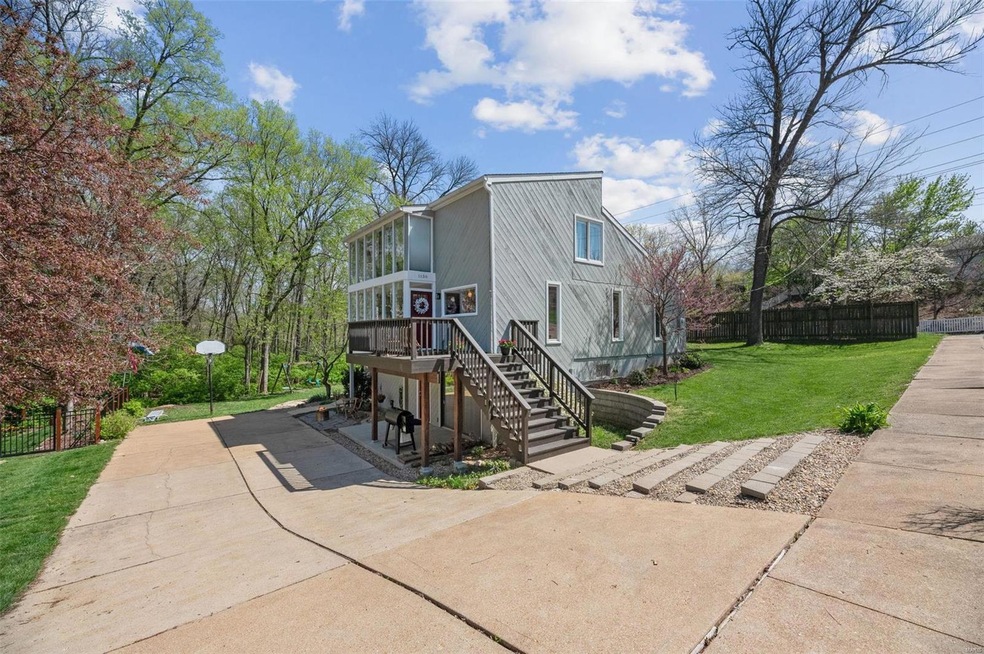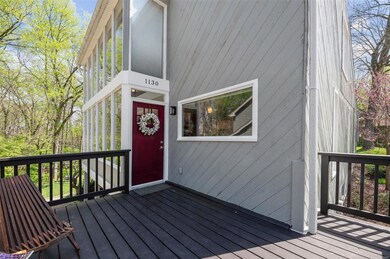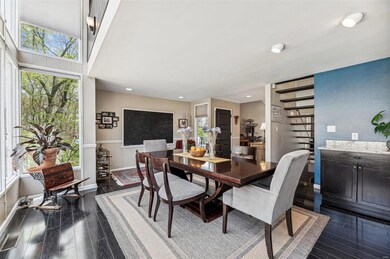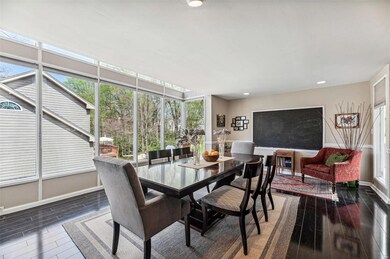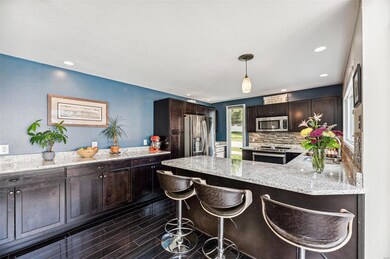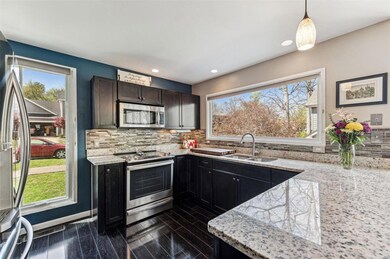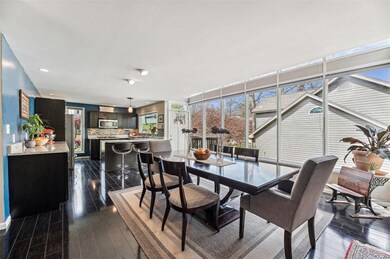
1130 Shadowfaire Ct Ballwin, MO 63021
Highlights
- Contemporary Architecture
- Back to Public Ground
- Backs to Trees or Woods
- Oak Brook Elementary School Rated A
- Vaulted Ceiling
- Corner Lot
About This Home
As of June 2024Embrace Unique Living: Modern Marvel with Skylights and Stylish Touches!Welcome to the epitome of modern sophistication in the established neighborhood of custom-built homes in Shadowfaire Oaks. Featuring exquisite high-end vinyl plank flooring, this home showcases unique architectural elements, including a striking two-story wall of windows in the entryway and sleek floating stairs. With two bedrooms and a full bath on the main level, the primary bedroom and two additional bedrooms upstairs offer another distinctive, modern full bath. There's plenty of room for relaxation in the walk-out lower level with additional living space, including a third full bathroom and a separate area ideal for a sixth bedroom or home office. Enjoy outdoor living at its best with two decks overlooking a partially fenced yard next to common ground, providing ample space for family meals or outdoor entertaining. Schedule your showing today and make this charming and exceptional home yours!
Last Agent to Sell the Property
Coldwell Banker Realty - Gundaker License #1999120994 Listed on: 04/10/2024

Home Details
Home Type
- Single Family
Est. Annual Taxes
- $3,999
Year Built
- Built in 1956
Lot Details
- 0.32 Acre Lot
- Lot Dimensions are 120x114x101x15x15x95
- Back to Public Ground
- Cul-De-Sac
- Partially Fenced Property
- Corner Lot
- Level Lot
- Backs to Trees or Woods
HOA Fees
- $5 Monthly HOA Fees
Home Design
- Contemporary Architecture
- Cedar
Interior Spaces
- 1.5-Story Property
- Vaulted Ceiling
- Skylights
- Wood Burning Fireplace
- Insulated Windows
- Sliding Doors
Kitchen
- Electric Cooktop
- Microwave
- Dishwasher
- Disposal
Bedrooms and Bathrooms
- 6 Bedrooms
- 3 Full Bathrooms
Partially Finished Basement
- Basement Fills Entire Space Under The House
- Bedroom in Basement
- Finished Basement Bathroom
Parking
- Workshop in Garage
- Driveway
- Off-Street Parking
Outdoor Features
- Separate Outdoor Workshop
- Outdoor Storage
Schools
- Sorrento Springs Elem. Elementary School
- Southwest Middle School
- Parkway South High School
Utilities
- Humidifier
- Forced Air Heating System
Listing and Financial Details
- Assessor Parcel Number 24R-22-1363
Community Details
Recreation
- Recreational Area
Ownership History
Purchase Details
Home Financials for this Owner
Home Financials are based on the most recent Mortgage that was taken out on this home.Purchase Details
Home Financials for this Owner
Home Financials are based on the most recent Mortgage that was taken out on this home.Purchase Details
Home Financials for this Owner
Home Financials are based on the most recent Mortgage that was taken out on this home.Purchase Details
Home Financials for this Owner
Home Financials are based on the most recent Mortgage that was taken out on this home.Similar Homes in Ballwin, MO
Home Values in the Area
Average Home Value in this Area
Purchase History
| Date | Type | Sale Price | Title Company |
|---|---|---|---|
| Warranty Deed | -- | None Listed On Document | |
| Warranty Deed | $290,000 | Title Partners Agency Llc | |
| Interfamily Deed Transfer | -- | Title Resources Inc | |
| Warranty Deed | $189,000 | None Available |
Mortgage History
| Date | Status | Loan Amount | Loan Type |
|---|---|---|---|
| Open | $340,862 | FHA | |
| Previous Owner | $290,080 | VA | |
| Previous Owner | $175,620 | FHA | |
| Previous Owner | $179,000 | Purchase Money Mortgage | |
| Previous Owner | $174,500 | Unknown | |
| Previous Owner | $164,900 | New Conventional |
Property History
| Date | Event | Price | Change | Sq Ft Price |
|---|---|---|---|---|
| 06/07/2024 06/07/24 | Sold | -- | -- | -- |
| 04/17/2024 04/17/24 | Pending | -- | -- | -- |
| 03/28/2024 03/28/24 | For Sale | $375,000 | +25.0% | $125 / Sq Ft |
| 07/13/2020 07/13/20 | Sold | -- | -- | -- |
| 06/10/2020 06/10/20 | Pending | -- | -- | -- |
| 06/05/2020 06/05/20 | Price Changed | $299,900 | -1.6% | $100 / Sq Ft |
| 04/06/2020 04/06/20 | Price Changed | $304,900 | -4.7% | $102 / Sq Ft |
| 03/03/2020 03/03/20 | For Sale | $319,900 | -- | $107 / Sq Ft |
Tax History Compared to Growth
Tax History
| Year | Tax Paid | Tax Assessment Tax Assessment Total Assessment is a certain percentage of the fair market value that is determined by local assessors to be the total taxable value of land and additions on the property. | Land | Improvement |
|---|---|---|---|---|
| 2023 | $3,999 | $60,970 | $20,750 | $40,220 |
| 2022 | $3,423 | $47,770 | $20,750 | $27,020 |
| 2021 | $3,403 | $47,770 | $20,750 | $27,020 |
| 2020 | $2,480 | $33,180 | $17,200 | $15,980 |
| 2019 | $2,451 | $33,180 | $17,200 | $15,980 |
| 2018 | $2,410 | $30,180 | $17,200 | $12,980 |
| 2017 | $2,382 | $30,180 | $17,200 | $12,980 |
| 2016 | $2,954 | $35,570 | $12,920 | $22,650 |
| 2015 | $3,088 | $35,570 | $12,920 | $22,650 |
| 2014 | $2,551 | $32,720 | $13,930 | $18,790 |
Agents Affiliated with this Home
-

Seller's Agent in 2024
Helen Reid
Coldwell Banker Realty - Gundaker
(314) 608-3434
13 in this area
201 Total Sales
-

Buyer's Agent in 2024
Jennifer Risley
Keller Williams Realty St. Louis
(314) 503-8493
14 in this area
276 Total Sales
-

Seller's Agent in 2020
Liz Fendler
Paradigm Realty
(314) 680-8020
32 in this area
453 Total Sales
-

Buyer's Agent in 2020
Adam Bundren
Keller Williams Realty St. Louis
(314) 226-6248
1 in this area
102 Total Sales
Map
Source: MARIS MLS
MLS Number: MIS24018850
APN: 24R-22-1363
- 404 Arbor Spring Dr
- 430 Oak Glen Dr
- 318 Windyoak Dr
- 1439 Greenfield Crossing Ct
- 1061 Treetop Trail Dr
- 701 Ridgeside Dr Unit F
- 757 Windy Ridge Dr Unit B
- 334 Lauren Landing
- 237 Valleyoak Ct
- 757 Ridgeside Dr Unit B
- 399 Genoa Dr
- 714 Big Bend Woods Dr
- 380 Genoa Dr
- 366 Sorrento Dr
- 574 Larksmore Ct
- 156 Cascade Terrace Dr
- 383 Messina Dr
- 379 Messina Dr
- 964 Claygate Ct
- 178 Cascade Circle Dr
