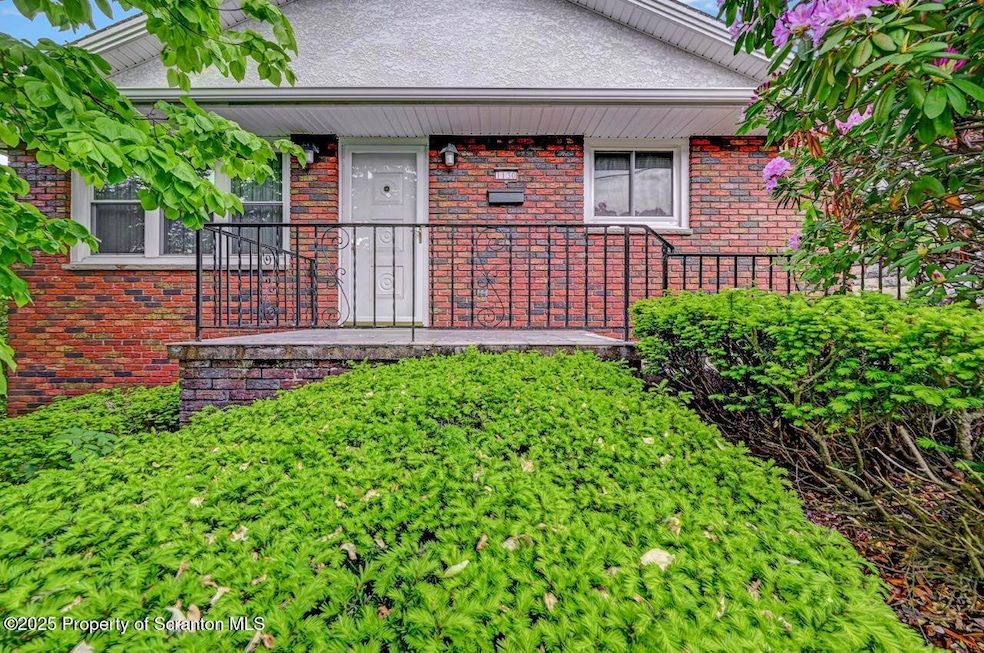
1130 Stafford Ave Scranton, PA 18505
South Side NeighborhoodHighlights
- 0.31 Acre Lot
- Eat-In Kitchen
- Walk-In Closet
- Corner Lot
- In-Law or Guest Suite
- Patio
About This Home
As of July 2025If you're searching for a home with distinct living spaces, consider this four-bedroom, two-bathroom ranch-style house. It includes an in-law suite with its own entrance and separate kitchen. The property features a spacious two-car garage, a covered patio, and is situated on a corner lot.
Last Agent to Sell the Property
The Hub Real Estate Group Scranton License #RS356052 Listed on: 05/16/2025
Home Details
Home Type
- Single Family
Est. Annual Taxes
- $2,756
Year Built
- Built in 1960
Lot Details
- 0.31 Acre Lot
- Lot Dimensions are 80x150
- Corner Lot
- Property is zoned R1
Parking
- 2 Car Garage
- Garage Door Opener
- Driveway
- Off-Street Parking
Home Design
- Brick Exterior Construction
- Brick Foundation
- Block Foundation
- Shingle Roof
- Aluminum Siding
Interior Spaces
- 1-Story Property
- Ceiling Fan
- Family Room
- Living Room
- Dining Room
- Storage
- Utility Room
- Finished Basement
- Basement Fills Entire Space Under The House
Kitchen
- Eat-In Kitchen
- Built-In Gas Oven
- Dishwasher
- Disposal
Flooring
- Carpet
- Tile
Bedrooms and Bathrooms
- 4 Bedrooms
- Walk-In Closet
- In-Law or Guest Suite
- 2 Full Bathrooms
Laundry
- Dryer
- Washer
Accessible Home Design
- Enhanced Accessible Features
Outdoor Features
- Patio
- Rain Gutters
Utilities
- Central Air
- Hot Water Heating System
- Heating System Uses Natural Gas
- 200+ Amp Service
- Natural Gas Connected
- Cable TV Available
Listing and Financial Details
- Assessor Parcel Number 16712030016
- $9,000 per year additional tax assessments
Ownership History
Purchase Details
Home Financials for this Owner
Home Financials are based on the most recent Mortgage that was taken out on this home.Purchase Details
Similar Homes in Scranton, PA
Home Values in the Area
Average Home Value in this Area
Purchase History
| Date | Type | Sale Price | Title Company |
|---|---|---|---|
| Deed | $338,500 | None Listed On Document | |
| Deed | $60,000 | -- |
Mortgage History
| Date | Status | Loan Amount | Loan Type |
|---|---|---|---|
| Open | $270,800 | New Conventional |
Property History
| Date | Event | Price | Change | Sq Ft Price |
|---|---|---|---|---|
| 07/11/2025 07/11/25 | Sold | $338,500 | -3.3% | $113 / Sq Ft |
| 06/23/2025 06/23/25 | Pending | -- | -- | -- |
| 05/19/2025 05/19/25 | Price Changed | $349,900 | 0.0% | $117 / Sq Ft |
| 05/16/2025 05/16/25 | For Sale | $350,000 | -- | $117 / Sq Ft |
Tax History Compared to Growth
Tax History
| Year | Tax Paid | Tax Assessment Tax Assessment Total Assessment is a certain percentage of the fair market value that is determined by local assessors to be the total taxable value of land and additions on the property. | Land | Improvement |
|---|---|---|---|---|
| 2025 | $3,007 | $9,000 | $2,000 | $7,000 |
| 2024 | $2,756 | $9,000 | $2,000 | $7,000 |
| 2023 | $2,756 | $9,000 | $2,000 | $7,000 |
| 2022 | $2,695 | $9,000 | $2,000 | $7,000 |
| 2021 | $2,695 | $9,000 | $2,000 | $7,000 |
| 2020 | $2,647 | $9,000 | $2,000 | $7,000 |
| 2019 | $2,492 | $9,000 | $2,000 | $7,000 |
| 2018 | $2,492 | $9,000 | $2,000 | $7,000 |
| 2017 | $2,450 | $9,000 | $2,000 | $7,000 |
| 2016 | $819 | $9,000 | $2,000 | $7,000 |
| 2015 | $1,530 | $9,000 | $2,000 | $7,000 |
| 2014 | -- | $9,000 | $2,000 | $7,000 |
Agents Affiliated with this Home
-
Patrick Kulick
P
Seller's Agent in 2025
Patrick Kulick
The Hub Real Estate Group Scranton
(570) 489-2563
3 in this area
67 Total Sales
-
Tek Khadka
T
Buyer's Agent in 2025
Tek Khadka
Wayne Evans Realty
(570) 862-0221
11 in this area
21 Total Sales
Map
Source: Greater Scranton Board of REALTORS®
MLS Number: GSBSC252324
APN: 16712030016
- 954 E Elm St
- 1028 Crown Ave Unit L 27
- 1008 Crown Ave
- 16 Cherry St
- 635 Rear Maple St
- 1030 Beech St
- 837 Maple St Unit Rear
- 1305 S Irving Ave
- 1424 Crown Ave
- 820 Cherry St
- 0 Brook St and Moltke Ave
- 826 Moltke Ave
- 1216 Beech St
- 917 Willow St
- 635 Maple St
- 613 E Locust St
- 624 626 Beech Unit L 14
- 1313 Prospect Ave
- 1222 Prospect Ave
- 1004 Prospect Ave






