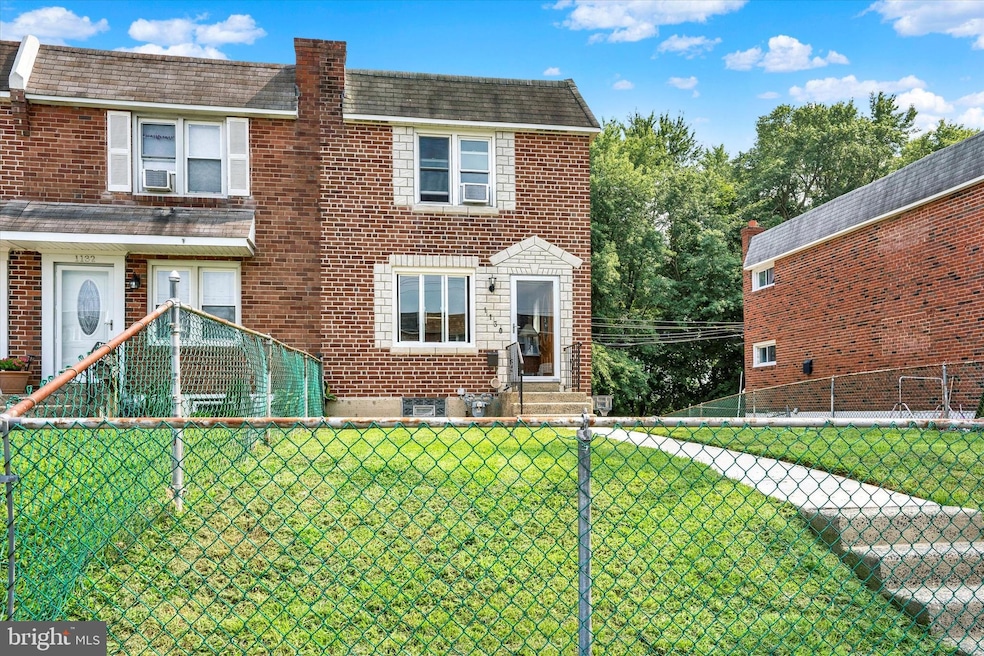
1130 Taylor Dr Folcroft, PA 19032
Estimated payment $1,598/month
Highlights
- Very Popular Property
- Colonial Architecture
- Home Gym
- 0.1 Acre Lot
- No HOA
- Living Room
About This Home
Charming brick twin home offering comfort, convenience, and potential! This 3-bedroom, 1-bath residence features a welcoming front yard with a fenced perimeter, perfect for pets or outdoor enjoyment. Step inside to find a bright kitchen with wood cabinetry, stainless steel appliances, and a cozy dining area accented by a wood-paneled ceiling. The spacious living spaces provide flexibility for entertaining or relaxing. Upstairs, you’ll find well-sized bedrooms and a full bath. Located in a desirable neighborhood close to shopping, dining, schools, and public transportation. With its solid construction and character, this home is ready for your personal touch—don’t miss this great opportunity!
Listing Agent
Coldwell Banker Hearthside-Allentown License #RS291732 Listed on: 08/11/2025

Townhouse Details
Home Type
- Townhome
Est. Annual Taxes
- $4,711
Year Built
- Built in 1959
Lot Details
- 4,356 Sq Ft Lot
- Lot Dimensions are 31.00 x 135.00
- Chain Link Fence
- Property is in good condition
Home Design
- Colonial Architecture
- Brick Exterior Construction
- Shingle Roof
- Concrete Perimeter Foundation
Interior Spaces
- 1,152 Sq Ft Home
- Property has 2 Levels
- Living Room
- Dining Room
- Home Gym
- Laminate Flooring
- Laundry Room
Bedrooms and Bathrooms
- 3 Bedrooms
- 1 Full Bathroom
Partially Finished Basement
- Basement Fills Entire Space Under The House
- Exterior Basement Entry
- Laundry in Basement
Parking
- 3 Parking Spaces
- 2 Driveway Spaces
- 1 Attached Carport Space
Accessible Home Design
- Level Entry For Accessibility
Utilities
- Forced Air Heating and Cooling System
- Natural Gas Water Heater
Community Details
- No Home Owners Association
- Delmar Village Subdivision
Listing and Financial Details
- Tax Lot 152-000
- Assessor Parcel Number 20-00-01571-12
Map
Home Values in the Area
Average Home Value in this Area
Tax History
| Year | Tax Paid | Tax Assessment Tax Assessment Total Assessment is a certain percentage of the fair market value that is determined by local assessors to be the total taxable value of land and additions on the property. | Land | Improvement |
|---|---|---|---|---|
| 2025 | $4,576 | $110,460 | $27,620 | $82,840 |
| 2024 | $4,576 | $110,460 | $27,620 | $82,840 |
| 2023 | $4,449 | $110,460 | $27,620 | $82,840 |
| 2022 | $4,209 | $110,460 | $27,620 | $82,840 |
| 2021 | $5,977 | $110,460 | $27,620 | $82,840 |
| 2020 | $3,813 | $66,400 | $21,150 | $45,250 |
| 2019 | $3,727 | $66,400 | $21,150 | $45,250 |
| 2018 | $3,637 | $66,400 | $0 | $0 |
| 2017 | $3,464 | $66,400 | $0 | $0 |
| 2016 | $364 | $66,400 | $0 | $0 |
| 2015 | $364 | $66,400 | $0 | $0 |
| 2014 | $364 | $66,400 | $0 | $0 |
Property History
| Date | Event | Price | Change | Sq Ft Price |
|---|---|---|---|---|
| 08/11/2025 08/11/25 | For Sale | $220,000 | -- | $191 / Sq Ft |
Purchase History
| Date | Type | Sale Price | Title Company |
|---|---|---|---|
| Deed | $84,000 | -- |
Similar Homes in Folcroft, PA
Source: Bright MLS
MLS Number: PADE2097570
APN: 20-00-01571-12
- 1160 Taylor Dr
- 2083 Kent Rd
- 1933 Carter Rd
- 1943 Carter Rd
- 1029 Taylor Dr
- 1968 Carter Rd
- 911 Taylor Dr
- 793 Taylor Dr
- 904 Delview Dr
- 833 Grant Rd
- 753 Bennington Rd
- 747 Bennington Rd
- 743 Windsor Cir
- 730 Bennington Rd
- 2013 Delmar Dr
- 2111 Delmar Dr
- 2015 Ravenwood Rd
- 2117 Ravenwood Dr
- 536 E Winona Ave
- 556 E Winona Ave
- 3006 Heather Rd Unit 110
- 2078 Kent Rd
- 777 Bennington Rd
- 2033 Valley View Dr
- 2033 Valleyview Dr
- 200 Karen Cir
- 100 E Glenolden Ave
- 103 E Knowles Ave
- 654 Seneca Ave
- 532 Mohawk Ave Unit A
- 423 S Governor Printz Blvd
- 400 S Chester Pike
- 11 Huron Ave Unit 9
- 1511-1513 Elmwood Ave
- 1528 Elmwood Ave
- 44 Isabel Ave Unit 2
- 40 N Chester Pike Unit 2
- 542 Maryland Ave
- 211 Lazaretto Rd
- 132 Folcroft Ave






