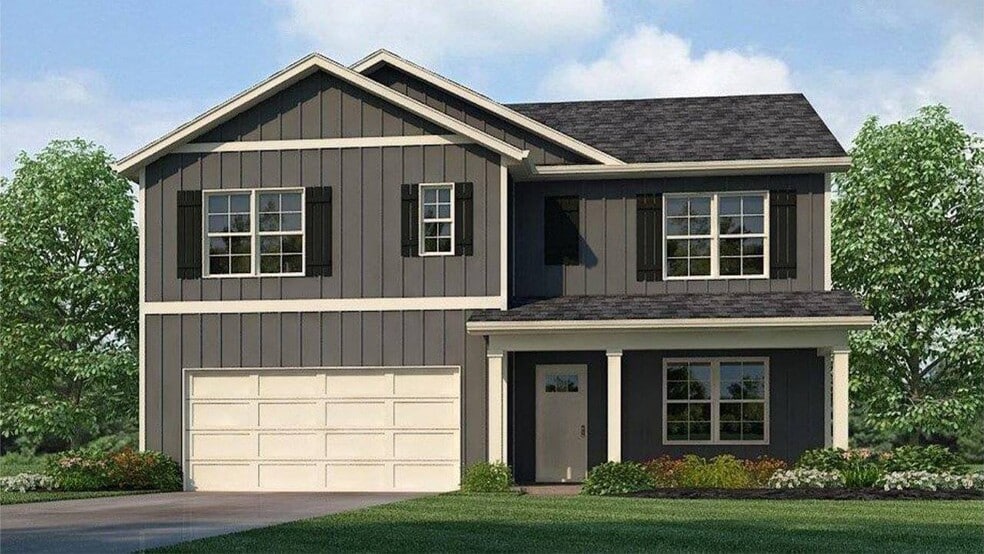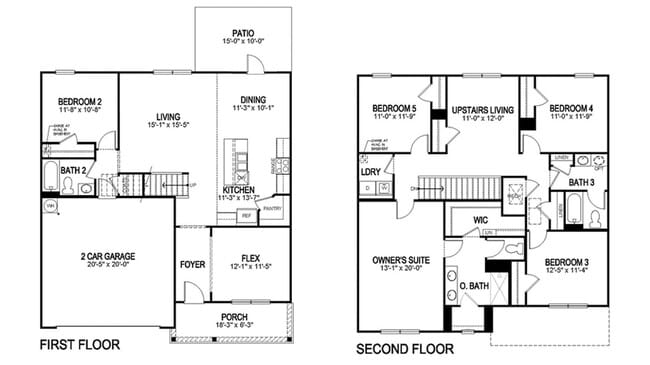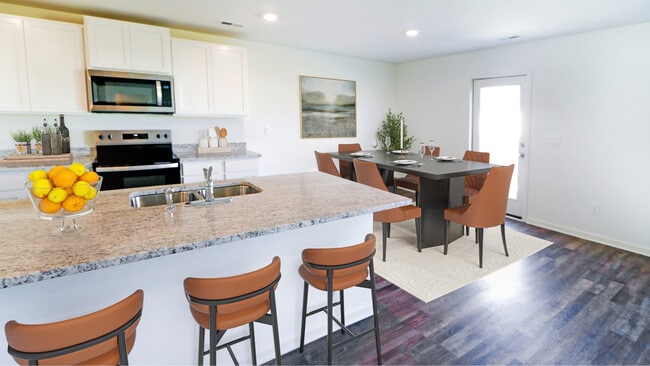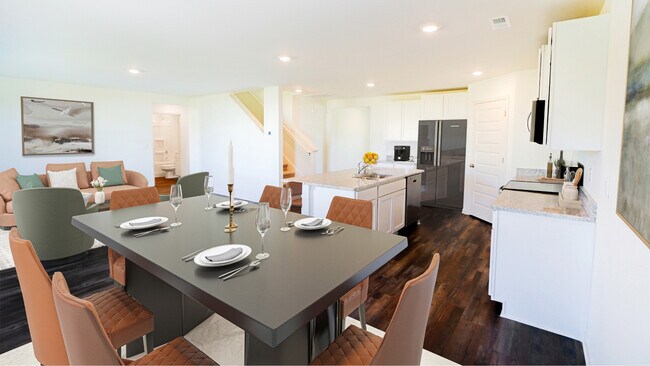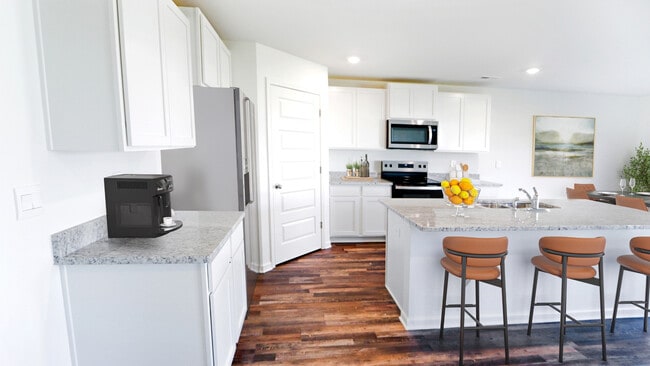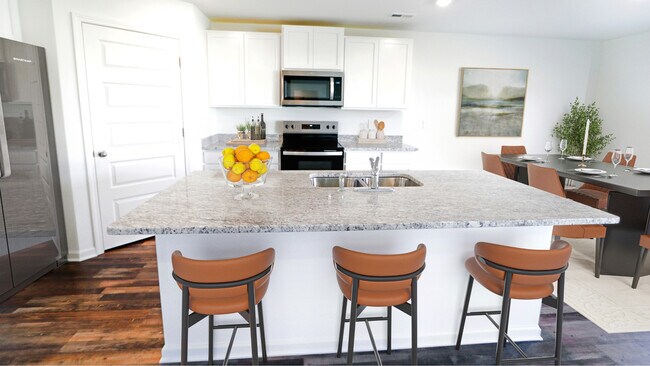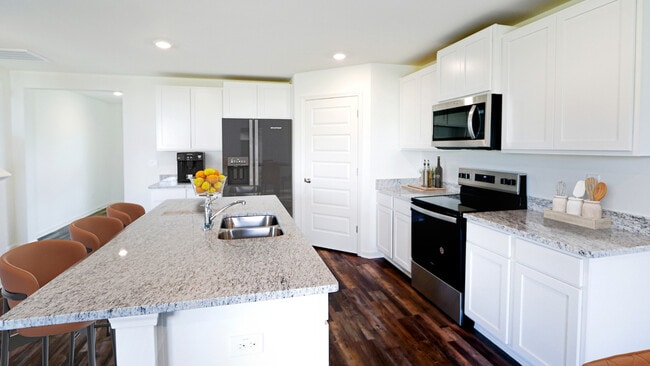
1130 Waverley Ln SW Cullman, AL 35055
The Grove at Fischer FarmEstimated payment $2,009/month
Highlights
- New Construction
- Cullman City Primary School Rated 10
- Laundry Room
About This Home
Welcome to 1130 Waverley Lane SW in our new home community The Grove at Fischer Farm located in Cullman, Alabama. The Hayden is a spacious two-story plan with 5 bedrooms and 3 bathrooms, covering 2,511 square feet. On the main level, you'll find a versatile flex room near the foyer, perfect for a formal dining area or a convenient home office. The gourmet kitchen boasts an expansive island for added seating, stunning granite countertops, stainless steel appliances, and a generous pantry. It seamlessly connects to the dining space and a roomy living area. Completing the main level is a bedroom with a full bathroom, providing flexibility and convenience for guests or family members. Upstairs, the Primary Bedroom awaits, offering a lavish bath with a shower, private bathroom, double vanities with marble counters, and a spacious walk-in closet. Additionally, the second level comprises three more bedrooms, a full bathroom, a walk-in laundry room, and a loft-style living area, catering to all your family's needs. The Hayden is meticulously finished with high-quality materials and craftsmanship in every corner, showcasing an exceptional attention to detail. You can feel confident in your investment, as it comes with the added assurance of a one-year builder's warranty. Get ready to experience an added level of excitement in your new home, complete with a cutting-edge smart home technology package. This user-friendly package is designed to make it incredibly easy for you to control essential features with just a simple touch, offering you both convenience and modernity. The package includes a range of convenient features such as lighting automation, an IQ panel, a video doorbell, keyless front door entry, and the ability to manage temperature settings directly from your smartphone. We'd love to offer you the opportunity to schedule a personal guided tour of the Hayden plan at your convenience, allowing you to fully explore your potential new home in detail. Our goal is to make your home buying experience as smooth and enjoyable as possible, and we're here to help every step of the way. Feel free to give us a call and take the first step in making the Hayden your new home today!
Sales Office
| Monday - Saturday |
9:00 AM - 5:00 PM
|
| Sunday |
1:00 PM - 5:00 PM
|
Home Details
Home Type
- Single Family
Parking
- 2 Car Garage
Home Design
- New Construction
Interior Spaces
- 2-Story Property
- Laundry Room
Bedrooms and Bathrooms
- 5 Bedrooms
- 3 Full Bathrooms
Map
Other Move In Ready Homes in The Grove at Fischer Farm
About the Builder
- 1139 Waverley Ln
- The Grove at Fischer Farm
- 297 Belmar Way
- 299 Belmar Way
- 292 Ashland Dr SW
- High Point
- 002 Lindsey Rd
- 0 Scott Dr
- 01 Lindsey Rd
- 67 Doc Clemmons Rd
- 81 Stewart Rd
- 0 Mize Rd N Unit 524386
- 2428 Addison Way
- .5 Acres County Road 437
- Mize Meadows
- 29 Discovery Ln
- 2126 Addison Way
- 2127 Addison Way SW
- 2125 Addison Way SW
- Ellsworth
