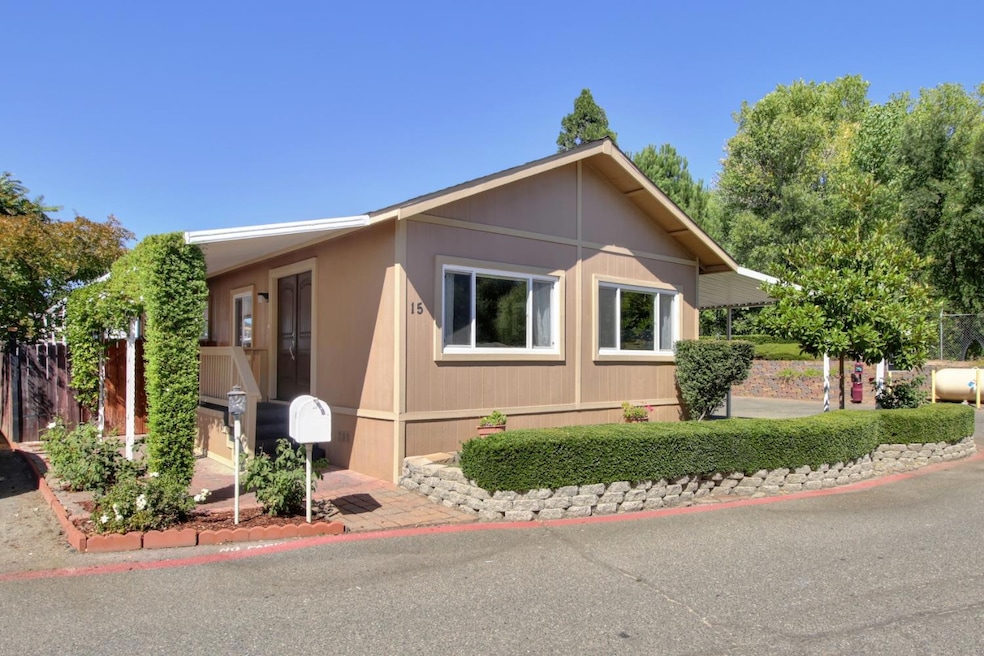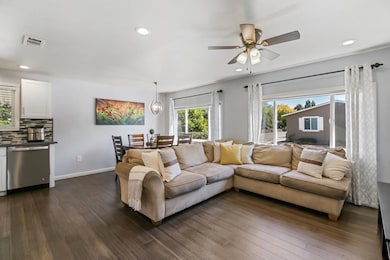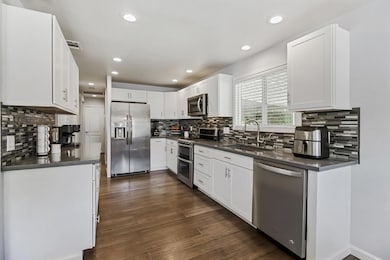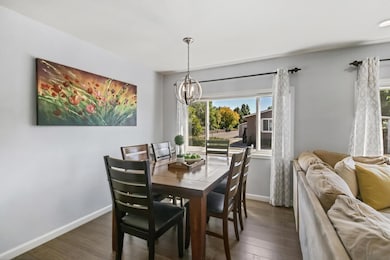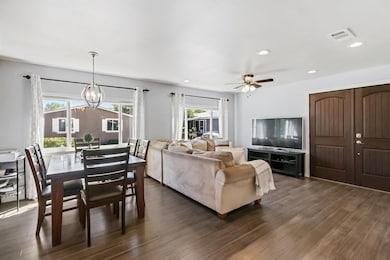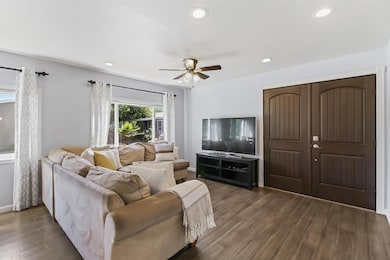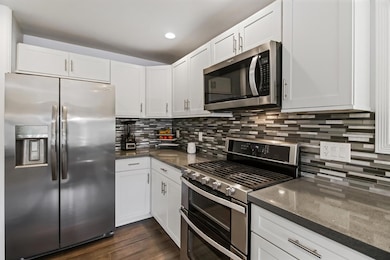1130 White Rock Rd Unit 15 El Dorado Hills, CA 95762
Estimated payment $1,498/month
Highlights
- Wood Flooring
- Corner Lot
- No HOA
- Oak Meadow Elementary School Rated A-
- Great Room
- Covered Patio or Porch
About This Home
This fabulous mobile home has been fully remodeled within the last 5 years. In addition, it has a newer roof, siding, windows, and heat and air units. The property will not disappoint; it features a spacious living room that is open to the dining and kitchen area. Extensive use of bamboo floors throughout and gorgeous double entry doors. The state-of-the-art kitchen highlights, quartz slab counter, designer tile backsplashes, stainless steel appliances, and white cabinets. Spacious master suite with French doors, a large walk-in closet, and a lavish master bath. There is a centralized hall bath with superb finishes. This special property features a 3-car-carport, a spacious backyard with a covered patio, and a large shed for added storage. A must see!
Property Details
Home Type
- Mobile/Manufactured
Year Built
- Built in 1966 | Remodeled
Lot Details
- West Facing Home
- Fenced Yard
- Corner Lot
- Back Yard
- Land Lease of $1,145
Home Design
- Block Foundation
- Composition Roof
- Lap Siding
Interior Spaces
- 1,120 Sq Ft Home
- Ceiling Fan
- Double Pane Windows
- Awning
- Window Treatments
- Window Screens
- Great Room
- Formal Dining Room
- Storage Room
Kitchen
- Double Oven
- Built-In Gas Range
- Microwave
- Dishwasher
- Disposal
Flooring
- Wood
- Tile
Bedrooms and Bathrooms
- 3 Bedrooms
- 2 Full Bathrooms
- Tile Bathroom Countertop
- Separate Shower
Laundry
- Laundry Room
- Dryer
- Washer
- 220 Volts In Laundry
Home Security
- Carbon Monoxide Detectors
- Fire and Smoke Detector
Parking
- 3 Carport Spaces
- Guest Parking
Outdoor Features
- Covered Patio or Porch
- Shed
Mobile Home
- Mobile Home Make and Model is Paramount, Paramount
- Mobile Home is 20 x 56 Feet
- Serial Number 22400XXU
- Double Wide
Utilities
- Central Heating and Cooling System
- Heating System Uses Propane
- Propane
- Individual Gas Meter
- Property is located within a water district
- Gas Water Heater
Listing and Financial Details
- Assessor Parcel Number 118-040-015-000
Community Details
Overview
- No Home Owners Association
- Sunset Estates | Phone (916) 933-6362 | Manager Carrie Holloway
Pet Policy
- Dogs and Cats Allowed
Map
Home Values in the Area
Average Home Value in this Area
Property History
| Date | Event | Price | List to Sale | Price per Sq Ft |
|---|---|---|---|---|
| 09/26/2025 09/26/25 | For Sale | $239,000 | -- | $213 / Sq Ft |
Source: MetroList
MLS Number: 225125984
- 1130 White Rock Rd Unit 106
- 7026 Orofino Dr
- 4068 Monte Verde Dr
- 415 Orange Blossom Ct
- 309 Summerfield Ct
- 1601 Pheasant Ln
- 3876 Scenic Ct
- 5264 Mertola Dr
- 1431 Souza Dr
- 5321 Mertola Dr
- 6036 Penela Way
- 3853 Park Dr
- 5076 Trailside Dr
- 377 Platt Cir
- 652 Platt Cir
- 3787 Park Dr
- 6261 Ottawa St
- 3763 Park Dr
- 6225 Ottawa St
- 3517 Rosecrest Cir
- 2100 Valley View Pkwy
- 2230 Valley View Pkwy
- 4373 Town Center Blvd
- 3556 Mesa Verdes Dr
- 965 Wilson Blvd
- 3304 Sunny Gate Ln
- 101 Pique Loop
- 1026 Olson Ln
- 3475 Williamson Dr
- 115 Healthy Way
- 4449 Tucker Dr
- 14481 Southpointe Dr
- 1550 Broadstone Pkwy
- 2300 Iron Point Rd
- 2600 Knollwood Ct
- 2690 Country Club Dr
- 1332 Parsons Ct
- 1752 Langholm Way
- 2137 Iron Point Rd
- 2840 E Bidwell St
