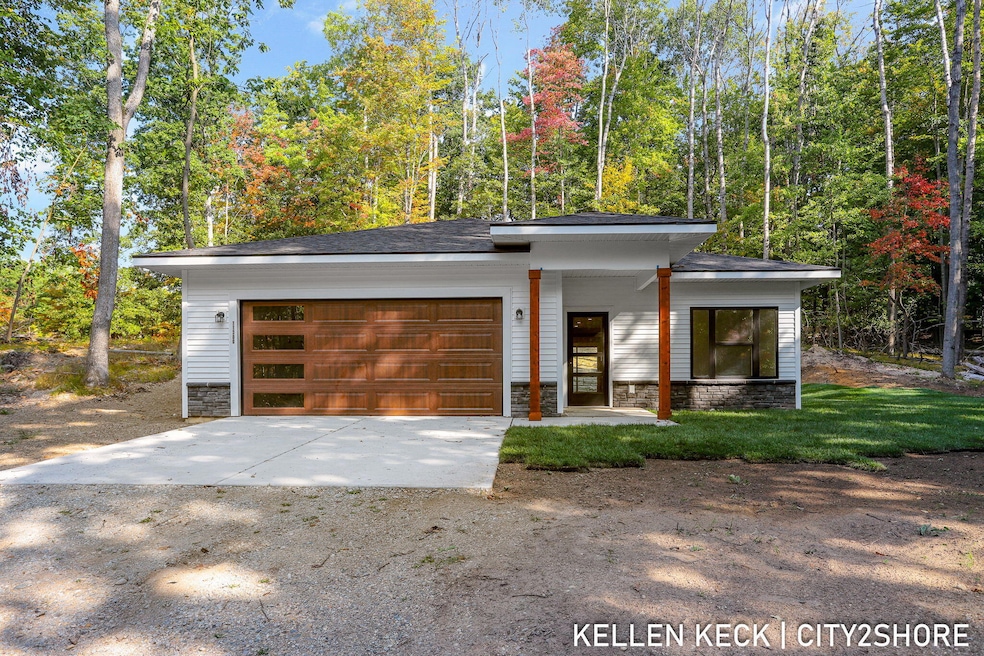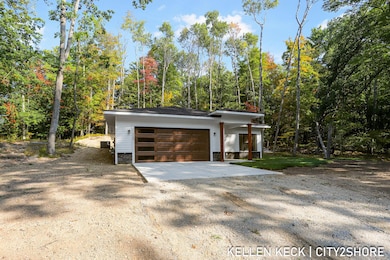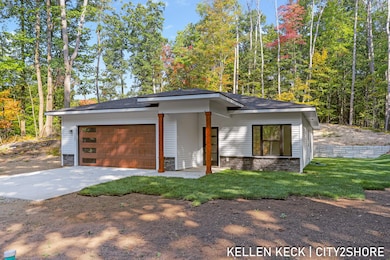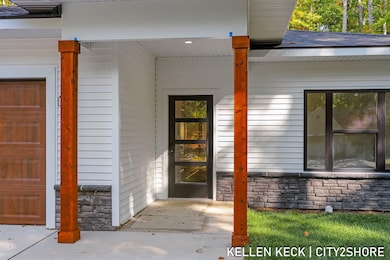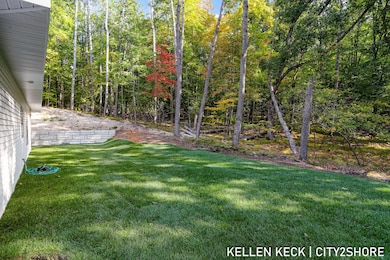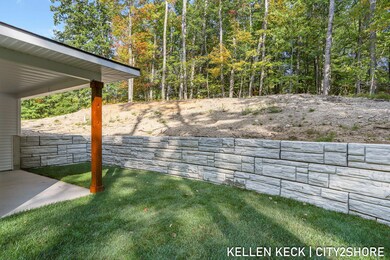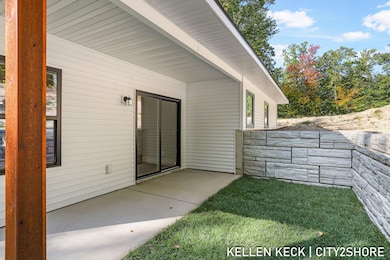11300 Apache Wells Ct Canadian Lakes, MI 49346
Estimated payment $2,128/month
Highlights
- Boat Ramp
- Water Access
- Fitness Center
- Beach
- Golf Membership
- Under Construction
About This Home
NEW PRICE! Welcome to your brand-new Andrew Ulberg Builders ranch, in the heart of beautiful Canadian Lakes! This thoughtfully designed home offers 4 spacious bedrooms and 2 full baths, making it the perfect choice for families, retirees, or anyone seeking a relaxing getaway. The kitchen showcases white quartz counters and a full suite of stainless steel appliances included—ready for you to move in and start enjoying. Just outside your door, Canadian Lakes offers unmatched amenities: sandy beaches, multiple lakes for boating and fishing, St. Ives, The Highlands, and The Royal championship golf courses, indoor pool, basketball and tennis courts, and so much more. Whether you're looking for a year-round residence, a weekend retreat, or a smart investment property with Airbnb potential, this home checks every box. Conveniently located just an hour north of Grand Rapids, you'll enjoy the peace and natural beauty of northern Michigan with easy access to 131 and the surrounding areas!
Home Details
Home Type
- Single Family
Est. Annual Taxes
- $31
Year Built
- Built in 2025 | Under Construction
Lot Details
- 0.34 Acre Lot
- Lot Dimensions are 100x160x70x162
- The property's road front is unimproved
- Wooded Lot
HOA Fees
- $70 Monthly HOA Fees
Parking
- 2 Car Garage
- Front Facing Garage
- Garage Door Opener
- Unpaved Driveway
Home Design
- Craftsman Architecture
- Brick or Stone Mason
- Slab Foundation
- Shingle Roof
- Asphalt Roof
- Vinyl Siding
- Stone
Interior Spaces
- 1,680 Sq Ft Home
- 1-Story Property
- Insulated Windows
- Home Gym
- Laundry on main level
Kitchen
- Range
- Microwave
- Dishwasher
- Kitchen Island
- Snack Bar or Counter
Flooring
- Carpet
- Linoleum
- Vinyl
Bedrooms and Bathrooms
- 4 Main Level Bedrooms
- En-Suite Bathroom
- 2 Full Bathrooms
Outdoor Features
- Water Access
- Property is near a lake
- Covered Patio or Porch
Location
- Mineral Rights Excluded
Utilities
- Forced Air Heating and Cooling System
- Heating System Uses Natural Gas
- Well
- Natural Gas Water Heater
- Septic Tank
- Septic System
Listing and Financial Details
- Home warranty included in the sale of the property
Community Details
Overview
- Built by Andrew Ulberg Builders
- Canadian Lakes Subdivision
Recreation
- Boat Ramp
- Community Boat Launch
- Beach
- Golf Membership
- Golf Course Membership Available
- Baseball Field
- Community Playground
- Fitness Center
- Community Indoor Pool
Map
Home Values in the Area
Average Home Value in this Area
Tax History
| Year | Tax Paid | Tax Assessment Tax Assessment Total Assessment is a certain percentage of the fair market value that is determined by local assessors to be the total taxable value of land and additions on the property. | Land | Improvement |
|---|---|---|---|---|
| 2025 | $31 | $17,700 | $0 | $0 |
| 2024 | -- | $700 | $0 | $0 |
| 2023 | -- | $700 | $0 | $0 |
| 2022 | $0 | $500 | $0 | $0 |
| 2021 | -- | $500 | $0 | $0 |
| 2020 | -- | -- | $0 | $0 |
| 2019 | -- | -- | $0 | $0 |
| 2018 | -- | -- | $0 | $0 |
| 2017 | -- | -- | $0 | $0 |
| 2016 | -- | -- | $0 | $0 |
| 2014 | -- | -- | $0 | $0 |
| 2013 | -- | -- | $0 | $0 |
Property History
| Date | Event | Price | List to Sale | Price per Sq Ft | Prior Sale |
|---|---|---|---|---|---|
| 10/24/2025 10/24/25 | Price Changed | $389,900 | -2.5% | $232 / Sq Ft | |
| 09/30/2025 09/30/25 | Price Changed | $399,900 | -2.2% | $238 / Sq Ft | |
| 08/29/2025 08/29/25 | Price Changed | $409,000 | -0.2% | $243 / Sq Ft | |
| 03/25/2025 03/25/25 | For Sale | $409,900 | +29178.6% | $244 / Sq Ft | |
| 10/20/2023 10/20/23 | Sold | $1,400 | -12.5% | -- | View Prior Sale |
| 10/01/2023 10/01/23 | Pending | -- | -- | -- | |
| 08/29/2023 08/29/23 | For Sale | $1,600 | -- | -- |
Purchase History
| Date | Type | Sale Price | Title Company |
|---|---|---|---|
| Warranty Deed | $1,400 | Verified Title Agency | |
| Warranty Deed | $1,400 | Verified Title Agency | |
| Interfamily Deed Transfer | -- | None Available |
Source: MichRIC
MLS Number: 25011490
APN: 5411-182-605-000
- 11269 Apache Wells Ct Unit 611
- 9692 Golf Port Dr N Unit 216
- 9444 Stonebridge Dr Unit 12
- 9615 Aberdeen Ct Unit 29
- 9357 W Circle Dr
- 9361 W Circle Dr
- 9348 Center Ln
- 9435 Golf Port Dr
- 9384 E Circle Dr
- 9235 Candlestone Dr Unit 13
- 9550 Golf Port Dr Unit 202
- 9795 Pere Marquette Dr Unit 253
- 8975 Whispering Ln Unit 234-235
- 9510 Pere Marquette Dr
- 9898 S Pritchard Dr
- 9851 Center Ln
- 12095 Dubois Dr
- 12155 Dubois Dr
- 11490 Alpine Rd Unit 43
- 11082 Rambling Way
- 5347 Birch Island Dr
- 19500 14 Mile Rd
- 20151 Gilbert Rd
- 14135 Bulldog Ln
- 319 S Stewart Ave
- 319 S Stewart Ave
- 217 Morrison St
- 311 Morrison St
- 310 Maple St Unit B
- 815 Country Way
- 830 Country Way
- 830 Water Tower Rd
- 238 Baldwin St
- 11711 Bluebird Dr
- 1101 Fuller Ave
- 1601 Hiddenview Dr
- 710 W Edgerton St
- 9075 17 Mile Rd
- 2995 S Pine Ave
- 12777 Butternut Ave
