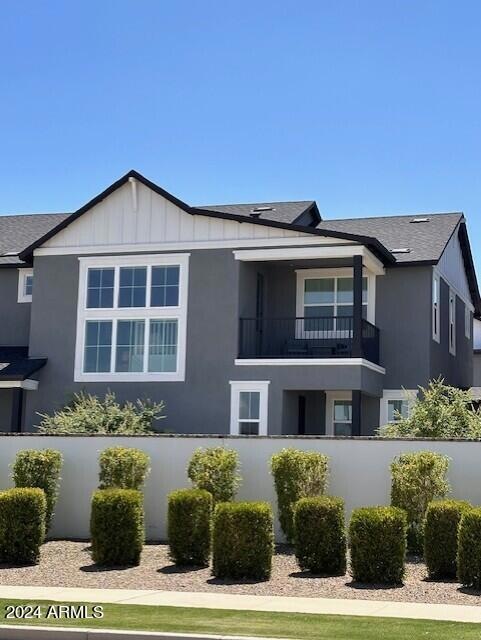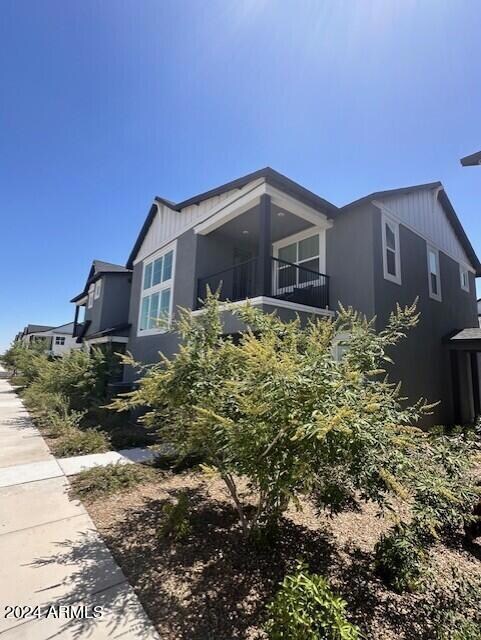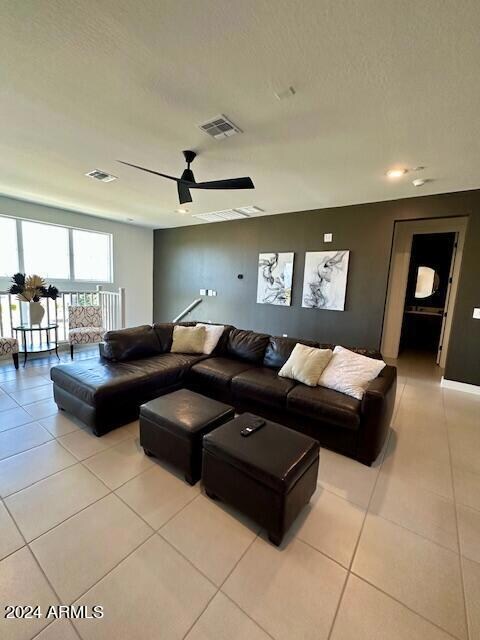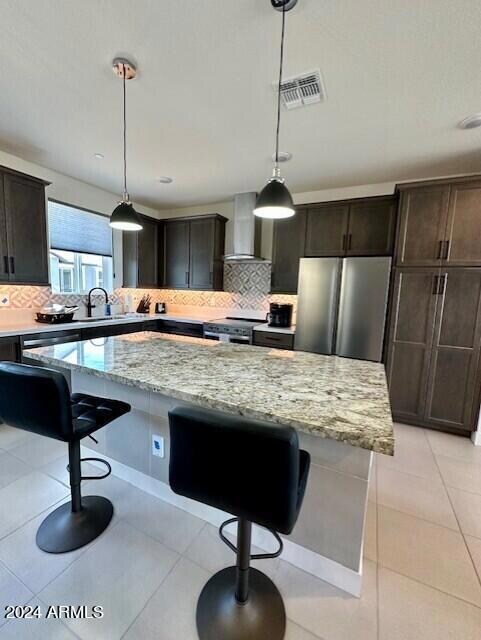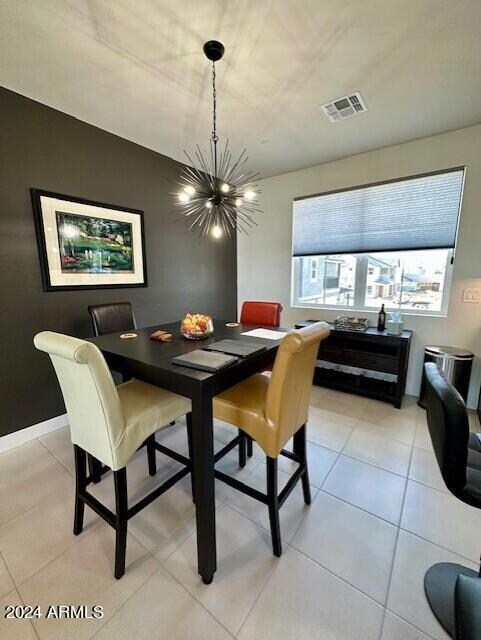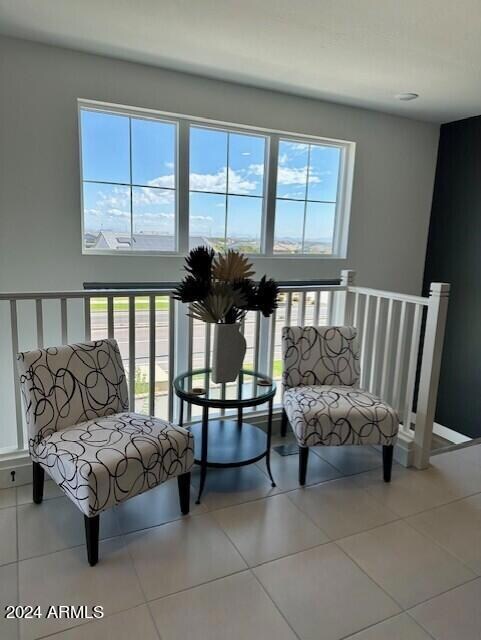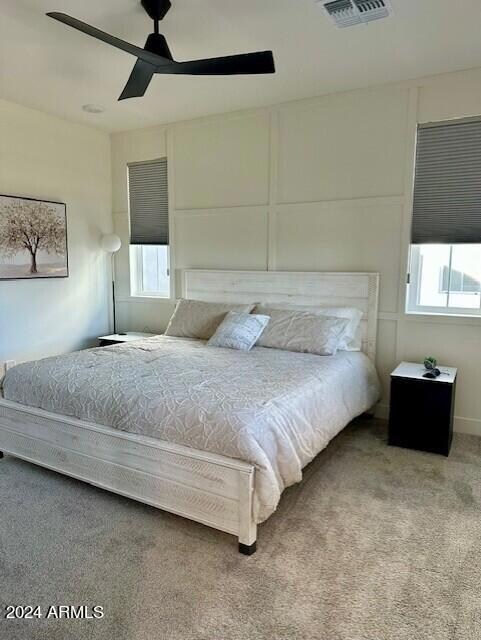11300 N Casa Dega Dr Unit 1033 Surprise, AZ 85388
2
Beds
2
Baths
1,500
Sq Ft
0.29
Acres
Highlights
- On Golf Course
- Community Cabanas
- Transportation Service
- Sonoran Heights Middle School Rated A-
- Fitness Center
- Gated with Attendant
About This Home
$2800 per month rental rate is for 12 months or longer rental. Regular rental rate is $3200 per month for stays less than a one year rental agreement.
Listing Agent
Deal Landers Arizona Realty, LLC License #BR115316000 Listed on: 11/17/2025
Townhouse Details
Home Type
- Townhome
Year Built
- Built in 2023
Lot Details
- On Golf Course
- 1 Common Wall
- Private Streets
- Wrought Iron Fence
- Front and Back Yard Sprinklers
- Sprinklers on Timer
Parking
- 2 Car Direct Access Garage
Property Views
- City Lights
- Mountain
Home Design
- Contemporary Architecture
- Wood Frame Construction
- Composition Roof
- Stucco
Interior Spaces
- 1,500 Sq Ft Home
- 2-Story Property
- Furnished
- Ceiling Fan
- Solar Screens
Kitchen
- Breakfast Bar
- Built-In Microwave
- Kitchen Island
- Granite Countertops
Flooring
- Carpet
- Tile
Bedrooms and Bathrooms
- 2 Bedrooms
- 2 Bathrooms
- Double Vanity
Laundry
- Laundry in unit
- Dryer
- Washer
- 220 Volts In Laundry
Eco-Friendly Details
- Mechanical Fresh Air
Outdoor Features
- Balcony
- Covered Patio or Porch
Schools
- Rancho Gabriela Elementary School
- Dysart Middle School
- Shadow Ridge High School
Utilities
- Central Air
- Heating unit installed on the ceiling
- Water Softener
- High Speed Internet
- Cable TV Available
Listing and Financial Details
- Property Available on 12/15/25
- 6-Month Minimum Lease Term
- Tax Lot 1033
- Assessor Parcel Number 502-12-524
Community Details
Overview
- No Home Owners Association
- Built by Toll Brothers
- Toll At Prasada Unit Q Phase 1 Condominium Subdivision
- Community Lake
Amenities
- Transportation Service
- Clubhouse
- Theater or Screening Room
- Recreation Room
Recreation
- Golf Course Community
- Tennis Courts
- Pickleball Courts
- Fitness Center
- Community Cabanas
- Heated Community Pool
- Fenced Community Pool
- Lap or Exercise Community Pool
- Community Spa
- Children's Pool
- Bike Trail
Pet Policy
- Call for details about the types of pets allowed
Security
- Gated with Attendant
Map
Source: Arizona Regional Multiple Listing Service (ARMLS)
MLS Number: 6948296
Nearby Homes
- 11300 N Casa Dega Dr Unit 1080
- 11300 N Casa Dega Dr Unit 1082
- 11300 N Casa Dega Dr Unit 1131
- 11300 N Casa Dega Dr
- 11300 N Casa Dega Dr Unit 1121
- 11300 N Casa Dega Dr Unit 1068
- 11300 N Casa Dega Dr Unit 1025
- 11300 N Casa Dega Dr Unit 1106
- 11300 N Casa Dega Dr Unit 1105
- 11300 N Casa Dega Dr Unit 1006
- 11300 N Casa Dega Dr Unit 1090
- 11300 N Casa Dega Dr Unit 1109
- 11300 N Casa Dega Dr Unit 1084
- 11300 N Casa Dega Dr Unit 1083
- 11300 N Casa Dega Dr Unit 1066
- 11233 N Blakely St
- 11534 N Jerome St
- 17655 W Crawfordsville Dr
- 11217 N Blakely St
- 11531 N Jerome St
- 11300 N Casa Dega Dr Unit 1078
- 11300 N Casa Dega Dr Unit 1061
- 17673 W Whitefish Dr
- 10921 N Blakely St
- 17235 W Edinburg St
- 17168 W Rocklin St
- 17141 W Middlebury St
- 11533 N Luckenbach St
- 17778 W Crawfordsville Dr
- 10862 N Brownsville Ln
- 17282 W Larkspur Dr
- 17628 W Corrine Dr
- 16834 W Hope Dr
- 10018 N 177th Ave
- 17715 W Turquoise Ave
- 12065 N 168th Ln
- 11142 N 165th Dr
- 16671 W Christy Dr
- 16648 W Jenan Dr
- 16603 W Sierra St
