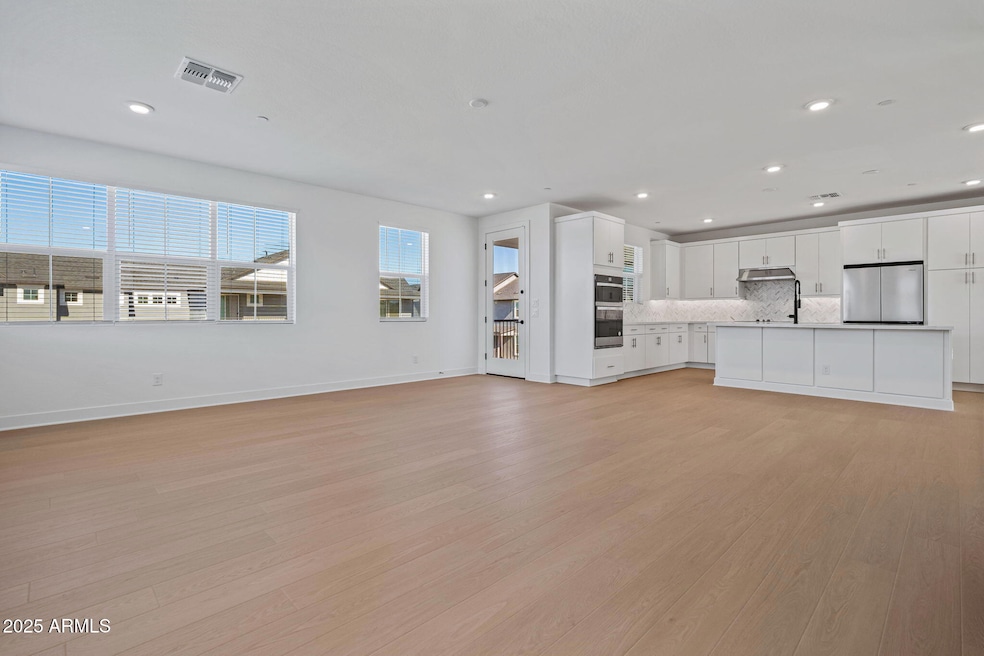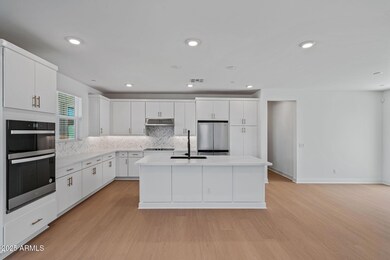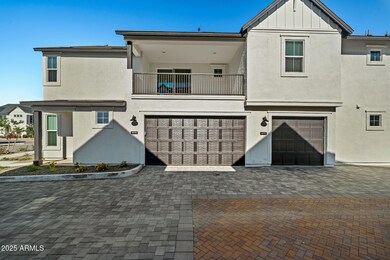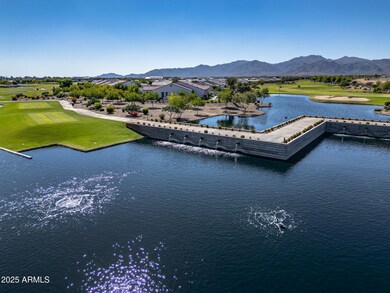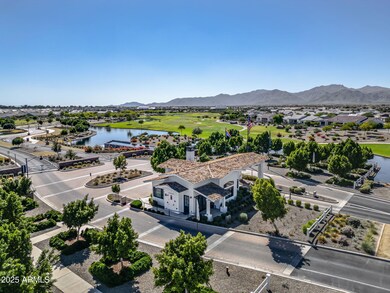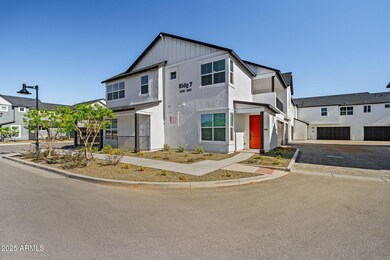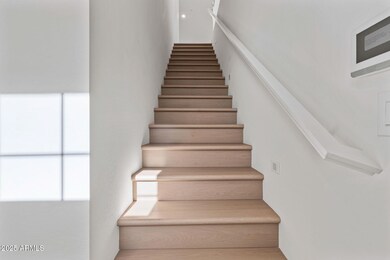11300 N Casa Dega Dr Unit 1078 Surprise, AZ 85388
Highlights
- Golf Course Community
- Community Cabanas
- Gated with Attendant
- Sonoran Heights Middle School Rated A-
- Fitness Center
- Mountain View
About This Home
NEW VILLA CONDO UNIT AVAILABLE FOR LEASE AT STERLING GROVE GOLF & COUNTRY CLUB IN BEAUTIFUL SURPRISE, ARIZONA! THIS HOME IS IMMACULATE! SPACIOUS GREAT ROOM FLOOR PLAN WITH VINYL FLOORING THROUGHOUT, GORGEOUS KITCHEN WITH ISLAND, QUARTZ COUNTERTOPS, WHITE SOFT CLOSE CABINETS, HERINGBONE TILED BACKSPLASH, BUILT-IN WALL OVEN, MICROWAVE AND DINING AREA. LARGE PRIMARY SUITE WITH EXIT TO PRIVATE PATIO. PRIMARY BATH WITH HIS AND HER SINKS AND WALK-IN TILED SHOWER. ENSUITE SERVES AS BEDROOM #2 WITH IT'S OWN PRIVATE BATHROOM. THIS NEW HOME HAS (3) BEDROOMS, (3) BATHROOMS, 2,043 SQUARE FEET AND A TWO CAR GARAGE. IT'S ALSO EQUIPPED WITH A REFRIGERATOR, WASHER AND DRYER! THIS VILLA CONDO HAS AMAZING MOUNTAIN VIEWS TO ENJOY EVERYDAY! COME AND SEE FOR YOURSELF! Sterling Grove Golf & Country Club is a Gated Community w/24 Hour Guard Post. Great Opportunity to Enjoy on a daily basis so many Wonderful Amenities and Beautiful Views of the White Tank Mountains, Lakes, Ponds and Gorgeous Greens on your Walks, Jogs, Bike Rides! Amenities: TROON Managed Jack Nicklaus Design 18 Hole Golf Course, Tennis Courts, Pickleball Courts, Country Club, Resort Style Pools, Fitness Center, Spa, Restaurants, and Much More!
Townhouse Details
Home Type
- Townhome
Est. Annual Taxes
- $131
Year Built
- Built in 2025
Lot Details
- 1,786 Sq Ft Lot
- Desert faces the front of the property
- Front Yard Sprinklers
- Sprinklers on Timer
Parking
- 2 Car Direct Access Garage
- Shared Driveway
Home Design
- Wood Frame Construction
- Tile Roof
- Stucco
Interior Spaces
- 2,043 Sq Ft Home
- 2-Story Property
- Ceiling Fan
- Vinyl Flooring
- Mountain Views
Kitchen
- Breakfast Bar
- Built-In Electric Oven
- Built-In Microwave
- Kitchen Island
Bedrooms and Bathrooms
- 3 Bedrooms
- Primary Bathroom is a Full Bathroom
- 3 Bathrooms
- Double Vanity
Laundry
- Laundry on upper level
- Dryer
- Washer
Outdoor Features
- Balcony
Schools
- Mountain View Elementary And Middle School
- Shadow Ridge High School
Utilities
- Central Air
- Heating Available
- High Speed Internet
- Cable TV Available
Listing and Financial Details
- Property Available on 12/1/25
- Rent includes water, sewer, garbage collection
- 6-Month Minimum Lease Term
- Tax Lot 1078
- Assessor Parcel Number 502-12-569
Community Details
Overview
- Property has a Home Owners Association
- Sterling Grove Association, Phone Number (480) 921-7500
- Built by TOLL BROTHERS
- Toll At Prasada Unit Q Phase 1 Sterling Grove Subdivision, Residence Nine Floorplan
- Community Lake
Amenities
- Clubhouse
- Theater or Screening Room
- Recreation Room
Recreation
- Golf Course Community
- Tennis Courts
- Pickleball Courts
- Fitness Center
- Community Cabanas
- Heated Community Pool
- Fenced Community Pool
- Lap or Exercise Community Pool
- Community Spa
- Bike Trail
Pet Policy
- No Pets Allowed
Security
- Gated with Attendant
Map
Source: Arizona Regional Multiple Listing Service (ARMLS)
MLS Number: 6946190
APN: 502-12-569
- 11300 N Casa Dega Dr Unit 1080
- 11300 N Casa Dega Dr Unit 1082
- 11300 N Casa Dega Dr Unit 1131
- 11300 N Casa Dega Dr
- 11300 N Casa Dega Dr Unit 1121
- 11300 N Casa Dega Dr Unit 1068
- 11300 N Casa Dega Dr Unit 1104
- 11300 N Casa Dega Dr Unit 1025
- 11300 N Casa Dega Dr Unit 1106
- 11300 N Casa Dega Dr Unit 1105
- 11300 N Casa Dega Dr Unit 1006
- 11300 N Casa Dega Dr Unit 1090
- 11300 N Casa Dega Dr Unit 1109
- 11300 N Casa Dega Dr Unit 1084
- 11300 N Casa Dega Dr Unit 1083
- 11300 N Casa Dega Dr Unit 1066
- 11233 N Blakely St
- 11534 N Jerome St
- 17655 W Crawfordsville Dr
- 11217 N Blakely St
- 11300 N Casa Dega Dr Unit 1061
- 11300 N Casa Dega Dr Unit 1033
- 17673 W Whitefish Dr
- 10921 N Blakely St
- 17235 W Edinburg St
- 17168 W Rocklin St
- 17141 W Middlebury St
- 11533 N Luckenbach St
- 17282 W Larkspur Dr
- 17628 W Corrine Dr
- 10018 N 177th Ave
- 17715 W Turquoise Ave
- 12065 N 168th Ln
- 11142 N 165th Dr
- 16671 W Christy Dr
- 16648 W Jenan Dr
- 16603 W Sierra St
- 11633 N 165th Ln
- 18348 W Cheryl Dr
- 17596 W Andora St Unit 1
