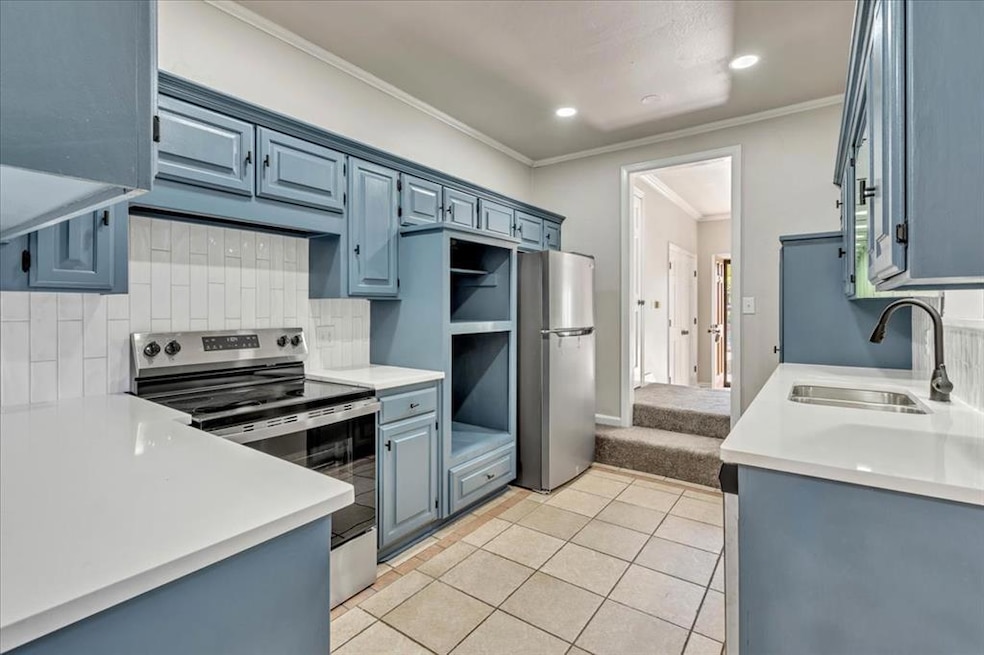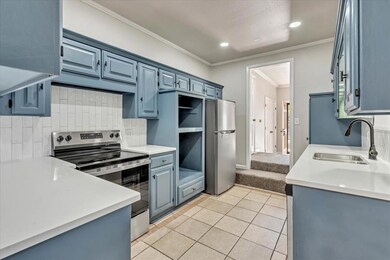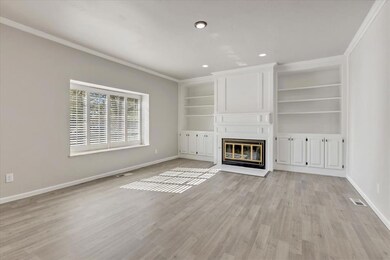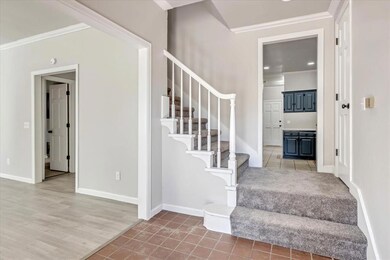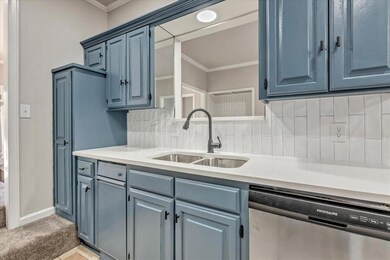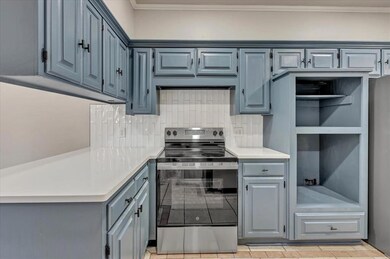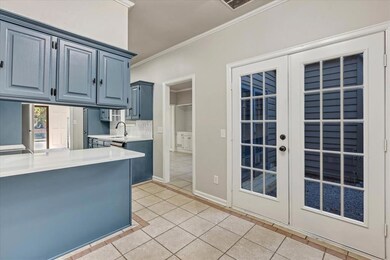11300 N Pennsylvania Ave Unit 161 Oklahoma City, OK 73120
Chisholm Creek NeighborhoodEstimated payment $1,951/month
Highlights
- Traditional Architecture
- Balcony
- Zero Lot Line
- Covered Patio or Porch
- 2 Car Attached Garage
- Central Heating and Cooling System
About This Home
Light, bright, and beautifully renovated! Welcome to 11300 N Pennsylvania Ave #161 — a stunning 3-bedroom, 3-bath condo that has been completely updated from top to bottom. Step inside to a light and airy interior featuring fresh designer paint, all-new lighting and hardware, and luxury vinyl plank flooring throughout the main living areas. The kitchen is both stylish and functional, featuring new quartz countertops, stainless-steel appliances, and cabinetry finished in Sherwin-Williams Waterloo, a sophisticated designer blue that perfectly complements the crisp white tile backsplash and sleek modern finishes. Two spacious living areas provide flexibility for entertaining or relaxing. The main living room showcases custom built-ins and a cozy fireplace, while the second living area features a built-in wet bar — perfect for hosting guests or creating a comfortable lounge space. Each bathroom has been completely refreshed with new tile, fixtures, and finishes, including a gorgeous walk-in shower and double-vanity primary bath. Additional updates include a new roof for peace of mind and exterior maintenance covered by the HOA, which also includes lawn care and roofing. Enjoy low-maintenance living with access to community pool and tennis courts, all in a prime North OKC location close to shopping, dining, and major highways. This move-in-ready home combines modern style, comfort, and convenience in one beautifully renovated package.
Property Details
Home Type
- Condominium
Est. Annual Taxes
- $2,213
Year Built
- Built in 1983
HOA Fees
- $450 Monthly HOA Fees
Parking
- 2 Car Attached Garage
Home Design
- Traditional Architecture
- Slab Foundation
- Brick Frame
- Architectural Shingle Roof
Interior Spaces
- 2,220 Sq Ft Home
- 2-Story Property
- Gas Log Fireplace
Bedrooms and Bathrooms
- 3 Bedrooms
- 3 Full Bathrooms
Outdoor Features
- Balcony
- Covered Patio or Porch
Schools
- Britton Elementary School
- John Marshall Middle School
- John Marshall High School
Additional Features
- Zero Lot Line
- Central Heating and Cooling System
Community Details
- Association fees include garbage service, maintenance common areas, maintenance exterior
- Mandatory home owners association
Map
Home Values in the Area
Average Home Value in this Area
Tax History
| Year | Tax Paid | Tax Assessment Tax Assessment Total Assessment is a certain percentage of the fair market value that is determined by local assessors to be the total taxable value of land and additions on the property. | Land | Improvement |
|---|---|---|---|---|
| 2024 | $2,213 | $18,918 | $1,936 | $16,982 |
| 2023 | $2,213 | $18,018 | $1,871 | $16,147 |
| 2022 | $2,019 | $17,160 | $2,223 | $14,937 |
| 2021 | $1,924 | $16,343 | $2,019 | $14,324 |
| 2020 | $1,853 | $15,565 | $2,024 | $13,541 |
| 2019 | $1,767 | $14,850 | $2,024 | $12,826 |
| 2018 | $1,685 | $14,850 | $0 | $0 |
| 2017 | $1,646 | $14,519 | $1,999 | $12,520 |
| 2016 | $1,619 | $14,273 | $1,999 | $12,274 |
| 2015 | $1,626 | $14,199 | $1,999 | $12,200 |
| 2014 | $1,561 | $13,714 | $1,999 | $11,715 |
Property History
| Date | Event | Price | List to Sale | Price per Sq Ft |
|---|---|---|---|---|
| 11/12/2025 11/12/25 | For Sale | $249,900 | -- | $113 / Sq Ft |
Purchase History
| Date | Type | Sale Price | Title Company |
|---|---|---|---|
| Warranty Deed | -- | Firstitle & Abstract | |
| Sheriffs Deed | -- | None Available | |
| Special Warranty Deed | $100,000 | Firstitle & Abstract Service | |
| Sheriffs Deed | -- | None Available | |
| Interfamily Deed Transfer | -- | The Oklahoma City Abstract & | |
| Warranty Deed | $106,000 | Stewart Abstract & Title | |
| Interfamily Deed Transfer | -- | American Guaranty Title Co | |
| Interfamily Deed Transfer | -- | American Guaranty Title Co |
Mortgage History
| Date | Status | Loan Amount | Loan Type |
|---|---|---|---|
| Previous Owner | $131,500 | Purchase Money Mortgage |
Source: MLSOK
MLS Number: 1201235
APN: 121761610
- 11300 N Pennsylvania Ave Unit 120
- 11300 N Pennsylvania Ave Unit 140
- 11300 N Pennsylvania Ave Unit 112
- 11300 N Pennsylvania Ave Unit 108
- 11300 N Pennsylvania Ave Unit 114
- 11500 N Barnes Ave
- 11140 Stratford Dr Unit 612
- 11213 Bel Air Place
- 11130 Stratford Dr Unit 428
- 11130 Stratford Dr Unit 418
- 11130 Stratford Dr Unit 408
- 11009 Bel Air Place
- 11120 Stratford Dr Unit 212
- 11120 Stratford Dr Unit 220
- 11120 Stratford Dr Unit 205
- 2116 NW 118th Terrace
- 11130 N Stratford Dr Unit 416 Bldg 8
- 11017 N Florida Ave
- 2101 NW 118th Terrace
- 10908 Bel Air Place
- 1721 NW 115th Terrace
- 2109 NW 115th Terrace
- 11239 N Pennsylvania Ave
- 11130 N Stratford Dr
- 11520 Bel Air Place
- 11009 Bel Air Place
- 2516 NW 131st St
- 1920 Heritage Park Dr
- 2208 NW 118th St
- 10913 N Mckinley Ave
- 12117 Heritage Park Rd
- 1216 NW 113th St
- 1705 Cambridge Row
- 1310 NW 111th St
- 11218 Burnham Ave
- 1301 W Hefner Rd
- 10201 Hidden Village Dr
- 1209 W Hefner Rd
- 12309 Edison Dr
- 2201 NW 122nd St
