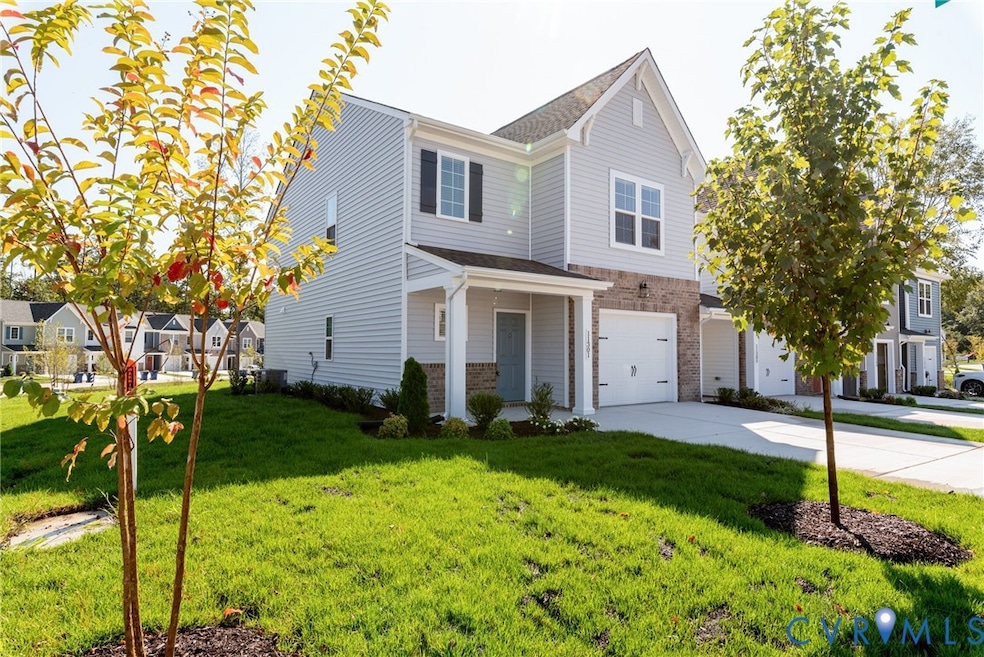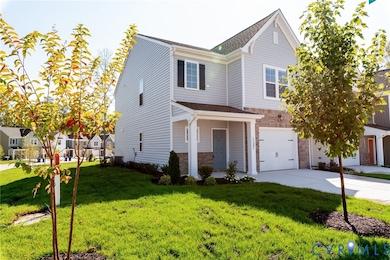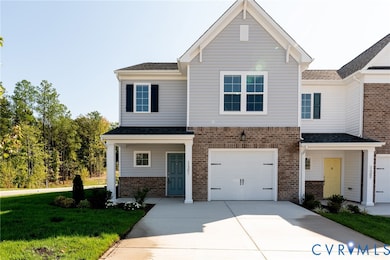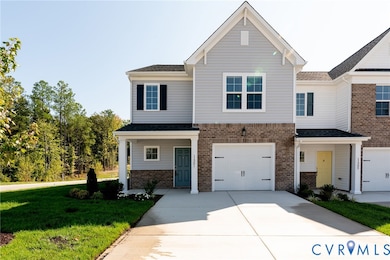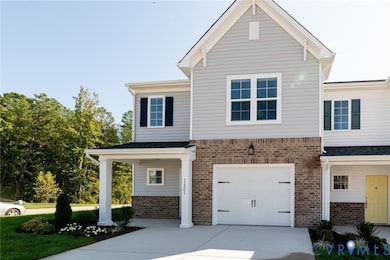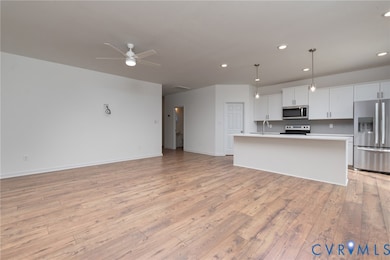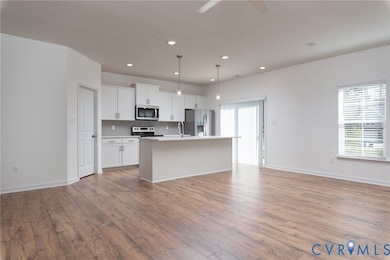11301 Benton Pointe Way Chester, VA 23831
Highlights
- Clubhouse
- Loft
- Community Basketball Court
- Wood Flooring
- Granite Countertops
- Double Vanity
About This Home
Welcome to this gorgeous 2-story, 3-bedroom, 2.5-bathroom end unit townhome located in the newly constructed Ironbridge Townhomes, in Chester, VA! This beautiful townhome, newly built in 2023 by Main Street Homes, offers a comfortable and spacious living environment for anyone seeking a peaceful retreat. The open floor plan allows for seamless flow between the living room, dining area, and kitchen, making it perfect for entertaining guests or spending quality time with loved ones. This home features beautiful hardwood flooring throughout the first floor, kitchen with a large 8’ island, quartz countertops, ceramic tile backsplash, stainless-steel appliances, a large walk-in pantry, powder room, dining area, and family room! Located on the 2nd floor is the primary bedroom suite with a large walk-in closet and ensuite bathroom with a walk-in shower and double vanity sinks, laundry room, full bathroom, and 2 additional bedrooms. In addition, this wonderful home includes a 1-car garage, a concrete patio just off of the kitchen, and a fully fenced back yard, perfect for spending time outdoors with friends and family! **Fence was installed after pictures were taken, listing photos do not show fence.** The HOA takes care of the landscaping, trash collection and recycling collection. The community offers a covered pavilion, which provides a shaded area for outdoor gatherings, while the multi-sport court offers endless opportunities for fun and fitness. Enjoy the convenience of a grill station, perfect for hosting summer barbecues. The open lawn provides ample space for outdoor activities and relaxation. You'll enjoy taking a nice walk or light jog on the walking paths, surrounded by lush greenery and tranquility. With its prime location, conveniently located off Ironbridge Road and Ironbridge Parkway near restaurants and shops, plus an array of amenities, this home is the ideal choice for those seeking a balanced lifestyle. Don't miss out on the opportunity to make this house your home!
Condo Details
Home Type
- Condominium
Est. Annual Taxes
- $3,048
Year Built
- 2023
Lot Details
- Fenced
Parking
- 1 Car Garage
- Driveway
- Off-Street Parking
Interior Spaces
- 1,743 Sq Ft Home
- 2-Story Property
- Wired For Data
- Ceiling Fan
- Recessed Lighting
- Window Treatments
- Dining Area
- Loft
Kitchen
- Oven
- Induction Cooktop
- Range Hood
- Microwave
- Dishwasher
- Kitchen Island
- Granite Countertops
- Disposal
Flooring
- Wood
- Partially Carpeted
- Laminate
- Tile
Bedrooms and Bathrooms
- 3 Bedrooms
- Walk-In Closet
- Double Vanity
Laundry
- Dryer
- Washer
Home Security
Schools
- Ecoff Elementary School
- Carver Middle School
- Bird High School
Utilities
- Zoned Heating and Cooling
- Heating Available
- Vented Exhaust Fan
- High Speed Internet
Listing and Financial Details
- Security Deposit $2,595
- Property Available on 12/16/25
- Assessor Parcel Number 775656526100-000
Community Details
Overview
- Property has a Home Owners Association
- Maintained Community
Amenities
- Common Area
- Clubhouse
Recreation
- Community Basketball Court
- Trails
Security
- Fire and Smoke Detector
Map
Source: Central Virginia Regional MLS
MLS Number: 2531442
APN: 775-65-65-26-100-000
- 6549 Bolles Landing Ct
- 10661 Rosies Run
- Odessa Plan at Wrexham Townes
- 10648 Wrexham Townes View
- 10660 Wrexham Townes View
- 10649 Rosies Run
- The Franklin Plan at Chesterfield
- The Grant Plan at Chesterfield
- The Hancock Plan at Chesterfield
- The Betsy Ross Plan at Chesterfield
- The Washington Plan at Chesterfield
- 10618 Valor Ln
- 6068 Eagles Crest Dr
- 6261 Courage Trail
- 11824 Cedar Landing Terrace
- 6701 Greenyard Rd
- 6189 Magnolia Cove Ct
- 5707 Centralia Rd
- 5817 Buxton Dr
- 9910 Husting Ct
- 11750 Alliance Cir
- 11800 Lake Falls Dr
- 10801 Dylans Walk Rd
- 6850 Arbor Lake Dr
- 12000 Reserve Manor Cir
- 5701 Quiet Pine Cir
- 6417 Statute St
- 7029 Fox Green W
- 9401 Fenestra Cir
- 6825 Fieldwood Rd
- 12051 Chestertowne Rd
- 11701 Chester Village Dr
- 3524 Festival Park Plaza
- 4101 Runner Loop
- 12020 Winfree St Unit 4
- 5219 Beachmere Terrace
- 3513 Castlebury Dr
- 14001 Twin Cedars Terrace
- 6500 Caymus Way
- 12605 Jolly Place
