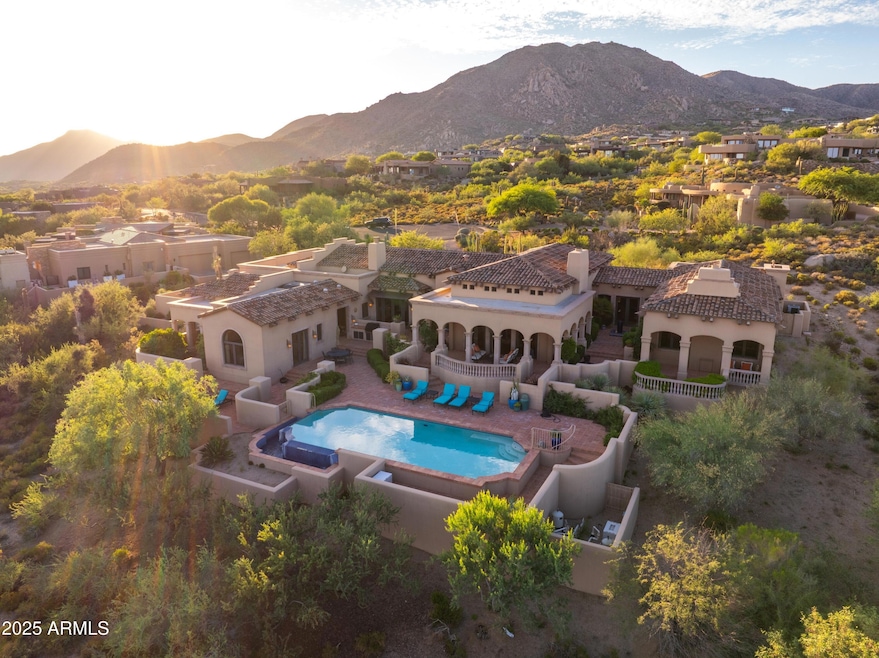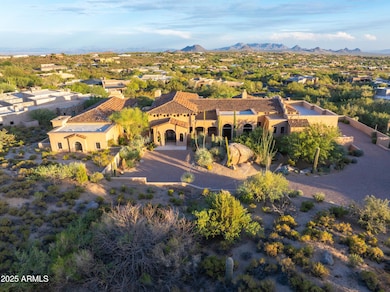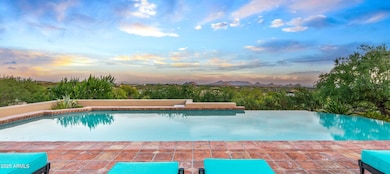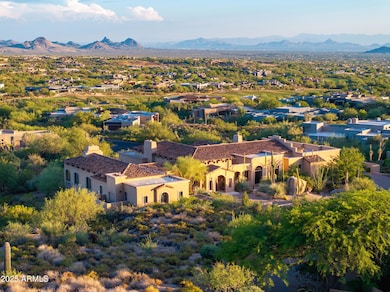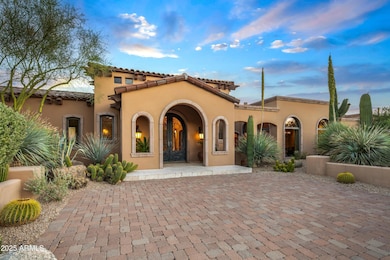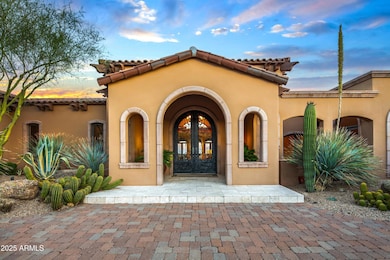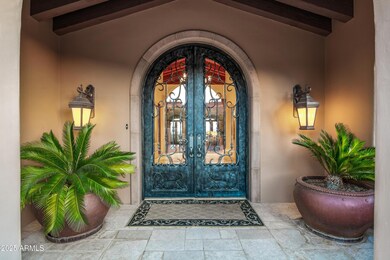11301 E Mariola Way Scottsdale, AZ 85262
Desert Mountain NeighborhoodEstimated payment $27,636/month
Highlights
- Golf Course Community
- Gated with Attendant
- City Lights View
- Black Mountain Elementary School Rated A-
- Heated Spa
- 1.54 Acre Lot
About This Home
Golf Membership Available- Nestled into the hillside of the prestigious Desert Mountain community, this extraordinary estate embodies the romance of Spanish Mediterranean architecture blended with a refined, desert-inspired sophistication. Thoughtfully designed with a combination of rustic textures and elegant finishes, this residence exudes a sense of comfortable luxury, perfect for both serene everyday living and grand entertaining. A long paver driveway leads to an expansive motor court surrounded by mature desert landscape and a dramatic boulder outcrop. Inside, a soaring 18' vaulted plank-and-beam ceiling greets you in the foyer, anchored by an elegant iron chandelier. Arched windows frame the serene front courtyard with fire feature, setting the stage for refined indoor-outdoor living. The great room continues the architectural narrative with matching ceiling detail, soft cove lighting, and clerestory windows that usher in warm ambient light. A commanding cast-stone fireplace serves as the focal point, flanked by a built-in dry bar that seamlessly blends form and function. Three sets of French doors with arched transoms open to the elevated rear terrace, offering breathtaking panoramic vistas of the Southern Hemisphereincluding mesmerizing sunsets, twinkling city lights, the rolling majesty of the mountains, and the stunning natural beauty of the Sonoran Desert. Outside, the resort-style backyard is a masterpiece in itselfdesigned to indulge every outdoor desire. A 40-foot negative-edge pool appears to spill into the horizon, while meandering stone patios lead past rose gardens and lush vines to covered living spaces, sun decks, and dining areas complete with a built-in grill. Squared columns, graceful arches, and uninterrupted views elevate the alfresco experience to something truly magical. The heart of the home is the chef's kitchen, a warm and welcoming space that features rich Knotty Alder cabinetry with upper glass-front displays, detailed crown molding, and a contrasting painted island topped with a butcher block counter and seating for two. An ornate wrought iron chandelier is set into the recessed ceiling, while the oversized walk-in pantry offers extensive built-in storage, counters, and cabinetry. Adjacent to the kitchen, a cozy den invites quiet moments by the fireplace. French doors open to an outdoor grilling station and spacious patioperfect for morning coffee or evening cocktails under the stars. A formal dining room offers its own unique flair, with a faux-painted ceiling, dramatic cove lighting, and arched French doors that frame views of Apache Peak and the lush front courtyardblending refined indoor ambiance with the tranquility of the outdoors. The east wing of the residence begins with a beautifully appointed office featuring custom built-ins and French doors that open to a private, garden-like patio with a soothing water feature. A flat-arched art alcove leads to the primary retreatan extraordinary ensuite sanctuary featuring a vaulted, beamed ceiling, fireplace with sitting area, and arched windows and doors that capture panoramic desert and city views. Step outside to a private spa patio with seamless access to the backyard, ideal for moonlit soaks or sunrise meditation. The spa-inspired primary bath is a symphony of comfort and design. Dual vanities, a luxurious stone-surround soaking tub, and a doorless double-entry shower with stone tile, linear bench, and operable windows offer an indulgent escape. An adjacent steam room with additional showerhead and bench provides the ultimate wellness retreat, while two private water closetsone with a bidetadd discreet convenience. Two walk-in ultra custom closets are expertly designed with abundant shelving, drawer systems, and center island. The dressing space provides a three-way full-length mirror, built-in bench seating and linen cabinets galore. A separate corridor from the dining room leads to the west guest wing, where a scrolled iron door opens to a wine column and dramatic arched ceiling hallway. In the West wing three spacious ensuite guest bedrooms each feature private patio access and beautifully tiled baths, ensuring complete comfort and privacy for visitors. Additional features include a well-appointed laundry room, elegant powder room, oversized 3-car garage, and ample guest parkingperfectly supporting a lifestyle of gracious entertaining and peaceful living. Conveniently located just minutes from Desert Mountain's front gate, this home offers quick access to Scottsdale's vibrant shopping, dining, and cultural scenes, as well as Phoenix Sky Harbor International Airport. As a member of the exclusive Desert Mountain Club, enjoy unparalleled amenities including seven championship golf courses, seven clubhouses with fine and casual dining, a world-class fitness center and spa, and The Ranch with 24 miles of scenic hiking bordering the Tonto National Forest. Experience the essence of Arizona luxury living in this captivating hillside retreat where timeless architecture, breathtaking surroundings, and elevated lifestyle come together in perfect harmony.
Listing Agent
Russ Lyon Sotheby's International Realty License #SA555961000 Listed on: 09/25/2025

Home Details
Home Type
- Single Family
Est. Annual Taxes
- $9,543
Year Built
- Built in 2002
Lot Details
- 1.54 Acre Lot
- Desert faces the front of the property
- Cul-De-Sac
- Private Streets
- Front and Back Yard Sprinklers
- Private Yard
HOA Fees
- $436 Monthly HOA Fees
Parking
- 3 Car Garage
- Garage Door Opener
Property Views
- City Lights
- Mountain
Home Design
- Santa Barbara Architecture
- Wood Frame Construction
- Tile Roof
- Stucco
Interior Spaces
- 6,144 Sq Ft Home
- 1-Story Property
- Central Vacuum
- Crown Molding
- Vaulted Ceiling
- Ceiling Fan
- Gas Fireplace
- Family Room with Fireplace
- 3 Fireplaces
- Security System Owned
- Laundry Room
Kitchen
- Walk-In Pantry
- Gas Cooktop
- Built-In Microwave
- Kitchen Island
- Granite Countertops
Flooring
- Wood
- Carpet
- Stone
Bedrooms and Bathrooms
- 4 Bedrooms
- Fireplace in Primary Bedroom
- Two Primary Bathrooms
- Primary Bathroom is a Full Bathroom
- 4.5 Bathrooms
- Dual Vanity Sinks in Primary Bathroom
- Bidet
- Hydromassage or Jetted Bathtub
- Bathtub With Separate Shower Stall
Eco-Friendly Details
- North or South Exposure
Pool
- Heated Spa
- Heated Pool
Outdoor Features
- Covered Patio or Porch
- Built-In Barbecue
Schools
- Black Mountain Elementary School
- Sonoran Trails Middle School
- Cactus Shadows High School
Utilities
- Zoned Heating and Cooling System
- Heating System Uses Natural Gas
- High Speed Internet
- Cable TV Available
Listing and Financial Details
- Tax Lot 128A
- Assessor Parcel Number 219-13-491
Community Details
Overview
- Association fees include ground maintenance, street maintenance
- Ccmc Association, Phone Number (480) 635-5600
- Built by Kensington
- Desert Mountain Subdivision
Recreation
- Golf Course Community
- Tennis Courts
- Community Playground
- Heated Community Pool
- Community Spa
- Bike Trail
Security
- Gated with Attendant
Map
Home Values in the Area
Average Home Value in this Area
Tax History
| Year | Tax Paid | Tax Assessment Tax Assessment Total Assessment is a certain percentage of the fair market value that is determined by local assessors to be the total taxable value of land and additions on the property. | Land | Improvement |
|---|---|---|---|---|
| 2025 | $9,622 | $173,283 | -- | -- |
| 2024 | $9,128 | $165,032 | -- | -- |
| 2023 | $9,128 | $255,520 | $51,100 | $204,420 |
| 2022 | $8,793 | $204,750 | $40,950 | $163,800 |
| 2021 | $9,547 | $245,760 | $49,150 | $196,610 |
| 2020 | $9,378 | $193,960 | $38,790 | $155,170 |
Property History
| Date | Event | Price | List to Sale | Price per Sq Ft |
|---|---|---|---|---|
| 09/25/2025 09/25/25 | For Sale | $5,000,000 | -- | $814 / Sq Ft |
Purchase History
| Date | Type | Sale Price | Title Company |
|---|---|---|---|
| Special Warranty Deed | -- | None Listed On Document | |
| Warranty Deed | $1,740,000 | Equity Title Agency Inc | |
| Interfamily Deed Transfer | -- | Accommodation | |
| Interfamily Deed Transfer | -- | Chicago Title | |
| Interfamily Deed Transfer | -- | Chicago Title | |
| Interfamily Deed Transfer | -- | Chicago Title | |
| Interfamily Deed Transfer | -- | Chicago Title Insurance Co | |
| Interfamily Deed Transfer | -- | Fidelity National Title | |
| Interfamily Deed Transfer | -- | Fidelity National Title | |
| Interfamily Deed Transfer | -- | Lawyers Title Of Arizona Inc |
Mortgage History
| Date | Status | Loan Amount | Loan Type |
|---|---|---|---|
| Previous Owner | $800,000 | Stand Alone Refi Refinance Of Original Loan | |
| Previous Owner | $800,000 | Stand Alone Refi Refinance Of Original Loan | |
| Previous Owner | $863,000 | Purchase Money Mortgage | |
| Previous Owner | $863,000 | Purchase Money Mortgage | |
| Previous Owner | $1,440,000 | Construction |
Source: Arizona Regional Multiple Listing Service (ARMLS)
MLS Number: 6924370
APN: 219-13-491
- 41830 N 113th Place Unit 140
- 41823 N 112th Place Unit 125
- 42035 N 113th Way
- 41823 N 111th Place
- 11426 E Cottontail Rd
- 11108 E Mariola Way
- 41472 N Deer Trail Rd
- 42383 N 111th Place
- 11105 E Tamarisk Way
- 11179 E Honda Bow Rd
- 11155 E Honda Bow Rd
- 42143 N 108th Place Unit 36
- 11426 E Quail Ln
- 11070 E Rolling Rock Dr
- 000 E Quail Ln Unit 153
- 11541 E Salero Dr
- 11548 E Salero Dr
- 11128 E Mesquite Dr
- 41503 N 109th Place
- 41590 N 108th St
- 11426 E Kendra Ln
- 11426 E Cottontail Rd
- 41547 N 111th Place
- 10726 E Tamarisk Way
- 11349 E Salero Dr
- 41509 N 106th St
- 11198 E Prospect Point Dr
- 11166 E Prospect Point Dr
- 11199 E Prospect Point Dr
- 40053 N 111th Place Unit 45
- 40057 N 107th St
- 40199 N 105th Place
- 39677 N 107th Way
- 10418 E Groundcherry Ln
- 39722 N 106th St
- 39658 N 106th St
- 39640 N 104th St
- 10191 E Filaree Ln
- 10687 E Fernwood Ln
- 10663 E Fernwood Ln
