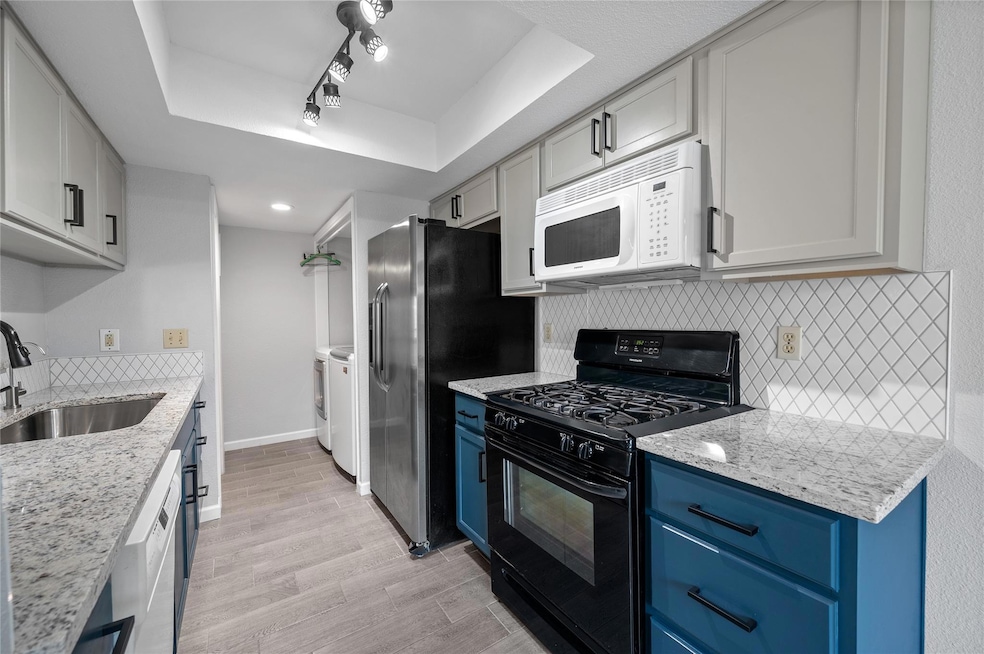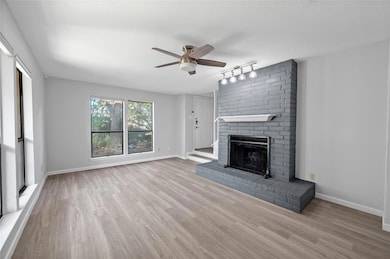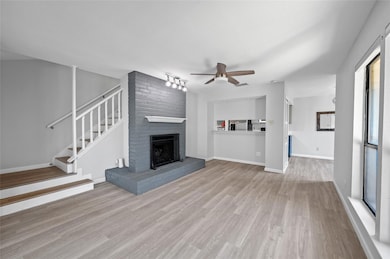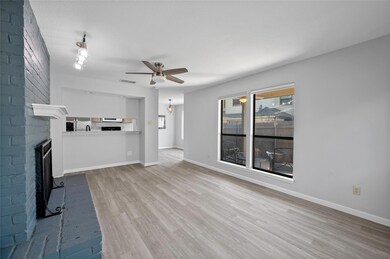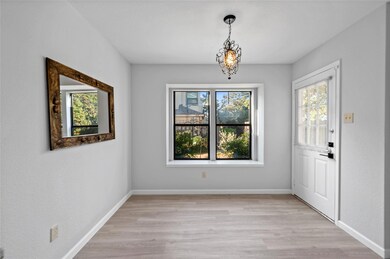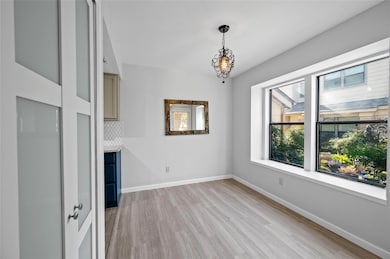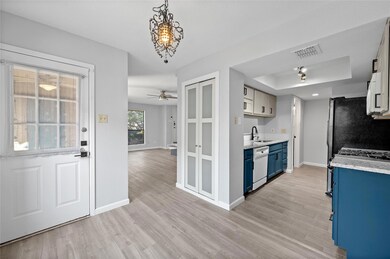11301 Jollyville Rd Unit B3 Austin, TX 78759
Arboretum NeighborhoodEstimated payment $2,319/month
Highlights
- Mature Trees
- Granite Countertops
- Covered Patio or Porch
- Davis Elementary School Rated A-
- Community Pool
- Pet Amenities
About This Home
Discover your ideal move-in-ready haven in NW Austin with this extensively renovated two-bedroom condo! The recently upgraded kitchen boasts new cabinets, a sleek stainless steel sink, and a water filtration system at the sink. Revel in the luxury of new granite countertops that perfectly complement the modern aesthetic. The bathrooms have been adorned with new cabinets, toilets, and a beautifully tiled bathtub wall. Enjoy a fresh, contemporary feel throughout with a freshly painted interior, new floors, new baseboards, and the removal of popcorn ceilings. Additional enhancements include a new water heater, an energy-efficient Eco thermostat, revamped ductwork, and 15-inch insulation in the attic. Welcome home to a condo that combines style, functionality, and energy efficiency for your utmost comfort!
Listing Agent
Res and Ranch LLC Brokerage Phone: (512) 829-3580 License #0470737 Listed on: 06/23/2025
Property Details
Home Type
- Condominium
Est. Annual Taxes
- $6,512
Year Built
- Built in 1983
Lot Details
- Northeast Facing Home
- Wood Fence
- Mature Trees
- Wooded Lot
HOA Fees
- $435 Monthly HOA Fees
Home Design
- Slab Foundation
- Composition Roof
- HardiePlank Type
Interior Spaces
- 983 Sq Ft Home
- 2-Story Property
- Ceiling Fan
- Chandelier
- Gas Log Fireplace
- Blinds
- Window Screens
- Storage
Kitchen
- Breakfast Bar
- Oven
- Gas Range
- Microwave
- Dishwasher
- Granite Countertops
- Disposal
Flooring
- Tile
- Vinyl
Bedrooms and Bathrooms
- 2 Bedrooms
- Walk-In Closet
Home Security
- Prewired Security
- Smart Thermostat
Parking
- 2 Parking Spaces
- Driveway
- Parking Lot
- Off-Street Parking
- Assigned Parking
Eco-Friendly Details
- Energy-Efficient Appliances
- Energy-Efficient Insulation
- Energy-Efficient Thermostat
Schools
- Davis Elementary School
- Murchison Middle School
- Anderson High School
Utilities
- Central Heating and Cooling System
- Heating System Uses Natural Gas
- Water Purifier
- High Speed Internet
- Cable TV Available
Additional Features
- No Carpet
- Covered Patio or Porch
Listing and Financial Details
- Assessor Parcel Number 01600108080000
- Tax Block B
Community Details
Overview
- Association fees include ground maintenance, pest control, water
- Oakwood Condominiums Hoa, Inc. Association
- Oakwood Condo Subdivision
Recreation
- Community Pool
Pet Policy
- Pet Amenities
Additional Features
- Common Area
- Carbon Monoxide Detectors
Map
Home Values in the Area
Average Home Value in this Area
Tax History
| Year | Tax Paid | Tax Assessment Tax Assessment Total Assessment is a certain percentage of the fair market value that is determined by local assessors to be the total taxable value of land and additions on the property. | Land | Improvement |
|---|---|---|---|---|
| 2025 | $4,958 | $254,454 | $27,221 | $227,233 |
| 2023 | $4,958 | $359,926 | $27,221 | $332,705 |
| 2022 | $5,527 | $279,850 | $27,221 | $252,629 |
| 2021 | $3,908 | $179,528 | $27,221 | $152,307 |
| 2020 | $3,894 | $181,553 | $27,221 | $154,332 |
| 2018 | $3,522 | $159,078 | $27,221 | $131,857 |
| 2017 | $3,234 | $145,020 | $27,221 | $117,799 |
| 2016 | $3,234 | $145,020 | $27,221 | $117,799 |
| 2015 | $2,849 | $136,316 | $27,221 | $109,095 |
| 2014 | $2,849 | $119,734 | $27,221 | $92,513 |
Property History
| Date | Event | Price | List to Sale | Price per Sq Ft | Prior Sale |
|---|---|---|---|---|---|
| 07/24/2025 07/24/25 | Price Changed | $255,000 | -3.8% | $259 / Sq Ft | |
| 06/23/2025 06/23/25 | For Sale | $265,000 | 0.0% | $270 / Sq Ft | |
| 05/08/2024 05/08/24 | Rented | $1,950 | 0.0% | -- | |
| 05/08/2024 05/08/24 | Under Contract | -- | -- | -- | |
| 04/25/2024 04/25/24 | For Rent | $1,950 | 0.0% | -- | |
| 06/11/2018 06/11/18 | Sold | -- | -- | -- | View Prior Sale |
| 04/12/2018 04/12/18 | Price Changed | $185,050 | 0.0% | $188 / Sq Ft | |
| 04/12/2018 04/12/18 | For Sale | $185,050 | +2.5% | $188 / Sq Ft | |
| 02/23/2018 02/23/18 | Off Market | -- | -- | -- | |
| 02/20/2018 02/20/18 | For Sale | $180,500 | 0.0% | $184 / Sq Ft | |
| 02/09/2018 02/09/18 | Pending | -- | -- | -- | |
| 01/27/2018 01/27/18 | For Sale | $180,500 | 0.0% | $184 / Sq Ft | |
| 07/14/2012 07/14/12 | Rented | $925 | 0.0% | -- | |
| 07/14/2012 07/14/12 | Under Contract | -- | -- | -- | |
| 07/02/2012 07/02/12 | For Rent | $925 | -- | -- |
Purchase History
| Date | Type | Sale Price | Title Company |
|---|---|---|---|
| Vendors Lien | -- | Independence Title Co |
Mortgage History
| Date | Status | Loan Amount | Loan Type |
|---|---|---|---|
| Open | $60,000 | New Conventional |
Source: Unlock MLS (Austin Board of REALTORS®)
MLS Number: 3302265
APN: 542835
- 11602 Elk Park Trail
- 11202 Balcones Woods Cove
- 4807 Gerona Dr
- 11602 Big Trail
- 4827 Gerona Dr
- 11301 Toledo Dr
- 11303 Toledo Dr
- 4601 Bilboa Dr
- 11603 Ladera Vista Dr Unit 15
- 11410 Santa Cruz Dr
- 11602 Santa Cruz Dr
- 4605 Beaver Creek Dr
- 5001 Dull Knife Dr
- 4606 Gray Fox Dr
- 4902 Duval Rd Unit N1
- 4503 Beaver Creek Dr
- 5803 Sierra Leon
- 11307 Alhambra Dr
- 5831 Tributary Ridge Dr
- 11716 Running Fox Trail
- 11301 Jollyville Rd Unit A3
- 11316 Jollyville Rd
- 11028 Jollyville Rd
- 11500 Jollyville Rd
- 11215 Research Blvd
- 11514 Fast Horse Dr
- 11266 Taylor Draper Ln
- 11602 Big Trail
- 5230 Thunder Creek Rd
- 11608 Big Trail
- 11705 Natrona Dr
- 11622 Fast Horse Dr
- 11282 Taylor Draper Ln
- 11624 Jollyville Rd
- 10926 Jollyville Rd
- 11505 Murcia Dr
- 10610 Morado Cir
- 11507 Toledo Dr
- 4600 Seton Center Pkwy
- 11719 Bell Ave
