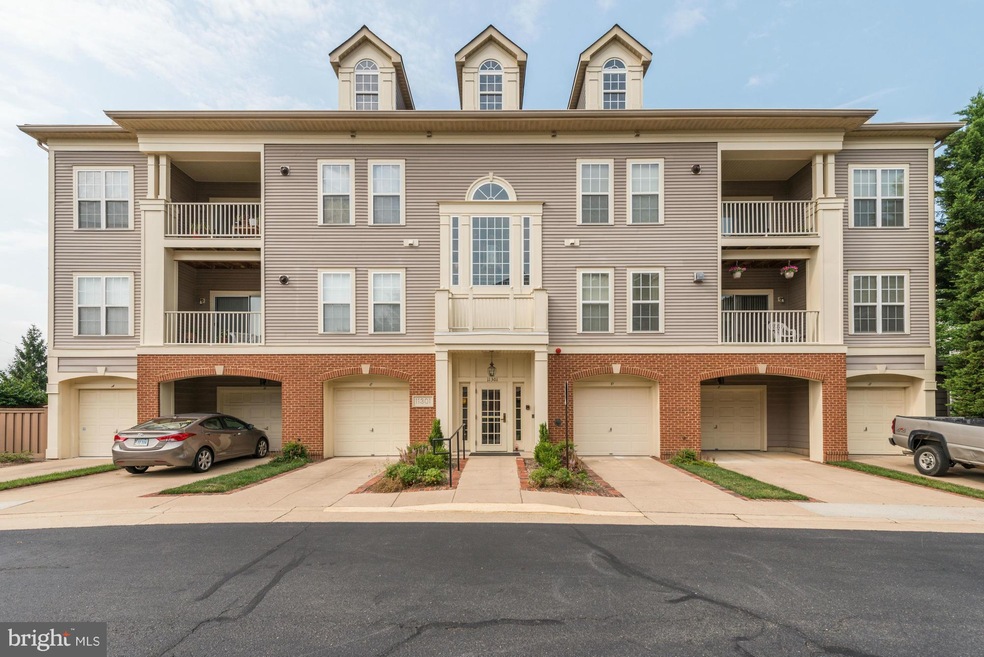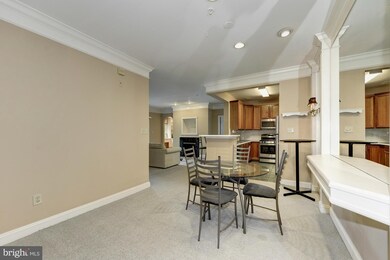
11301 Westbrook Mill Ln Unit 203 Fairfax, VA 22030
Highlights
- 24-Hour Security
- Open Floorplan
- Clubhouse
- Fairfax Villa Elementary School Rated A
- Colonial Architecture
- Wood Flooring
About This Home
As of October 2017Spacious condo, open floor plan, 3BR/2BA. Kit feat SS app & bar sitting area. LR w/ marble gas FPL, built-in wall unit & lots of nat light. MBR feat spacious WI-C w/shelving and en-suite BA. BR #3 feat built-in bookcase w/shelving & cabinets ideal for home office. Fantastic pool view. Building security. Close to restaurants, shops, major routes. Sentrilock in box outside to left of front door.
Property Details
Home Type
- Condominium
Est. Annual Taxes
- $3,216
Year Built
- Built in 1997
HOA Fees
- $295 Monthly HOA Fees
Parking
- Unassigned Parking
Home Design
- Colonial Architecture
- Brick Exterior Construction
- Composition Roof
Interior Spaces
- 1,291 Sq Ft Home
- Property has 1 Level
- Open Floorplan
- Built-In Features
- Crown Molding
- High Ceiling
- Ceiling Fan
- Recessed Lighting
- Fireplace With Glass Doors
- Gas Fireplace
- Window Treatments
- Sliding Doors
- Entrance Foyer
- Combination Dining and Living Room
- Wood Flooring
- Stacked Washer and Dryer
Kitchen
- Breakfast Area or Nook
- Gas Oven or Range
- Microwave
- Ice Maker
- Dishwasher
- Disposal
Bedrooms and Bathrooms
- 3 Main Level Bedrooms
- En-Suite Primary Bedroom
- En-Suite Bathroom
- 2 Full Bathrooms
Home Security
- Home Security System
- Intercom
Schools
- Fairfax Villa Elementary School
- Frost Middle School
- Woodson High School
Utilities
- Forced Air Heating and Cooling System
- Natural Gas Water Heater
Additional Features
- Balcony
- Property is in very good condition
Listing and Financial Details
- Assessor Parcel Number 56-2-15-1-203
Community Details
Overview
- Association fees include common area maintenance, lawn maintenance, pool(s), sewer, snow removal, trash, water
- Low-Rise Condominium
- Westbrook Court Subdivision, Whitehall Floorplan
- Westbrook Court Community
- The community has rules related to parking rules
Amenities
- Clubhouse
Recreation
- Community Pool
Pet Policy
- Pets Allowed
- Pet Restriction
Security
- 24-Hour Security
- Fire and Smoke Detector
Ownership History
Purchase Details
Purchase Details
Purchase Details
Purchase Details
Home Financials for this Owner
Home Financials are based on the most recent Mortgage that was taken out on this home.Purchase Details
Home Financials for this Owner
Home Financials are based on the most recent Mortgage that was taken out on this home.Purchase Details
Home Financials for this Owner
Home Financials are based on the most recent Mortgage that was taken out on this home.Purchase Details
Home Financials for this Owner
Home Financials are based on the most recent Mortgage that was taken out on this home.Purchase Details
Home Financials for this Owner
Home Financials are based on the most recent Mortgage that was taken out on this home.Purchase Details
Home Financials for this Owner
Home Financials are based on the most recent Mortgage that was taken out on this home.Purchase Details
Home Financials for this Owner
Home Financials are based on the most recent Mortgage that was taken out on this home.Purchase Details
Home Financials for this Owner
Home Financials are based on the most recent Mortgage that was taken out on this home.Purchase Details
Home Financials for this Owner
Home Financials are based on the most recent Mortgage that was taken out on this home.Purchase Details
Home Financials for this Owner
Home Financials are based on the most recent Mortgage that was taken out on this home.Similar Homes in Fairfax, VA
Home Values in the Area
Average Home Value in this Area
Purchase History
| Date | Type | Sale Price | Title Company |
|---|---|---|---|
| Gift Deed | -- | Joystone Title | |
| Gift Deed | -- | None Available | |
| Gift Deed | -- | None Available | |
| Warranty Deed | $325,000 | Pruitt Title Llc | |
| Deed | $255,000 | -- | |
| Deed | $191,000 | -- | |
| Deed | $180,000 | -- | |
| Deed | $131,225 | -- | |
| Deed | $150,110 | -- | |
| Deed | $151,210 | -- | |
| Deed | $144,660 | -- | |
| Deed | $144,000 | -- | |
| Deed | $127,110 | -- |
Mortgage History
| Date | Status | Loan Amount | Loan Type |
|---|---|---|---|
| Previous Owner | $210,500 | New Conventional | |
| Previous Owner | $162,500 | New Conventional | |
| Previous Owner | $204,000 | New Conventional | |
| Previous Owner | $186,500 | No Value Available | |
| Previous Owner | $174,600 | No Value Available | |
| Previous Owner | $76,500 | No Value Available | |
| Previous Owner | $146,700 | No Value Available | |
| Previous Owner | $115,700 | New Conventional | |
| Previous Owner | $104,000 | New Conventional |
Property History
| Date | Event | Price | Change | Sq Ft Price |
|---|---|---|---|---|
| 07/18/2018 07/18/18 | Rented | $2,118 | -3.7% | -- |
| 07/17/2018 07/17/18 | Under Contract | -- | -- | -- |
| 05/23/2018 05/23/18 | For Rent | $2,200 | +4.8% | -- |
| 03/01/2018 03/01/18 | Rented | $2,100 | -2.3% | -- |
| 03/01/2018 03/01/18 | Under Contract | -- | -- | -- |
| 01/22/2018 01/22/18 | For Rent | $2,150 | +2.4% | -- |
| 11/13/2017 11/13/17 | Rented | $2,100 | -99.4% | -- |
| 11/11/2017 11/11/17 | Under Contract | -- | -- | -- |
| 10/31/2017 10/31/17 | Sold | $330,500 | 0.0% | $256 / Sq Ft |
| 10/16/2017 10/16/17 | For Rent | $2,200 | 0.0% | -- |
| 09/26/2017 09/26/17 | Pending | -- | -- | -- |
| 09/02/2017 09/02/17 | For Sale | $339,900 | +4.6% | $263 / Sq Ft |
| 09/15/2015 09/15/15 | Sold | $325,000 | -1.5% | $252 / Sq Ft |
| 08/07/2015 08/07/15 | Pending | -- | -- | -- |
| 07/28/2015 07/28/15 | For Sale | $330,000 | -- | $256 / Sq Ft |
Tax History Compared to Growth
Tax History
| Year | Tax Paid | Tax Assessment Tax Assessment Total Assessment is a certain percentage of the fair market value that is determined by local assessors to be the total taxable value of land and additions on the property. | Land | Improvement |
|---|---|---|---|---|
| 2024 | $4,809 | $415,070 | $83,000 | $332,070 |
| 2023 | $4,145 | $367,320 | $73,000 | $294,320 |
| 2022 | $3,853 | $336,990 | $67,000 | $269,990 |
| 2021 | $3,766 | $320,940 | $64,000 | $256,940 |
| 2020 | $3,688 | $311,590 | $62,000 | $249,590 |
| 2019 | $3,688 | $311,590 | $62,000 | $249,590 |
| 2018 | $3,548 | $308,500 | $62,000 | $246,500 |
| 2017 | $3,448 | $296,980 | $59,000 | $237,980 |
| 2016 | $3,441 | $296,980 | $59,000 | $237,980 |
| 2015 | $3,352 | $300,380 | $60,000 | $240,380 |
| 2014 | $3,216 | $288,830 | $58,000 | $230,830 |
Agents Affiliated with this Home
-

Seller's Agent in 2018
Harry Moon
Fairfax Realty Select
(703) 400-3841
1 in this area
52 Total Sales
-
B
Seller's Agent in 2018
Bujinlkham Badam
Long & Foster
(202) 412-9528
-

Buyer's Agent in 2018
Whitney Murray
KW Metro Center
(703) 655-8693
6 Total Sales
-

Seller's Agent in 2017
Francisco Escobar
Samson Properties
(703) 869-4270
21 Total Sales
-

Seller's Agent in 2017
Sony Kim
SK Realty Group
(703) 244-3997
5 Total Sales
-

Seller's Agent in 2015
Karen Briscoe
Serhant
(703) 582-6818
229 Total Sales
Map
Source: Bright MLS
MLS Number: 1003715053
APN: 0562-15010203
- 11301 Westbrook Mill Ln Unit 202
- 11337 Westbrook Mill Ln Unit 201
- 11322 Westbrook Mill Ln Unit 204
- 11350 Ridgeline Rd
- 11559 Cavalier Landing Ct
- 4138 Fountainside Ln Unit A302
- 11465 Galliec St Unit 34
- 4101 River Forth Dr
- 4086 Clovet Dr Unit 32
- 11375 Aristotle Dr Unit 9-404
- 11352 Aristotle Dr Unit 7-405
- 11350 Aristotle Dr Unit 7-403
- Lot 37 /37A Jermantown Rd
- 11106 Byrd Dr
- 3911 Egan Dr
- 4057 Glostonbury Way
- 4108 Fern St
- 11319 Aristotle Dr Unit 3-105
- 11340 Park Dr
- 3851 Aristotle Ct Unit 1-418






