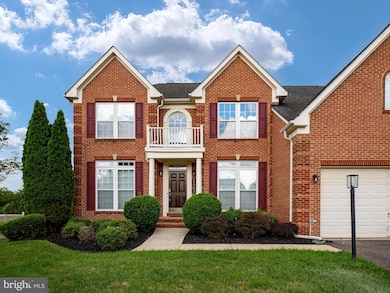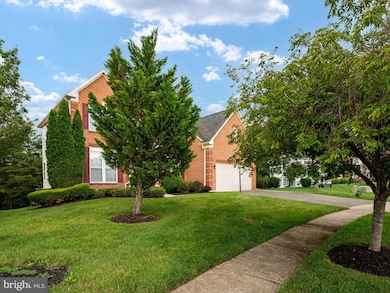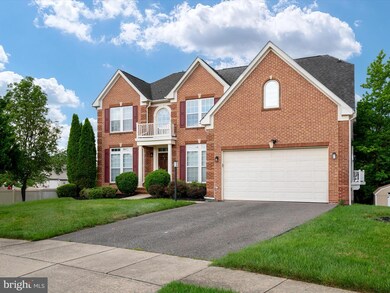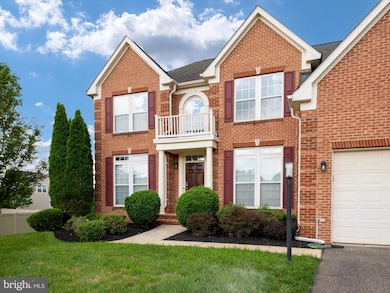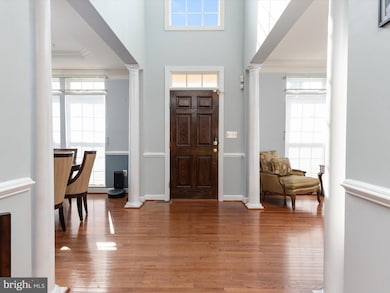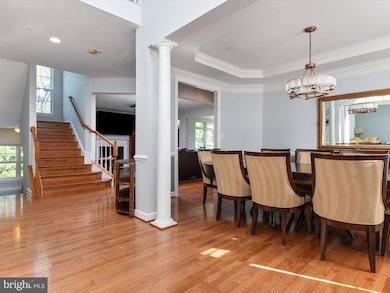
11302 Glenn Dale Ridge Rd Glenn Dale, MD 20769
Estimated payment $4,868/month
Highlights
- 1 Fireplace
- 2 Car Attached Garage
- 90% Forced Air Heating and Cooling System
About This Home
Welcome to this stunning brick-front home in the desirable Glenn Dale Ridge community! This spacious residence features an attached 2-car garage and an inviting layout designed for comfort and functionality. Upon entry, you'll find an open dining, while to the left is a versatile space perfect for a foyer, waiting area, or home office and includes a convenient half bathroom.
The dining area is followed by a spacious living area that flows seamlessly into the kitchen, which boasts modern appliances and a cozy breakfast nook that opens out to a beautiful porch/deck—ideal for relaxing or entertaining.
Upstairs, the expansive primary bedroom offers a serene retreat with a luxurious en-suite bathroom, complete with a soaking tub and separate shower. Three additional bedrooms, a full bathroom, and a well-equipped laundry room complete the upper level.
The fully finished basement is perfect for entertaining or relaxing, featuring a stylish bar, a full bathroom, and a generous open space that can be used as a home theater, gym, game room, or even an additional bedroom. Step outside to enjoy the patio, perfect for gatherings, and a shed to conveniently store your outdoor equipment.
Don’t miss the opportunity to own this beautiful, versatile home in one of Glenn Dale’s most sought-after neighborhoods!
Listing Agent
Keller Williams Preferred Properties License #671611 Listed on: 06/23/2025

Home Details
Home Type
- Single Family
Est. Annual Taxes
- $8,993
Year Built
- Built in 2006
Lot Details
- 0.42 Acre Lot
- Property is zoned RR
HOA Fees
- $65 Monthly HOA Fees
Parking
- 2 Car Attached Garage
- 2 Driveway Spaces
- Front Facing Garage
Home Design
- Frame Construction
- Shingle Roof
- Concrete Perimeter Foundation
Interior Spaces
- Property has 3 Levels
- Partially Furnished
- 1 Fireplace
- Basement
Bedrooms and Bathrooms
Utilities
- 90% Forced Air Heating and Cooling System
- Electric Water Heater
Community Details
- Glenn Dale Forest Community Association
- Glendale Forest Plat Fou Subdivision
- Property Manager
Listing and Financial Details
- Tax Lot 42
- Assessor Parcel Number 17143514353
Map
Home Values in the Area
Average Home Value in this Area
Tax History
| Year | Tax Paid | Tax Assessment Tax Assessment Total Assessment is a certain percentage of the fair market value that is determined by local assessors to be the total taxable value of land and additions on the property. | Land | Improvement |
|---|---|---|---|---|
| 2024 | $9,393 | $605,233 | $0 | $0 |
| 2023 | $6,407 | $576,167 | $0 | $0 |
| 2022 | $8,528 | $547,100 | $102,800 | $444,300 |
| 2021 | $8,276 | $530,167 | $0 | $0 |
| 2020 | $8,024 | $513,233 | $0 | $0 |
| 2019 | $7,773 | $496,300 | $101,400 | $394,900 |
| 2018 | $7,721 | $492,833 | $0 | $0 |
| 2017 | $7,670 | $489,367 | $0 | $0 |
| 2016 | -- | $485,900 | $0 | $0 |
| 2015 | $6,288 | $462,333 | $0 | $0 |
| 2014 | $6,288 | $438,767 | $0 | $0 |
Property History
| Date | Event | Price | Change | Sq Ft Price |
|---|---|---|---|---|
| 07/21/2025 07/21/25 | Pending | -- | -- | -- |
| 07/03/2025 07/03/25 | Price Changed | $749,900 | -3.2% | $233 / Sq Ft |
| 06/28/2025 06/28/25 | Price Changed | $775,000 | -0.5% | $241 / Sq Ft |
| 06/23/2025 06/23/25 | For Sale | $779,000 | -- | $243 / Sq Ft |
Mortgage History
| Date | Status | Loan Amount | Loan Type |
|---|---|---|---|
| Closed | $200,000 | Credit Line Revolving | |
| Closed | $613,600 | Stand Alone Second | |
| Closed | $50,000 | Credit Line Revolving | |
| Closed | $538,465 | Purchase Money Mortgage | |
| Closed | $100,960 | Stand Alone Second |
Similar Homes in the area
Source: Bright MLS
MLS Number: MDPG2152514
APN: 14-3514353
- 11531 Prospect Hill
- Delaware II Plan at Fairway Estates
- Tomasen Plan at Fairway Estates
- Haddenfield II Plan at Fairway Estates
- 11000 Hillgate Ln
- 6901 Glenn Dale Rd
- 7409 Northern Ave
- 10806 Javins St
- 12009 Prospect View Ave
- 12119 Quilt Patch Ln
- 6601 Facchina Ln
- 11310 Daisy Ln
- 10544 Sally Ride Ln
- 0 Lanham Severn Rd
- 11701 Moriarty Ct
- 12207 Quadrille Ln
- Lugano Plan at Glenn Dale Estates
- Belina Plan at Glenn Dale Estates
- Razzano Plan at Glenn Dale Estates
- Palermo Plan at Glenn Dale Estates

