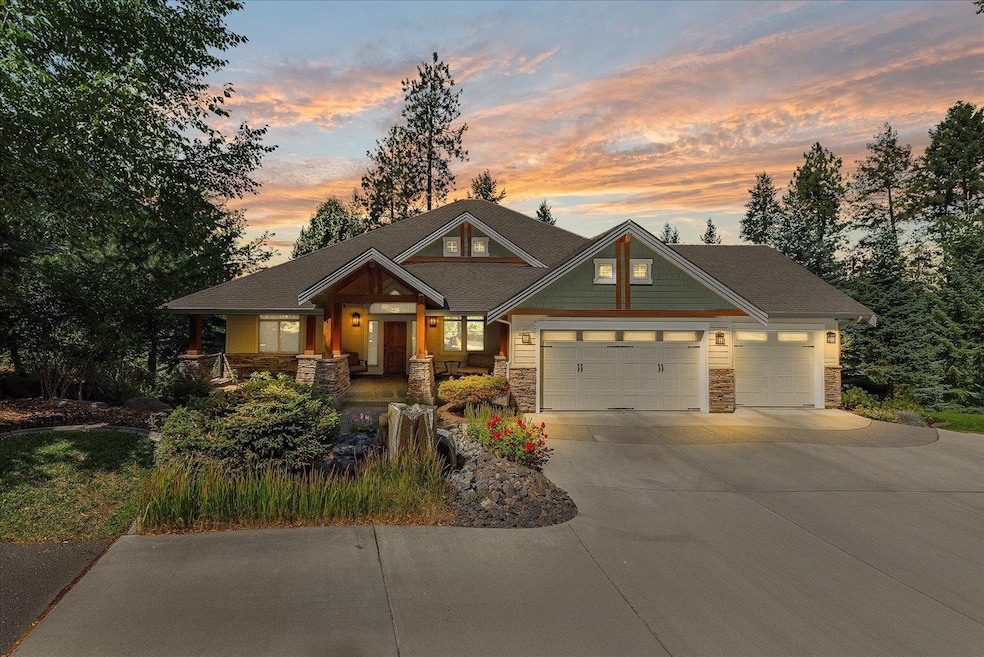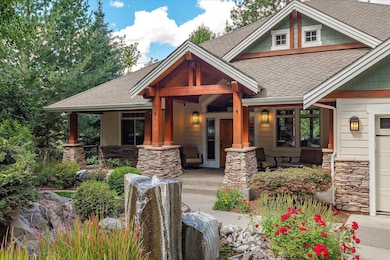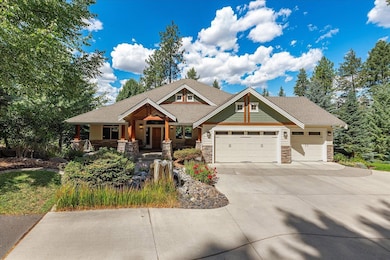11302 N Lloyd Charles Ln Spokane, WA 99218
Estimated payment $7,327/month
Highlights
- Deck
- Secluded Lot
- Cathedral Ceiling
- Northwood Middle School Rated A-
- Territorial View
- Radiant Floor
About This Home
Meticulously maintained 6-bedroom 4-bath Dave Largent custom home located in the gated Lloyd Charles Estates within the Mead School District. Vaulted ceilings highlight a chef’s kitchen designed with double sinks, a Capital gas range, a second electric stove, a second refrigerator, and a mudroom off the garage. The primary suite includes a custom walk-in shower and a handcrafted closet for organized storage. Knotty alder wood accents are featured throughout the home. Flexible spaces include a craft room, office or additional bedroom, fitness room, and a spacious family room with two wet bars. The lower level opens to a covered porch for outdoor use. A three-car garage completes the property, situated minutes from shopping, dining, and golf.
Listing Agent
Amplify Real Estate Services Brokerage Phone: 509-953-2258 License #136476 Listed on: 08/13/2025
Home Details
Home Type
- Single Family
Est. Annual Taxes
- $9,578
Year Built
- Built in 2006
Lot Details
- 0.68 Acre Lot
- Secluded Lot
- Sprinkler System
- Hillside Location
- Landscaped with Trees
HOA Fees
- $204 Monthly HOA Fees
Parking
- 3 Car Attached Garage
- Garage Door Opener
- Shared Driveway
Home Design
- Brick or Stone Veneer
Interior Spaces
- 4,766 Sq Ft Home
- 1-Story Property
- Woodwork
- Cathedral Ceiling
- Gas Fireplace
- Vinyl Clad Windows
- Mud Room
- Utility Room
- Territorial Views
Kitchen
- Double Oven
- Gas Range
- Free-Standing Range
- Microwave
- Dishwasher
- Solid Surface Countertops
- Disposal
Flooring
- Wood
- Radiant Floor
Bedrooms and Bathrooms
- 6 Bedrooms
- 4 Bathrooms
Laundry
- Dryer
- Washer
Basement
- Basement Fills Entire Space Under The House
- Basement with some natural light
Outdoor Features
- Deck
Schools
- Northwood Middle School
- Mead High School
Utilities
- Forced Air Heating and Cooling System
- High Speed Internet
Community Details
- Lloyd Charles Estate Subdivision
Listing and Financial Details
- Assessor Parcel Number 26124.1625
Map
Home Values in the Area
Average Home Value in this Area
Tax History
| Year | Tax Paid | Tax Assessment Tax Assessment Total Assessment is a certain percentage of the fair market value that is determined by local assessors to be the total taxable value of land and additions on the property. | Land | Improvement |
|---|---|---|---|---|
| 2025 | $9,577 | $931,900 | $208,000 | $723,900 |
| 2024 | $9,577 | $940,600 | $195,000 | $745,600 |
| 2023 | $8,832 | $957,700 | $188,500 | $769,200 |
| 2022 | $9,908 | $956,600 | $156,000 | $800,600 |
| 2021 | $9,396 | $820,600 | $136,500 | $684,100 |
| 2020 | $9,315 | $775,750 | $150,150 | $625,600 |
| 2019 | $8,841 | $744,650 | $150,150 | $594,500 |
| 2018 | $10,398 | $747,050 | $150,150 | $596,900 |
| 2017 | $9,985 | $721,050 | $150,150 | $570,900 |
| 2016 | $9,632 | $676,350 | $150,150 | $526,200 |
| 2015 | $8,892 | $638,800 | $136,500 | $502,300 |
| 2014 | -- | $578,500 | $136,500 | $442,000 |
| 2013 | -- | $0 | $0 | $0 |
Property History
| Date | Event | Price | List to Sale | Price per Sq Ft | Prior Sale |
|---|---|---|---|---|---|
| 11/12/2025 11/12/25 | Pending | -- | -- | -- | |
| 08/13/2025 08/13/25 | For Sale | $1,200,000 | +67.8% | $252 / Sq Ft | |
| 08/06/2013 08/06/13 | Sold | $715,000 | -4.7% | $150 / Sq Ft | View Prior Sale |
| 07/30/2013 07/30/13 | Pending | -- | -- | -- | |
| 04/29/2013 04/29/13 | For Sale | $750,000 | -- | $157 / Sq Ft |
Purchase History
| Date | Type | Sale Price | Title Company |
|---|---|---|---|
| Quit Claim Deed | $313 | None Listed On Document | |
| Interfamily Deed Transfer | -- | Spokane County Title Company | |
| Warranty Deed | $715,280 | Spokane County Title Co | |
| Warranty Deed | $30,000 | Stewart Title Of Spokane | |
| Warranty Deed | $699,900 | Stewart Title Of Spokane | |
| Warranty Deed | $123,000 | Stewart Title Of Spokane |
Mortgage History
| Date | Status | Loan Amount | Loan Type |
|---|---|---|---|
| Previous Owner | $270,000 | New Conventional | |
| Previous Owner | $315,000 | New Conventional | |
| Previous Owner | $50,000 | Credit Line Revolving | |
| Previous Owner | $390,000 | Fannie Mae Freddie Mac |
Source: Spokane Association of REALTORS®
MLS Number: 202522346
APN: 26124.1625
- 1712 W Toni Rae Dr
- 1411 W Toni Rae Dr
- 10532 N Edna Ln
- 11318 N Granite Ln
- 2710 W Regina Ln
- 1622 W Fairway Dr
- 11315 N Madison St
- 1026 W Woodway Ave
- 11605 N Alberta Ln
- 11625 N Alberta Ln
- 1525 W Carl J Ln
- 11711 N Highwood Ct
- 11629 N Madison St
- 2516 W Jared Ct
- 2706 W Howesdale Rd
- 10316 N Lindeke Ct
- 2609 W Hawthorne Rd
- 912 W Bellwood Dr
- 414 W Rolland Ave
- 812 W Westover Rd







