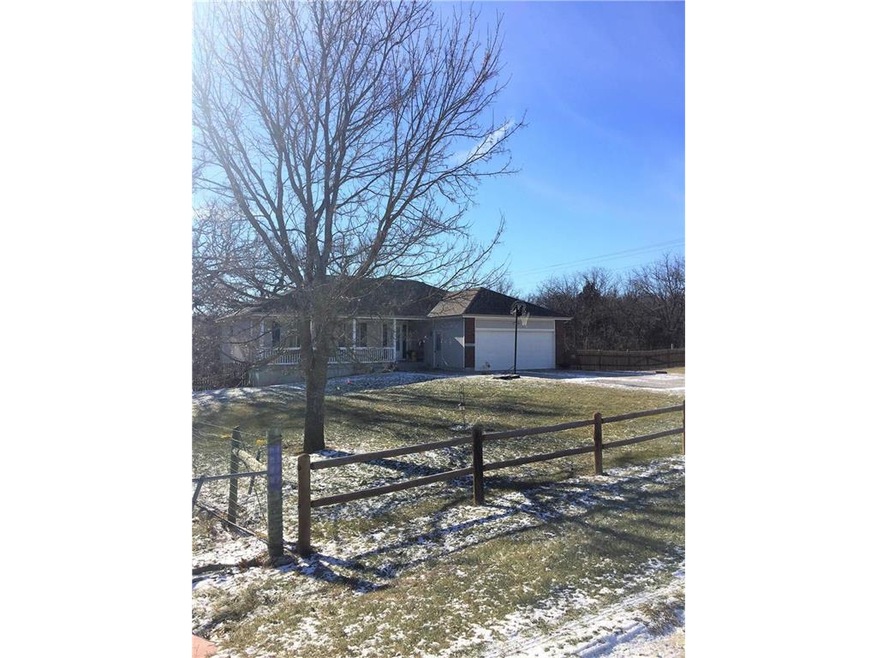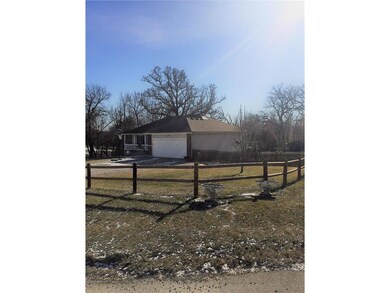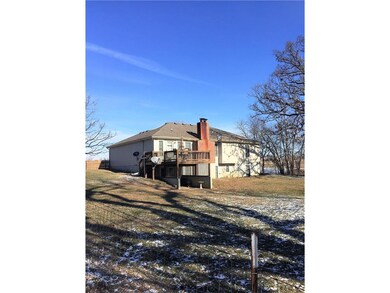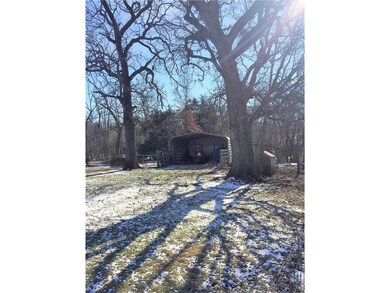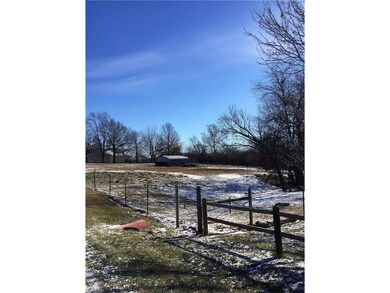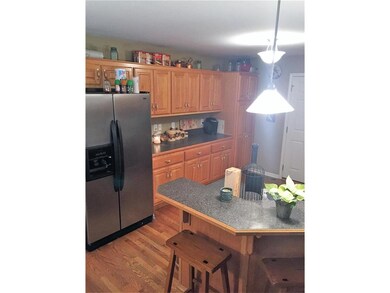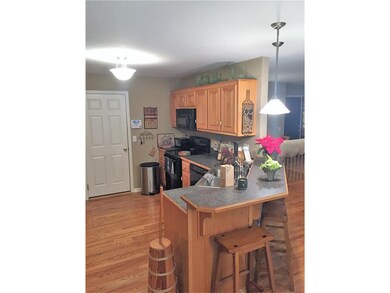
11303 E 267th St Freeman, MO 64746
Highlights
- Wooded Lot
- Ranch Style House
- Great Room
- Vaulted Ceiling
- Corner Lot
- Granite Countertops
About This Home
As of February 2018Bring the horses to this fenced and cross-fenced 4.9 acres that includes a 3-stall horse barn with tack room and other outbuildings for storing your toys and tractors. There are plenty trees and a creek towards the rear. This well-maintained home features a large, wood-burning fireplace with insert that can be used to heat the entire home, main floor laundry and hardwood floors throughout most of the main level. There is one finished bedroom and a full bathroom in the walk-out basement. Home located just off blacktop. Split rail fence added 2013. Other fencing updated in 2016. Tiled entry and tiled laundry room on main level. 36” wide doors and a 5’ wide hallway on the main level. 4th non-conforming bedroom in the basement. Attic fan.
Last Buyer's Agent
Barb Kuritz
Chartwell Realty LLC License #2016008528

Home Details
Home Type
- Single Family
Est. Annual Taxes
- $2,008
Year Built
- Built in 2006
Lot Details
- 4.9 Acre Lot
- Home fronts a stream
- Corner Lot
- Wooded Lot
Parking
- 2 Car Attached Garage
Home Design
- Ranch Style House
- Traditional Architecture
- Frame Construction
- Composition Roof
Interior Spaces
- 1,375 Sq Ft Home
- Wet Bar: Walk-In Closet(s), Laminate Counters, Shower Over Tub, Ceramic Tiles, Double Vanity, Ceiling Fan(s), Fireplace, Wood Floor, Carpet
- Built-In Features: Walk-In Closet(s), Laminate Counters, Shower Over Tub, Ceramic Tiles, Double Vanity, Ceiling Fan(s), Fireplace, Wood Floor, Carpet
- Vaulted Ceiling
- Ceiling Fan: Walk-In Closet(s), Laminate Counters, Shower Over Tub, Ceramic Tiles, Double Vanity, Ceiling Fan(s), Fireplace, Wood Floor, Carpet
- Skylights
- Wood Burning Fireplace
- Self Contained Fireplace Unit Or Insert
- Shades
- Plantation Shutters
- Drapes & Rods
- Great Room
- Combination Kitchen and Dining Room
- Attic Fan
- Laundry on main level
Kitchen
- Granite Countertops
- Laminate Countertops
Flooring
- Wall to Wall Carpet
- Linoleum
- Laminate
- Stone
- Ceramic Tile
- Luxury Vinyl Plank Tile
- Luxury Vinyl Tile
Bedrooms and Bathrooms
- 3 Bedrooms
- Cedar Closet: Walk-In Closet(s), Laminate Counters, Shower Over Tub, Ceramic Tiles, Double Vanity, Ceiling Fan(s), Fireplace, Wood Floor, Carpet
- Walk-In Closet: Walk-In Closet(s), Laminate Counters, Shower Over Tub, Ceramic Tiles, Double Vanity, Ceiling Fan(s), Fireplace, Wood Floor, Carpet
- 3 Full Bathrooms
- Double Vanity
- Walk-In Closet(s)
Basement
- Walk-Out Basement
- Basement Fills Entire Space Under The House
- Bedroom in Basement
Outdoor Features
- Enclosed patio or porch
Schools
- Midway Elementary School
- Midway High School
Utilities
- Central Air
- Septic Tank
Community Details
- Valley View Subdivision
Listing and Financial Details
- Assessor Parcel Number 582705
Ownership History
Purchase Details
Home Financials for this Owner
Home Financials are based on the most recent Mortgage that was taken out on this home.Purchase Details
Purchase Details
Home Financials for this Owner
Home Financials are based on the most recent Mortgage that was taken out on this home.Purchase Details
Home Financials for this Owner
Home Financials are based on the most recent Mortgage that was taken out on this home.Purchase Details
Home Financials for this Owner
Home Financials are based on the most recent Mortgage that was taken out on this home.Purchase Details
Home Financials for this Owner
Home Financials are based on the most recent Mortgage that was taken out on this home.Similar Homes in Freeman, MO
Home Values in the Area
Average Home Value in this Area
Purchase History
| Date | Type | Sale Price | Title Company |
|---|---|---|---|
| Warranty Deed | -- | Coffelt Land Title | |
| Quit Claim Deed | -- | None Available | |
| Warranty Deed | -- | None Available | |
| Quit Claim Deed | -- | None Available | |
| Special Warranty Deed | -- | None Available | |
| Warranty Deed | -- | -- |
Mortgage History
| Date | Status | Loan Amount | Loan Type |
|---|---|---|---|
| Open | $165,750 | New Conventional | |
| Previous Owner | $198,979 | New Conventional | |
| Previous Owner | $153,713 | FHA | |
| Previous Owner | $157,003 | FHA | |
| Previous Owner | $227,000 | New Conventional | |
| Previous Owner | $167,224 | Construction |
Property History
| Date | Event | Price | Change | Sq Ft Price |
|---|---|---|---|---|
| 02/07/2018 02/07/18 | Sold | -- | -- | -- |
| 01/03/2018 01/03/18 | Pending | -- | -- | -- |
| 12/27/2017 12/27/17 | For Sale | $260,000 | +30.2% | $189 / Sq Ft |
| 12/21/2012 12/21/12 | Sold | -- | -- | -- |
| 10/24/2012 10/24/12 | Pending | -- | -- | -- |
| 10/03/2012 10/03/12 | For Sale | $199,700 | -- | $140 / Sq Ft |
Tax History Compared to Growth
Tax History
| Year | Tax Paid | Tax Assessment Tax Assessment Total Assessment is a certain percentage of the fair market value that is determined by local assessors to be the total taxable value of land and additions on the property. | Land | Improvement |
|---|---|---|---|---|
| 2024 | $2,894 | $38,840 | $3,780 | $35,060 |
| 2023 | $2,859 | $38,470 | $3,780 | $34,690 |
| 2022 | $2,531 | $33,800 | $3,780 | $30,020 |
| 2021 | $2,530 | $33,800 | $3,780 | $30,020 |
| 2020 | $2,503 | $33,550 | $3,780 | $29,770 |
| 2019 | $2,471 | $33,550 | $3,780 | $29,770 |
| 2018 | $2,353 | $30,720 | $3,030 | $27,690 |
| 2017 | $2,006 | $30,720 | $3,030 | $27,690 |
| 2016 | $2,006 | $29,100 | $3,030 | $26,070 |
| 2015 | $2,009 | $29,100 | $3,030 | $26,070 |
| 2014 | $1,970 | $28,400 | $3,030 | $25,370 |
| 2013 | -- | $28,400 | $3,030 | $25,370 |
Agents Affiliated with this Home
-

Seller's Agent in 2018
Joe Fester
Crown Realty
(913) 259-8642
44 Total Sales
-
B
Buyer's Agent in 2018
Barb Kuritz
Chartwell Realty LLC
-
B
Seller's Agent in 2012
Bob Gresham
ReeceNichols - Lees Summit
-
V
Seller Co-Listing Agent in 2012
Vicki Beck
ReeceNichols - Cedar Tree Sq
-

Buyer's Agent in 2012
Mary Fay
ReeceNichols - Lees Summit
(816) 322-5500
100 Total Sales
Map
Source: Heartland MLS
MLS Number: 2084201
APN: 0582705
- 11605 E 261st St
- 26725 S Bennett Rd
- 13607 Missouri 2
- 12409 E 277th St
- TBD Lot E E 269th St
- TBD Lot D E 269th St
- TBD Lot B E 267th St
- 25719 S Rodier Rd
- 0000 S Grand River Rd
- 0 S Grand River Rd
- 000 S Grand River Rd
- 26001 S Stark Rd
- 28314 S Bennett Rd
- 25813 S Stark Rd
- 908 Captain Merriman Dr
- 25624 Briers Dr
- 303 W 3rd St
- 27219 Missouri 2
- 8401 E Lake View Dr
- 25709 S Whippoorwill Hill Dr
