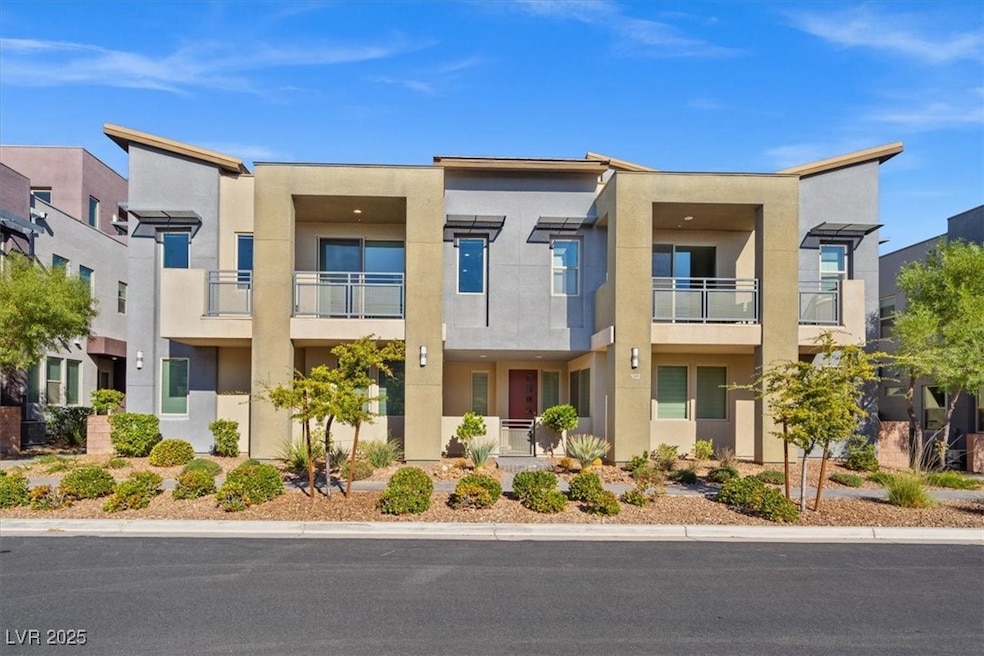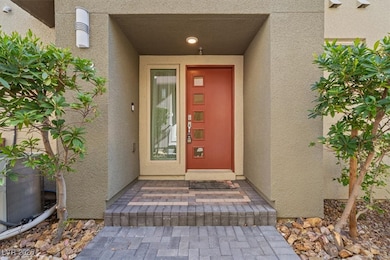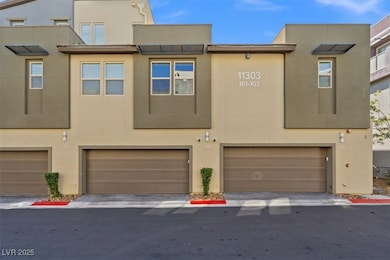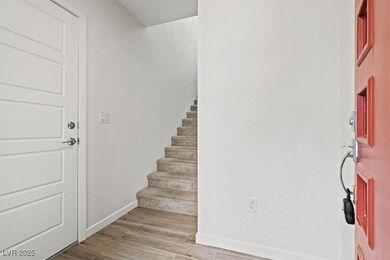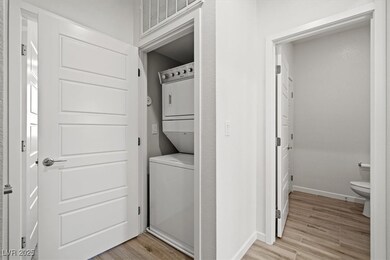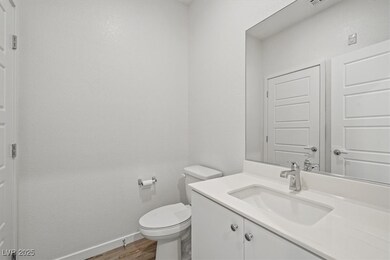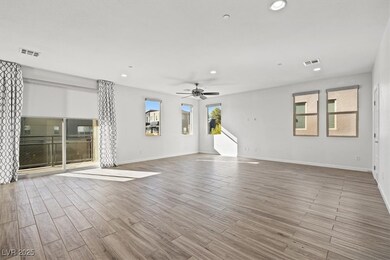11303 Kraft Mountain Ave Unit 103 Las Vegas, NV 89135
Summerlin NeighborhoodHighlights
- Fitness Center
- Gated Community
- Community Pool
- Judy & John L. Goolsby Elementary School Rated A-
- Clubhouse
- Laundry Room
About This Home
This contemporary 2-bed, 2.5-bath residence combines modern design with everyday comfort, offering an elevated living experience from the moment you step inside. Thoughtfully designed with two primary suites, each bedroom features its own spa-inspired ensuite bathroom. The open-concept layout showcases a chef’s kitchen complete with stainless steel appliances, a walk-in pantry, quartz countertops, a spacious island, and a stylish breakfast bar—perfect for cooking, entertaining, or simply enjoying your morning coffee. Bright and airy, the home welcomes abundant natural light, highlighting the clean lines and elegant white cabinetry throughout. Enjoy an attached garage and upgraded window treatments for added convenience. Step out onto your private balcony to soak in vibrant city views or take advantage of the exceptional amenities within this gated community. Relax by the resort-style pool and spa, stay active in the fitness center, or host gatherings in the clubhouse or outdoor cabana.
Listing Agent
Real Property Management Peace Brokerage Phone: 702-848-8250 License #S.0196814 Listed on: 11/19/2025
Condo Details
Home Type
- Condominium
Est. Annual Taxes
- $4,326
Year Built
- Built in 2017
Lot Details
- South Facing Home
- Fenced Front Yard
- Block Wall Fence
Parking
- 2 Car Garage
- Guest Parking
Home Design
- Flat Roof Shape
Interior Spaces
- 1,546 Sq Ft Home
- 2-Story Property
- Ceiling Fan
- Blinds
Kitchen
- Gas Oven
- Gas Range
- Microwave
- Dishwasher
- Disposal
Flooring
- Carpet
- Laminate
- Tile
Bedrooms and Bathrooms
- 2 Bedrooms
Laundry
- Laundry Room
- Washer and Dryer
Schools
- Goolsby Elementary School
- Rogich Sig Middle School
- Palo Verde High School
Utilities
- Central Heating and Cooling System
- Heating System Uses Gas
- Cable TV Not Available
Listing and Financial Details
- Security Deposit $2,800
- Property Available on 11/19/25
- Tenant pays for electricity, gas, trash collection, water
- The owner pays for association fees
Community Details
Overview
- Property has a Home Owners Association
- Terra West Managemen Association, Phone Number (702) 362-6262
- Charleston & 215 Aka Affinity Subdivision
Amenities
- Community Barbecue Grill
- Clubhouse
Recreation
- Fitness Center
- Community Pool
Pet Policy
- Call for details about the types of pets allowed
Security
- Gated Community
Map
Source: Las Vegas REALTORS®
MLS Number: 2736380
APN: 164-02-514-387
- 11238 Essence Point Ave Unit 201
- 11257 Rainbow Peak Ave Unit 208
- 11238 Essence Point Ave Unit 205
- 11230 Hidden Peak Ave Unit 203
- 11250 Hidden Peak Ave Unit 201
- 11250 Hidden Peak Ave Unit 305
- 11256 Rainbow Peak Ave Unit 202
- 11272 Gravitation Dr Unit 102
- 11258 Essence Point Ave Unit 211
- 1153 Notch Peak St Unit 101
- 11288 Vision Peak Ave Unit 101
- 1247 Rock Hills St Unit 101
- 11257 Rainbow Peak Ave Unit 211
- 11251 Hidden Peak Ave Unit 212
- 11261 Essence Point Ave Unit 101
- 11278 Kraft Mountain Ave Unit 101
- 11286 Cactus Tower Ave Unit 101
- Fitzroy Plan at Summerlin Centre at Summerlin - The Loughton
- Rafferty Plan at Summerlin Centre at Summerlin - The Loughton
- Liten Plan at Summerlin Centre at Summerlin - The Loughton
- 11256 Rainbow Peak Ave Unit 212
- 11278 Kraft Mountain Ave Unit 101
- 11236 Rainbow Peak Ave Unit 211
- 11257 Rainbow Peak Ave Unit 208
- 11238 Essence Point Ave Unit 210
- 1153 Notch Peak St Unit 103
- 11257 Rainbow Peak Ave Unit 207
- 11290 Hidden Peak Ave Unit 208
- 11257 Rainbow Peak Ave Unit 201
- 11290 Hidden Peak Ave Unit 204
- 11297 Gravitation Dr
- 11326 Belmont Lake Dr Unit 102
- 11308 Belmont Lake Dr Unit 105
- 11461 Vibrant Heights Dr
- 1180 Blossom Point St
- 11375 Ogden Mills Dr Unit 103
- 11480 Roaring Peak Dr
- 1041 Chestnut Chase St
- 11489 Belmont Lake Dr Unit 101
- 11388 Newton Commons Dr Unit 103
