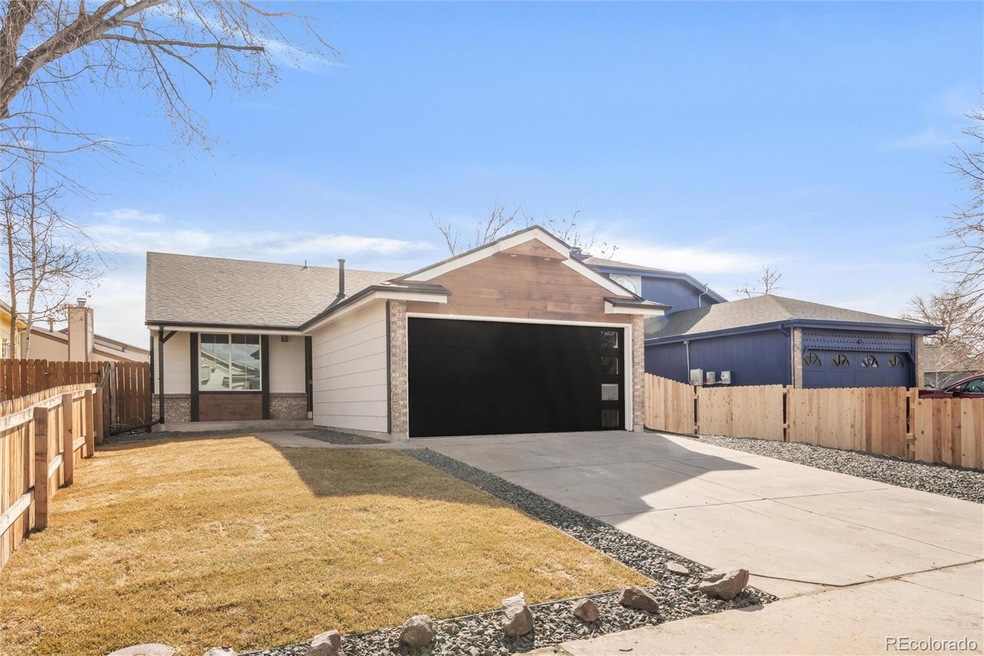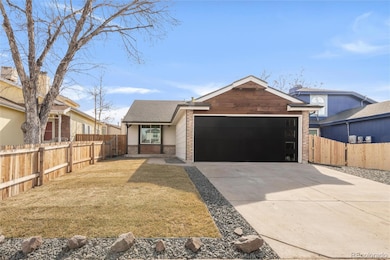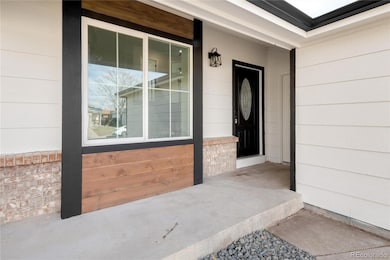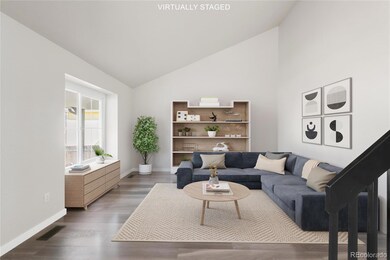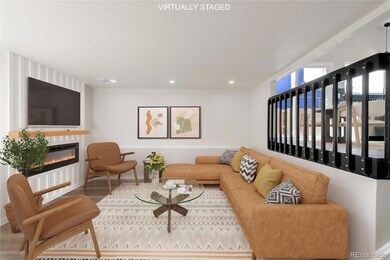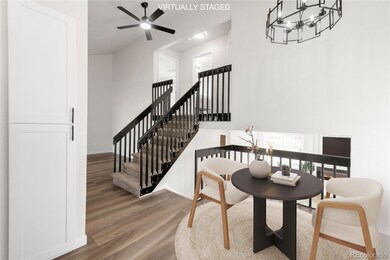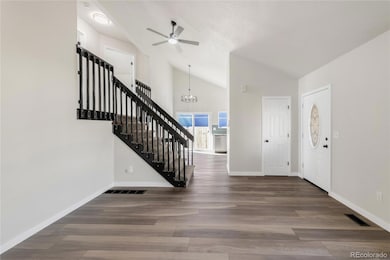
11304 Elm Dr Thornton, CO 80233
Woodglen NeighborhoodHighlights
- Open Floorplan
- Vaulted Ceiling
- Granite Countertops
- Contemporary Architecture
- Great Room with Fireplace
- No HOA
About This Home
As of April 2025"$8,000 Seller Credit with a full price offer."
Welcome to this stunning, fully remodeled three-bed, two-bath home that is move-in ready and waiting to create new memories for its future owner. With modern aesthetics, this property boasts many impressive features, including a new roof, new windows, a new garage door, a freshly painted interior and exterior, a new concrete patio, and front and back landscaping. Inside, you'll find new high-end laminate flooring, new carpet in the upstairs bedrooms, new kitchen cabinets with granite countertops and new appliances, updated bathrooms with touchscreen lighted mirrors, modern vanities, and high-end tile. Additional features include a new water heater, AC, and a certified furnace. This Home is Priced to Sell, and expected to move quickly.
Last Agent to Sell the Property
Aragon Realty Group Brokerage Email: Paul@TheAragonGroup.net,303-525-8915 License #001312797 Listed on: 03/11/2025
Home Details
Home Type
- Single Family
Est. Annual Taxes
- $2,850
Year Built
- Built in 1985 | Remodeled
Lot Details
- 3,960 Sq Ft Lot
- West Facing Home
- Partially Fenced Property
Parking
- 2 Car Attached Garage
Home Design
- Contemporary Architecture
- Traditional Architecture
- Tri-Level Property
- Frame Construction
- Composition Roof
- Wood Siding
Interior Spaces
- 1,384 Sq Ft Home
- Open Floorplan
- Vaulted Ceiling
- Ceiling Fan
- Double Pane Windows
- Great Room with Fireplace
- Living Room
- Laundry Room
Kitchen
- Oven
- Range
- Microwave
- Dishwasher
- Granite Countertops
- Disposal
Flooring
- Carpet
- Vinyl
Bedrooms and Bathrooms
- 3 Bedrooms
Home Security
- Carbon Monoxide Detectors
- Fire and Smoke Detector
Eco-Friendly Details
- Smoke Free Home
Outdoor Features
- Patio
- Front Porch
Schools
- Cherry Drive Elementary School
- Shadow Ridge Middle School
- Mountain Range High School
Utilities
- Forced Air Heating and Cooling System
- Heating System Uses Natural Gas
- 220 Volts
- Electric Water Heater
- Cable TV Available
Community Details
- No Home Owners Association
- Woodglen Subdivision
Listing and Financial Details
- Property held in a trust
- Assessor Parcel Number R0073435
Ownership History
Purchase Details
Home Financials for this Owner
Home Financials are based on the most recent Mortgage that was taken out on this home.Purchase Details
Home Financials for this Owner
Home Financials are based on the most recent Mortgage that was taken out on this home.Purchase Details
Home Financials for this Owner
Home Financials are based on the most recent Mortgage that was taken out on this home.Purchase Details
Home Financials for this Owner
Home Financials are based on the most recent Mortgage that was taken out on this home.Similar Homes in the area
Home Values in the Area
Average Home Value in this Area
Purchase History
| Date | Type | Sale Price | Title Company |
|---|---|---|---|
| Warranty Deed | $488,000 | Land Title | |
| Warranty Deed | $309,250 | None Listed On Document | |
| Warranty Deed | $309,250 | None Listed On Document | |
| Warranty Deed | $250,000 | None Listed On Document | |
| Interfamily Deed Transfer | -- | -- | |
| Interfamily Deed Transfer | -- | -- | |
| Interfamily Deed Transfer | -- | -- |
Mortgage History
| Date | Status | Loan Amount | Loan Type |
|---|---|---|---|
| Open | $366,000 | New Conventional | |
| Previous Owner | $690,000 | Construction | |
| Previous Owner | $192,808 | New Conventional | |
| Previous Owner | $104,000 | New Conventional | |
| Previous Owner | $50,000 | Credit Line Revolving | |
| Previous Owner | $89,700 | Unknown | |
| Previous Owner | $90,000 | Unknown |
Property History
| Date | Event | Price | Change | Sq Ft Price |
|---|---|---|---|---|
| 04/04/2025 04/04/25 | Sold | $488,000 | 0.0% | $353 / Sq Ft |
| 03/11/2025 03/11/25 | For Sale | $488,000 | -- | $353 / Sq Ft |
Tax History Compared to Growth
Tax History
| Year | Tax Paid | Tax Assessment Tax Assessment Total Assessment is a certain percentage of the fair market value that is determined by local assessors to be the total taxable value of land and additions on the property. | Land | Improvement |
|---|---|---|---|---|
| 2024 | $2,850 | $26,880 | $6,130 | $20,750 |
| 2023 | $2,821 | $31,260 | $6,090 | $25,170 |
| 2022 | $2,347 | $21,310 | $6,190 | $15,120 |
| 2021 | $2,424 | $21,310 | $6,190 | $15,120 |
| 2020 | $2,452 | $21,980 | $6,360 | $15,620 |
| 2019 | $2,457 | $21,980 | $6,360 | $15,620 |
| 2018 | $2,085 | $18,120 | $6,120 | $12,000 |
| 2017 | $1,896 | $18,120 | $6,120 | $12,000 |
| 2016 | $1,583 | $14,730 | $3,340 | $11,390 |
| 2015 | $1,581 | $14,730 | $3,340 | $11,390 |
| 2014 | $1,329 | $12,040 | $2,710 | $9,330 |
Agents Affiliated with this Home
-
Paul Aragon

Seller's Agent in 2025
Paul Aragon
Aragon Realty Group
(303) 525-8915
1 in this area
80 Total Sales
-
Phu Nguyen

Buyer's Agent in 2025
Phu Nguyen
Signature Real Estate Corp.
(303) 808-0781
1 in this area
84 Total Sales
Map
Source: REcolorado®
MLS Number: 3455178
APN: 1721-06-4-16-005
- 5056 E 112th Ct
- 5241 E 111th Ct
- 5193 E 115th Ave
- 5282 E 116th Ave
- 11112 Dahlia Way
- 4807 E 110th Place
- 4844 E 110th Place
- 11522 Birch St
- 11062 Hudson Ct
- 11746 Glencoe St
- 10979 Grange Creek Dr
- 4346 E 113th Place
- 10895 Fairfax Way
- 6260 E 114th Ave
- 11306 Newport St
- 11740 Ivy St
- 11625 Bellaire Way
- 10926 Dahlia Way
- 5507 E 118th Place
- 6721 E 114th Ave
