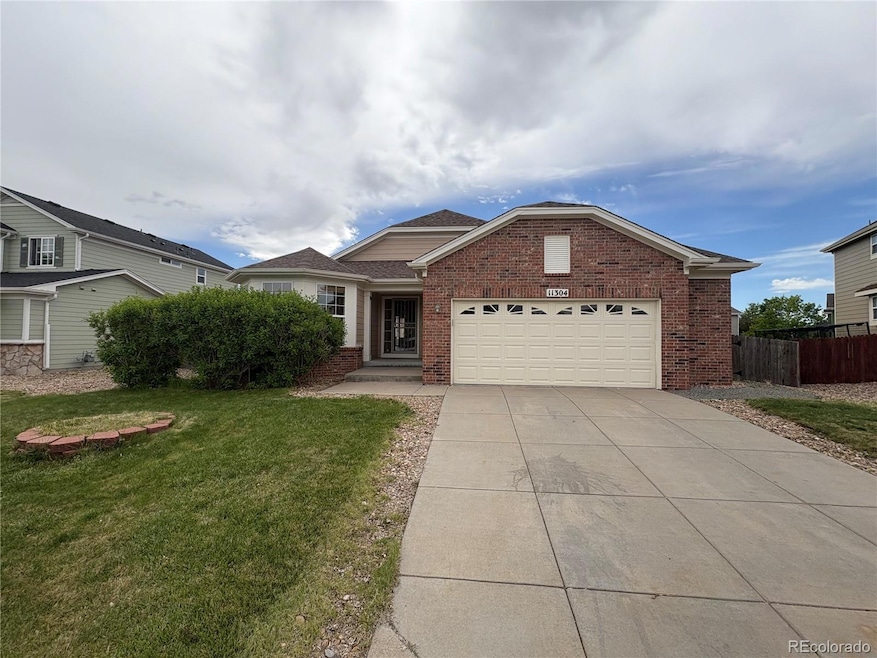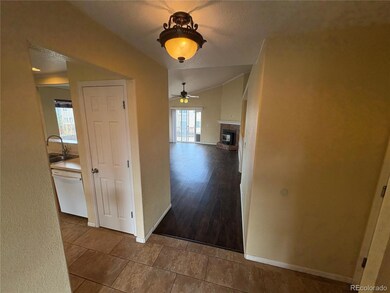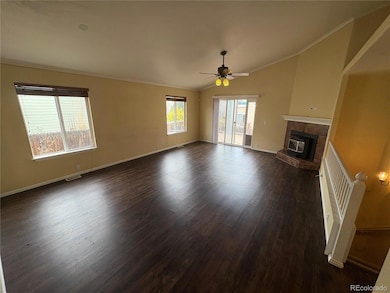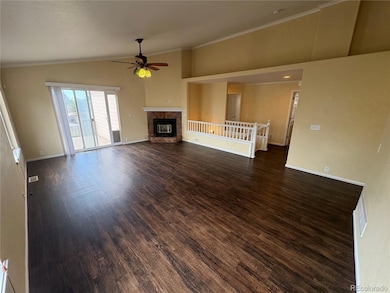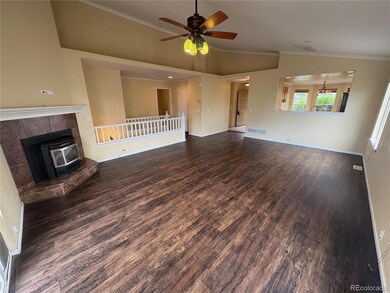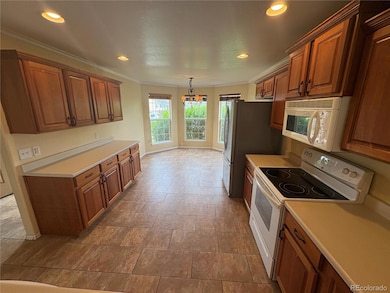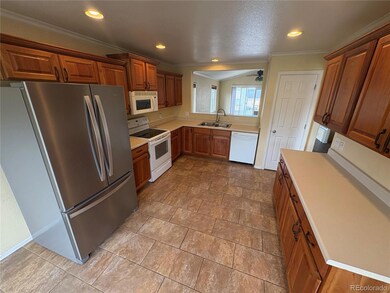
11304 Niagara St Thornton, CO 80233
Skylake Ranch NeighborhoodHighlights
- Deck
- Great Room with Fireplace
- 2 Car Attached Garage
- Vaulted Ceiling
- Private Yard
- 5-minute walk to Skylake Play Park
About This Home
As of July 2025Fantastic 3 bedroom, 2 bathroom ranch in Skylake Ranch! Entry opens to the large family room/dinning room combo, with vaulted ceilings, manufactured wood floors, fireplace and plenty of natural light. The kitchen has ample cabinet space and bay window eating area. The master suite also features vaulted ceilings, bay window, dual sink vanity and walk-in closet. Oversized deck and fully fenced large yard has a dog run and plenty of space for outdoor play. Full unfinished basements allows for extra storage and room for future family growth. Just blocks away from the community playground, park, basketball courts, sand volleyball court and walking trails. Home is being sold AS-IS only. Inspection report is available upon request. Great opportunity to build some sweat-equity with this home! Priced to sell!
Last Agent to Sell the Property
Grace Management & Invest. Brokerage Email: greg@rentgrace.com,303-641-7694 License #100022990 Listed on: 05/20/2025
Home Details
Home Type
- Single Family
Est. Annual Taxes
- $3,593
Year Built
- Built in 2004
Lot Details
- 7,841 Sq Ft Lot
- Property is Fully Fenced
- Landscaped
- Front and Back Yard Sprinklers
- Private Yard
HOA Fees
- $70 Monthly HOA Fees
Parking
- 2 Car Attached Garage
Home Design
- Frame Construction
- Composition Roof
Interior Spaces
- 1-Story Property
- Vaulted Ceiling
- Ceiling Fan
- Double Pane Windows
- Bay Window
- Great Room with Fireplace
- Eat-In Kitchen
- Unfinished Basement
Bedrooms and Bathrooms
- 3 Main Level Bedrooms
- Walk-In Closet
- 2 Full Bathrooms
Outdoor Features
- Deck
Schools
- Glacier Peak Elementary School
- Shadow Ridge Middle School
- Thornton High School
Utilities
- Forced Air Heating and Cooling System
- 220 Volts
- 110 Volts
- Natural Gas Connected
- High Speed Internet
Listing and Financial Details
- Assessor Parcel Number R0146552
Community Details
Overview
- Association fees include reserves, trash
- Skylake Ranch Association, Phone Number (303) 733-1121
- Skylake Ranch Subdivision
Recreation
- Community Playground
- Park
Ownership History
Purchase Details
Home Financials for this Owner
Home Financials are based on the most recent Mortgage that was taken out on this home.Purchase Details
Home Financials for this Owner
Home Financials are based on the most recent Mortgage that was taken out on this home.Purchase Details
Home Financials for this Owner
Home Financials are based on the most recent Mortgage that was taken out on this home.Purchase Details
Home Financials for this Owner
Home Financials are based on the most recent Mortgage that was taken out on this home.Purchase Details
Home Financials for this Owner
Home Financials are based on the most recent Mortgage that was taken out on this home.Similar Homes in the area
Home Values in the Area
Average Home Value in this Area
Purchase History
| Date | Type | Sale Price | Title Company |
|---|---|---|---|
| Special Warranty Deed | $490,000 | First American Title | |
| Warranty Deed | $217,000 | Land Title Guarantee Company | |
| Warranty Deed | $197,197 | Fidelity National Title Insu | |
| Interfamily Deed Transfer | -- | None Available | |
| Special Warranty Deed | $245,845 | Land Title Guarantee Company |
Mortgage History
| Date | Status | Loan Amount | Loan Type |
|---|---|---|---|
| Open | $367,500 | New Conventional | |
| Previous Owner | $78,465 | Credit Line Revolving | |
| Previous Owner | $204,000 | New Conventional | |
| Previous Owner | $211,499 | FHA | |
| Previous Owner | $193,649 | FHA | |
| Previous Owner | $194,449 | FHA | |
| Previous Owner | $50,000 | Stand Alone Second | |
| Previous Owner | $200,000 | Balloon | |
| Previous Owner | $245,845 | Unknown |
Property History
| Date | Event | Price | Change | Sq Ft Price |
|---|---|---|---|---|
| 07/28/2025 07/28/25 | Sold | $490,000 | 0.0% | $322 / Sq Ft |
| 05/20/2025 05/20/25 | For Sale | $490,000 | -- | $322 / Sq Ft |
Tax History Compared to Growth
Tax History
| Year | Tax Paid | Tax Assessment Tax Assessment Total Assessment is a certain percentage of the fair market value that is determined by local assessors to be the total taxable value of land and additions on the property. | Land | Improvement |
|---|---|---|---|---|
| 2024 | $3,593 | $32,440 | $6,880 | $25,560 |
| 2023 | $3,556 | $38,420 | $6,830 | $31,590 |
| 2022 | $3,086 | $27,660 | $7,020 | $20,640 |
| 2021 | $3,189 | $27,660 | $7,020 | $20,640 |
| 2020 | $3,016 | $26,700 | $7,220 | $19,480 |
| 2019 | $3,022 | $26,700 | $7,220 | $19,480 |
| 2018 | $2,600 | $22,320 | $6,480 | $15,840 |
| 2017 | $2,366 | $22,320 | $6,480 | $15,840 |
| 2016 | $2,054 | $18,870 | $4,140 | $14,730 |
| 2015 | $2,051 | $18,870 | $4,140 | $14,730 |
| 2014 | -- | $16,940 | $3,340 | $13,600 |
Agents Affiliated with this Home
-
Greg Cunningham

Seller's Agent in 2025
Greg Cunningham
Grace Management & Invest.
(303) 641-7694
1 in this area
36 Total Sales
-
Jody Bennigsdorf

Buyer's Agent in 2025
Jody Bennigsdorf
RE/MAX
(303) 903-2472
2 in this area
52 Total Sales
Map
Source: REcolorado®
MLS Number: 4100841
APN: 1721-05-3-19-026
- 6721 E 114th Ave
- 11306 Newport St
- 6260 E 114th Ave
- 11740 Ivy St
- 5282 E 116th Ave
- 11744 Magnolia Dr
- 11062 Hudson Ct
- 5241 E 111th Ct
- 5193 E 115th Ave
- 5056 E 112th Ct
- 11746 Glencoe St
- 10979 Grange Creek Dr
- 6954 E 117th Ave
- 11112 Dahlia Way
- 5507 E 118th Place
- 6924 E 118th Place
- 11918 Glencoe Dr
- 4807 E 110th Place
- 4844 E 110th Place
- 10895 Fairfax Way
