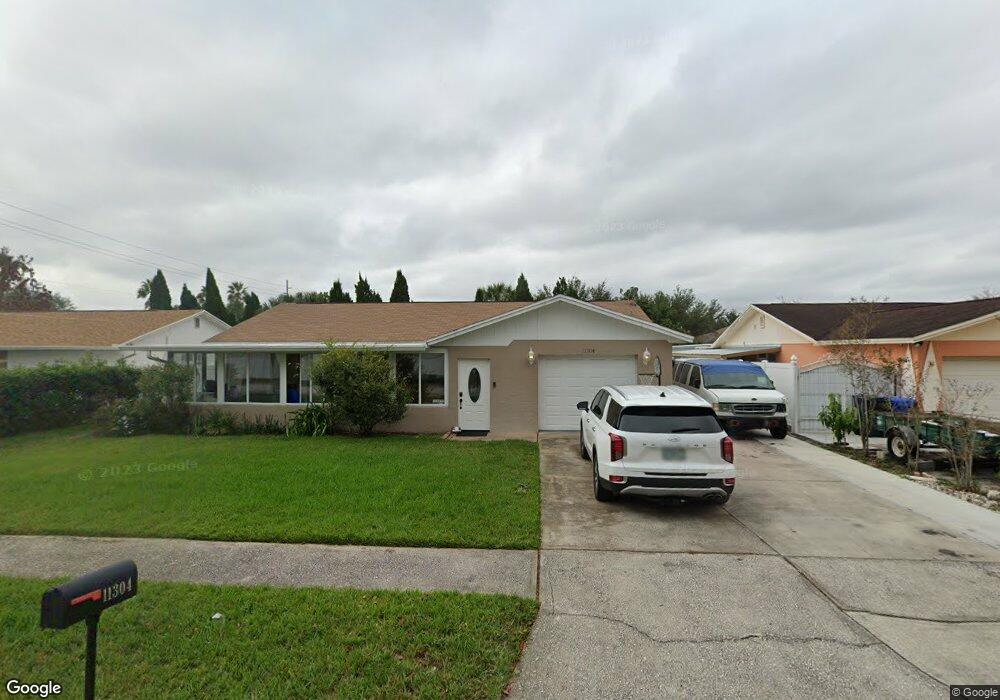Estimated Value: $405,000 - $551,000
3
Beds
2
Baths
1,666
Sq Ft
$281/Sq Ft
Est. Value
About This Home
This home is located at 11304 Partridge Dr, Tampa, FL 33625 and is currently estimated at $467,835, approximately $280 per square foot. 11304 Partridge Dr is a home located in Hillsborough County with nearby schools including Bellamy Elementary School, Sgt. Paul R. Smith Middle School, and Sickles High School.
Ownership History
Date
Name
Owned For
Owner Type
Purchase Details
Closed on
Nov 14, 2014
Sold by
Wells Fargo Bank National Association
Bought by
Pitalua Angie
Current Estimated Value
Home Financials for this Owner
Home Financials are based on the most recent Mortgage that was taken out on this home.
Original Mortgage
$135,251
Outstanding Balance
$104,215
Interest Rate
4.16%
Mortgage Type
FHA
Estimated Equity
$363,620
Purchase Details
Closed on
Sep 3, 2013
Sold by
Cutler Ann R
Bought by
Wells Fargo Bank National Association
Purchase Details
Closed on
Jun 28, 2011
Sold by
Cutler Thomas W and Cutler Ann R
Bought by
Baird Anthony T
Purchase Details
Closed on
Jan 19, 1996
Sold by
Russell John W and Russell L
Bought by
Cutler Thomas W and Cutler Ann R
Create a Home Valuation Report for This Property
The Home Valuation Report is an in-depth analysis detailing your home's value as well as a comparison with similar homes in the area
Home Values in the Area
Average Home Value in this Area
Purchase History
| Date | Buyer | Sale Price | Title Company |
|---|---|---|---|
| Pitalua Angie | $138,500 | Attorney | |
| Wells Fargo Bank National Association | $82,300 | None Available | |
| Baird Anthony T | -- | None Available | |
| Cutler Thomas W | $58,928 | -- |
Source: Public Records
Mortgage History
| Date | Status | Borrower | Loan Amount |
|---|---|---|---|
| Open | Pitalua Angie | $135,251 | |
| Previous Owner | Cutler Thomas W | $98,000 |
Source: Public Records
Tax History Compared to Growth
Tax History
| Year | Tax Paid | Tax Assessment Tax Assessment Total Assessment is a certain percentage of the fair market value that is determined by local assessors to be the total taxable value of land and additions on the property. | Land | Improvement |
|---|---|---|---|---|
| 2024 | $3,165 | $187,489 | -- | -- |
| 2023 | $3,038 | $182,028 | $0 | $0 |
| 2022 | $2,860 | $176,726 | $0 | $0 |
| 2021 | $2,719 | $166,508 | $0 | $0 |
| 2020 | $2,633 | $164,209 | $0 | $0 |
| 2019 | $2,536 | $160,517 | $0 | $0 |
| 2018 | $2,482 | $157,524 | $0 | $0 |
| 2017 | $1,853 | $155,526 | $0 | $0 |
| 2016 | $1,818 | $120,310 | $0 | $0 |
| 2015 | $1,836 | $119,474 | $0 | $0 |
| 2014 | $2,423 | $109,150 | $0 | $0 |
| 2013 | -- | $91,084 | $0 | $0 |
Source: Public Records
Map
Nearby Homes
- 6820 Muncaster Ct
- 11317 Wickersley Place
- 11320 Partridge Dr
- 11107 Indian Oaks Dr
- 11227 Moultrie Place
- 12336 Villager Ct
- 7013 Briarhill Ct
- 11207 Crossmill Dr
- 11217 Avery Oaks Dr
- 10455 Westpark Preserve Blvd
- 12416 Queensland Ln
- 12418 Queensland Ln
- 7310 Brightwater Oaks Dr
- 10404 Westpark Preserve Blvd
- 10317 Westpark Preserve Blvd
- 10334 Estero Bay Ln
- 11210 Wheeling Dr
- 10520 Henderson Rd
- 12529 Mondragon Dr
- 10135 Westpark Preserve Blvd
- 11306 Partridge Dr
- 11302 Partridge Dr
- 6802 Muncaster Ct
- 6803 Mushinski Rd
- 6805 Mushinski Rd
- 6815 Mushinski Rd
- 6804 Muncaster Ct
- 11308 Partridge Dr
- 11303 Wickersley Place
- 6514 Lamp Post Dr
- 6513 Mushinski Rd
- 11305 Wickersley Place
- 6806 Muncaster Ct
- 11307 Wickersley Place
- 11208 Partridge Dr
- 11310 Partridge Dr
- 6807 Mushinski Rd
- 6512 Lamp Post Dr
- 6808 Muncaster Ct
- 6511 Mushinski Rd
