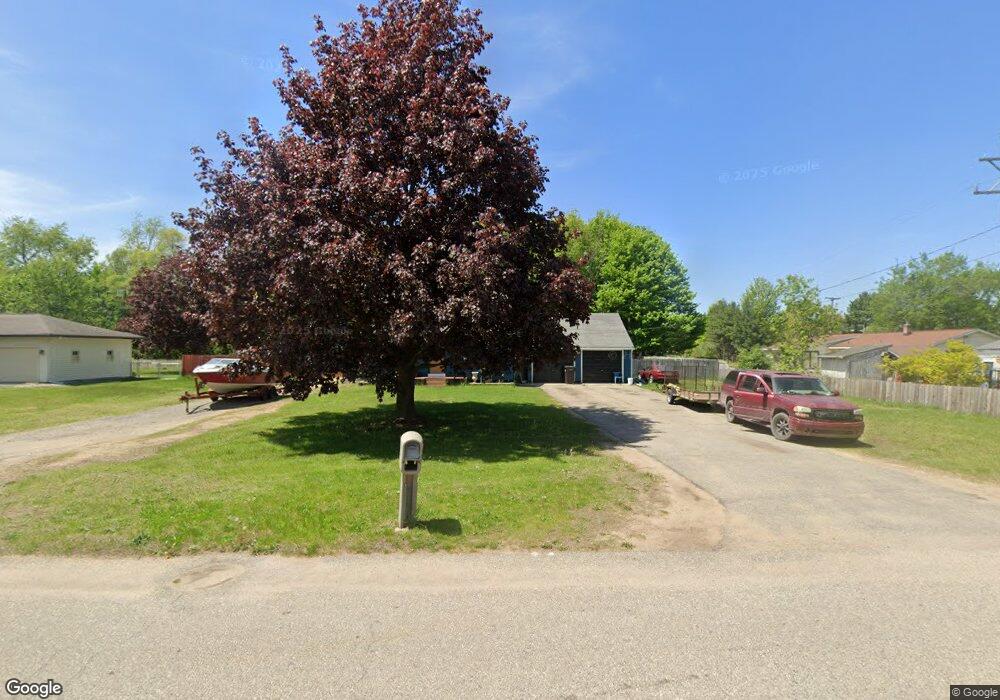11305 Avery Ave Allendale, MI 49401
Estimated Value: $302,000 - $332,000
3
Beds
2
Baths
1,968
Sq Ft
$162/Sq Ft
Est. Value
About This Home
This home is located at 11305 Avery Ave, Allendale, MI 49401 and is currently estimated at $319,786, approximately $162 per square foot. 11305 Avery Ave is a home located in Ottawa County with nearby schools including Evergreen Elementary School, Allendale Middle School, and Allendale High School.
Ownership History
Date
Name
Owned For
Owner Type
Purchase Details
Closed on
Sep 13, 2007
Sold by
Federal National Mortgage Association
Bought by
Juarez Efrain
Current Estimated Value
Home Financials for this Owner
Home Financials are based on the most recent Mortgage that was taken out on this home.
Original Mortgage
$85,000
Outstanding Balance
$53,981
Interest Rate
6.63%
Mortgage Type
New Conventional
Estimated Equity
$265,805
Purchase Details
Closed on
Mar 19, 2007
Sold by
Washington Mutual Bank
Bought by
Federal National Mortgage Association
Purchase Details
Closed on
Jan 11, 2007
Sold by
Burger Richard Neil and Burger Michelle Renee
Bought by
Washington Mutual Bank
Create a Home Valuation Report for This Property
The Home Valuation Report is an in-depth analysis detailing your home's value as well as a comparison with similar homes in the area
Home Values in the Area
Average Home Value in this Area
Purchase History
| Date | Buyer | Sale Price | Title Company |
|---|---|---|---|
| Juarez Efrain | $85,000 | None Available | |
| Federal National Mortgage Association | -- | None Available | |
| Washington Mutual Bank | $121,958 | None Available |
Source: Public Records
Mortgage History
| Date | Status | Borrower | Loan Amount |
|---|---|---|---|
| Open | Juarez Efrain | $85,000 |
Source: Public Records
Tax History Compared to Growth
Tax History
| Year | Tax Paid | Tax Assessment Tax Assessment Total Assessment is a certain percentage of the fair market value that is determined by local assessors to be the total taxable value of land and additions on the property. | Land | Improvement |
|---|---|---|---|---|
| 2025 | $3,396 | $126,100 | $0 | $0 |
| 2024 | $1,980 | $116,200 | $0 | $0 |
| 2023 | $1,890 | $102,300 | $0 | $0 |
| 2022 | $2,104 | $92,400 | $0 | $0 |
| 2021 | $2,049 | $81,500 | $0 | $0 |
| 2020 | $2,024 | $76,900 | $0 | $0 |
| 2019 | $1,986 | $74,800 | $0 | $0 |
| 2018 | $1,866 | $68,900 | $0 | $0 |
| 2017 | $1,815 | $76,900 | $0 | $0 |
| 2016 | $1,743 | $66,800 | $0 | $0 |
| 2015 | -- | $61,800 | $0 | $0 |
| 2014 | -- | $58,400 | $0 | $0 |
Source: Public Records
Map
Nearby Homes
- 12713 Ridgedale Dr
- 5195 Lake Michigan Dr
- 11689 Restful Way
- 6296 High Queen Ct
- 6178 Charleston Ln Unit 45
- 6318 Roman Rd
- 11638 Everett Ave
- 6084 Crystal Dr
- 11757 Everett Ave
- 6306 Roman Rd
- 6283 Roman Rd
- 10613 68th Ave
- 6112 Balcom Ln
- The Amber Plan at Emerald Springs - Hometown Series
- The Stafford Plan at Emerald Springs - Hometown Series
- The Georgetown Plan at Emerald Springs - Hometown Series
- The Stockton Plan at Emerald Springs - Hometown Series
- The Rowen Plan at Emerald Springs - Hometown Series
- The Taylor Plan at Emerald Springs - Hometown Series
- The Mayfair Plan at Emerald Springs - Hometown Series
- 0 Avery Ave
- V/L Avery Ave
- 6680 Scott St
- 6694 Scott St
- 11255 Avery Ave
- 6670 Scott St
- 11243 Avery Ave
- 11306 Avery Ave
- 6646 Scott St
- 6717 Scott St
- 6681 Scott St
- 6742 Scott St
- 6705 Scott St
- 6624 Scott St
- 6731 Scott St
- 6756 Scott St
- 6693 Lake Michigan Dr
- 6693 Lake Michigan Dr Unit 95
- 6747 Scott St
- 2930 Mason St
