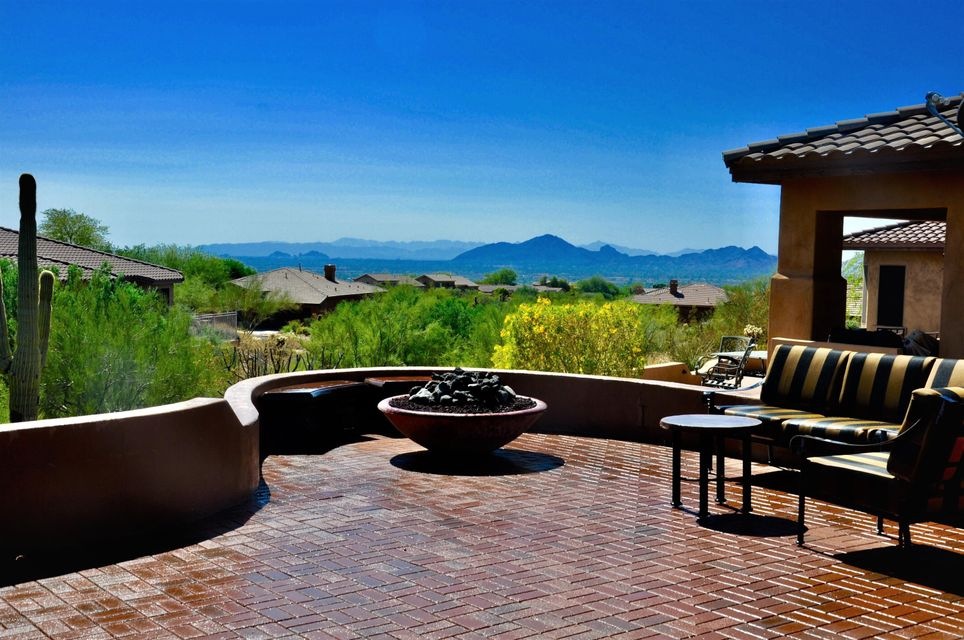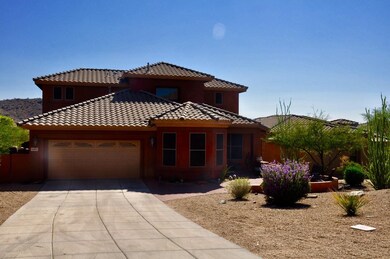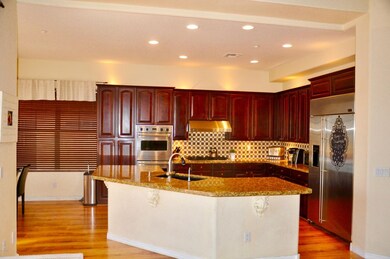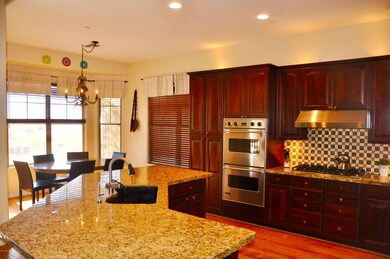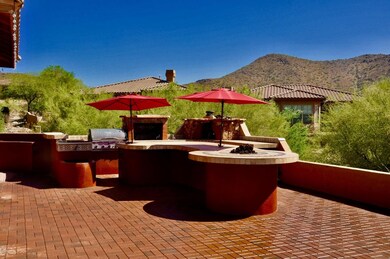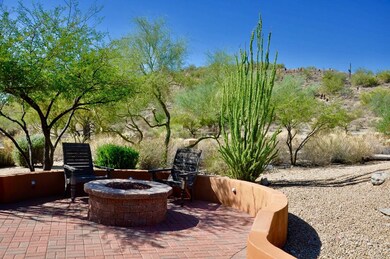
11305 E Butherus Dr Scottsdale, AZ 85255
McDowell Mountain Ranch NeighborhoodHighlights
- Golf Course Community
- Gated with Attendant
- Clubhouse
- Desert Canyon Elementary School Rated A
- City Lights View
- Main Floor Primary Bedroom
About This Home
As of November 2024This beautiful home located at the top of guard-gated Cimarron Ridge. From the back yard enjoy million dollar views of the McDowell Mountains, City Lights & a clear view of Camelback or relax by the front fire pit while enjoying the unobstructed preserve views. 3 bed 3 bath + Den boasts an upgraded kitchen featuring a large granite island, Viking s/s gas range, elc dbl ovens and open to the dining and living area. Closet converted into a 200+ wine storage. Outside will AMAZE you & your guests, featuring a complete outdoor kitchen with large custom Island w table top fire pit, BBQ w rotisserie, a bar area all surrounding an imported Italian pizza oven. A MUST SEE! McDowell Mountain Ranch Community Amenities are numerous: Heated Pools & Spas, Multiple Recreation Centers, Children's Playgrounds, Volleyball, Basketball and Tennis Courts. Trailheads to enter miles of paved & unpaved hiking & biking trails to enjoy the McDowell Mountain Preserve. Nearby is the McDowell Mountain Golf Club, a Skate Park, Library and the City of Scottsdale Aquatic Center. Close proximity to Scottsdale Grade & Middle Schools, fine dining, shopping, 101 Loop and West World. A GREAT PLACE TO CALL HOME!
Last Agent to Sell the Property
Bryan Fortino
Genesis Real Estate and Development License #SA579484000 Listed on: 10/05/2017
Home Details
Home Type
- Single Family
Est. Annual Taxes
- $4,191
Year Built
- Built in 2003
Lot Details
- 0.25 Acre Lot
- Cul-De-Sac
- Desert faces the front and back of the property
- Backyard Sprinklers
HOA Fees
Parking
- 2 Car Direct Access Garage
- 4 Open Parking Spaces
- Garage Door Opener
Property Views
- City Lights
- Mountain
Home Design
- Santa Barbara Architecture
- Wood Frame Construction
- Tile Roof
- Stucco
Interior Spaces
- 2,749 Sq Ft Home
- 2-Story Property
- Central Vacuum
- Solar Screens
Kitchen
- Eat-In Kitchen
- Gas Cooktop
- Kitchen Island
- Granite Countertops
Flooring
- Carpet
- Laminate
Bedrooms and Bathrooms
- 3 Bedrooms
- Primary Bedroom on Main
- Primary Bathroom is a Full Bathroom
- 3 Bathrooms
- Dual Vanity Sinks in Primary Bathroom
- Bathtub With Separate Shower Stall
Home Security
- Security System Owned
- Fire Sprinkler System
Outdoor Features
- Patio
- Built-In Barbecue
Schools
- Desert Canyon Elementary School
- Desert Canyon Middle School
- Desert Mountain High School
Utilities
- Refrigerated Cooling System
- Heating System Uses Natural Gas
- Cable TV Available
Listing and Financial Details
- Tax Lot 22
- Assessor Parcel Number 217-64-328
Community Details
Overview
- Association fees include ground maintenance
- First Service Association, Phone Number (480) 957-9191
- Cimarron Hills Association, Phone Number (480) 551-4300
- Association Phone (480) 538-9780
- Built by Engle
- Mcdowell Mountain Ranch Parcel X Subdivision, Papago Floorplan
Amenities
- Clubhouse
- Recreation Room
Recreation
- Golf Course Community
- Tennis Courts
- Heated Community Pool
- Community Spa
- Bike Trail
Security
- Gated with Attendant
Ownership History
Purchase Details
Home Financials for this Owner
Home Financials are based on the most recent Mortgage that was taken out on this home.Purchase Details
Home Financials for this Owner
Home Financials are based on the most recent Mortgage that was taken out on this home.Purchase Details
Home Financials for this Owner
Home Financials are based on the most recent Mortgage that was taken out on this home.Purchase Details
Home Financials for this Owner
Home Financials are based on the most recent Mortgage that was taken out on this home.Purchase Details
Home Financials for this Owner
Home Financials are based on the most recent Mortgage that was taken out on this home.Similar Homes in Scottsdale, AZ
Home Values in the Area
Average Home Value in this Area
Purchase History
| Date | Type | Sale Price | Title Company |
|---|---|---|---|
| Warranty Deed | $1,047,000 | Wfg National Title Insurance C | |
| Warranty Deed | $1,047,000 | Wfg National Title Insurance C | |
| Interfamily Deed Transfer | -- | Security Title Agency Inc | |
| Warranty Deed | $600,000 | Security Title Agency Inc | |
| Quit Claim Deed | -- | Title Guaranty Agency Of Az | |
| Interfamily Deed Transfer | -- | Title Guaranty Agency Of Az | |
| Warranty Deed | $400,470 | First American Title Ins Co |
Mortgage History
| Date | Status | Loan Amount | Loan Type |
|---|---|---|---|
| Previous Owner | $548,250 | New Conventional | |
| Previous Owner | $473,200 | New Conventional | |
| Previous Owner | $474,000 | New Conventional | |
| Previous Owner | $480,000 | New Conventional | |
| Previous Owner | $325,000 | Fannie Mae Freddie Mac | |
| Previous Owner | $314,000 | Unknown | |
| Previous Owner | $290,000 | New Conventional |
Property History
| Date | Event | Price | Change | Sq Ft Price |
|---|---|---|---|---|
| 11/27/2024 11/27/24 | Sold | $1,047,000 | -4.4% | $381 / Sq Ft |
| 11/04/2024 11/04/24 | Pending | -- | -- | -- |
| 10/25/2024 10/25/24 | For Sale | $1,095,000 | +82.5% | $398 / Sq Ft |
| 02/26/2018 02/26/18 | Sold | $600,000 | -6.1% | $218 / Sq Ft |
| 01/20/2018 01/20/18 | For Sale | $639,000 | 0.0% | $232 / Sq Ft |
| 01/18/2018 01/18/18 | Pending | -- | -- | -- |
| 01/09/2018 01/09/18 | Price Changed | $639,000 | -7.3% | $232 / Sq Ft |
| 10/05/2017 10/05/17 | For Sale | $689,000 | -- | $251 / Sq Ft |
Tax History Compared to Growth
Tax History
| Year | Tax Paid | Tax Assessment Tax Assessment Total Assessment is a certain percentage of the fair market value that is determined by local assessors to be the total taxable value of land and additions on the property. | Land | Improvement |
|---|---|---|---|---|
| 2025 | $4,410 | $74,051 | -- | -- |
| 2024 | $4,352 | $70,525 | -- | -- |
| 2023 | $4,352 | $80,950 | $16,190 | $64,760 |
| 2022 | $4,099 | $64,920 | $12,980 | $51,940 |
| 2021 | $4,737 | $62,210 | $12,440 | $49,770 |
| 2020 | $4,721 | $62,370 | $12,470 | $49,900 |
| 2019 | $4,543 | $61,000 | $12,200 | $48,800 |
| 2018 | $4,392 | $57,710 | $11,540 | $46,170 |
| 2017 | $4,191 | $55,400 | $11,080 | $44,320 |
| 2016 | $4,087 | $54,310 | $10,860 | $43,450 |
| 2015 | $3,940 | $52,200 | $10,440 | $41,760 |
Agents Affiliated with this Home
-

Seller's Agent in 2024
Robert Mattisinko
Berkshire Hathaway HomeServices Arizona Properties
(480) 734-1617
39 in this area
143 Total Sales
-
B
Seller's Agent in 2018
Bryan Fortino
Genesis Real Estate and Development
-
M
Buyer's Agent in 2018
Marni Hirshman
My Home Group
(480) 860-8627
16 Total Sales
Map
Source: Arizona Regional Multiple Listing Service (ARMLS)
MLS Number: 5671050
APN: 217-64-328
- 11320 E Winchcomb Dr
- 11267 E Beck Ln
- 11036 E Evans Rd
- 11157 E Greenway Rd
- 11141 E Greenway Rd
- 10788 E Raintree Dr
- 10886 E Ludlow Dr
- 16013 N 111th Place
- 10737 E Gelding Dr
- 11081 E Betony Dr
- 16065 N 111th Way
- 10796 E Betony Dr
- 10951 E Mirasol Cir
- 16410 N 113th Way Unit 107
- 10572 E Autumn Sage Dr
- 11520 E Dreyfus Ave
- 11328 E Dreyfus Ave
- 11415 E Dreyfus Ave
- 11706 E Dreyfus Ave Unit 135
- 10558 E Meadowhill Dr
