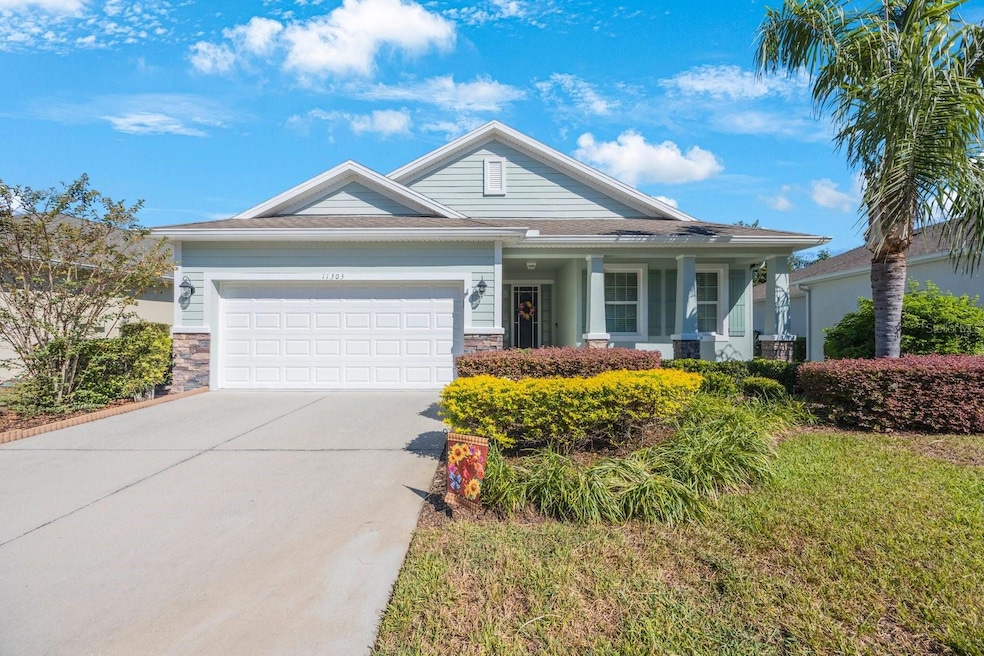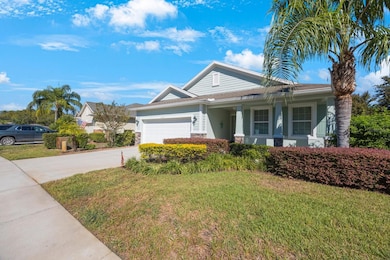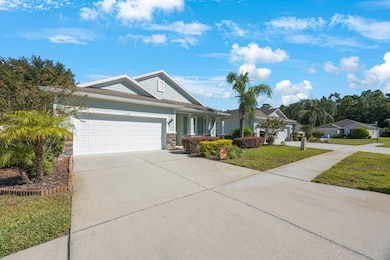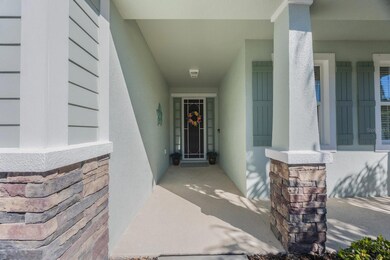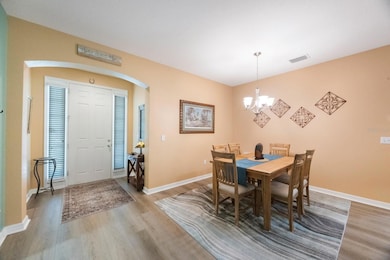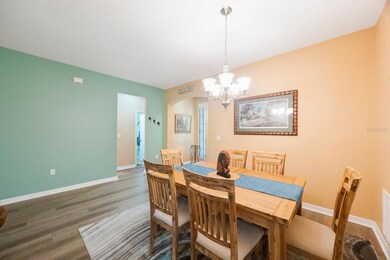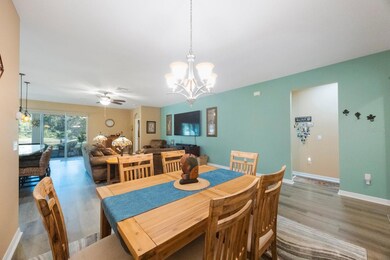11305 Merganser Way New Port Richey, FL 34654
Estimated payment $2,626/month
Highlights
- 50 Feet of Pond Waterfront
- Fitness Center
- Gated Community
- Golf Course Community
- Active Adult
- Pond View
About This Home
Under contract-accepting backup offers. Welcome to your next chapter in Cross Creek at Summertree, a highly sought-after, active 55+ community. This beautifully maintained home on Merganser Way sits on a lush, mature lot overlooking a peaceful pond and conservation area — an ideal spot for morning coffee or relaxed evenings on the screened lanai. Step onto the front porch and through the front door leading into a large, open great room where formal dining, casual living, the kitchen and dinette flow together, offering abundant space for comfortable seating and a big-screen TV. The kitchen is a showpiece with a large island, granite countertops, stainless appliances, generous cabinetry and a walk-in pantry, and updated appliances include a new Bosch dishwasher, LG refrigerator and stove, plus a Maytag washer and dryer and a water softener. Luxury vinyl wood flooring runs throughout the main living areas, new designer shades on the sliding glass door provide sun control and privacy, and the interior has been freshly painted. The owner’s suite is tucked off the great room with a serene pond view, a large walk-in closet and a spa-like ensuite featuring a soaking tub, walk-in shower, dual sinks, elevated countertops and a separate commode room. A guest suite and two additional bedrooms with a full bath accommodate visitors comfortably. Outside, enjoy the screened lanai overlooking the pond and conservation area — you may even spot local wildlife. Summertree is a rare find: an active 55+ community with a remodeled clubhouse offering a fitness center, main auditorium, library, card rooms and an active calendar of events. Outdoors you’ll find a heated pool and hot tub, tennis courts, pickleball, shuffleboard and bocce; a golf course is available for a nominal fee. The HOA covers cable, internet, lawn service, home painting, common area expenses and most amenities. Located minutes from the Suncoast Expressway for easy access to Tampa, Clearwater and St. Pete, this home is also close to shopping, medical facilities, hospitals and beaches — all within about a 20-minute drive. Low-maintenance, resort-style living awaits in this ideal Florida location; call today to schedule your appointment.
Listing Agent
LIPPLY REAL ESTATE Brokerage Phone: 727-314-1000 License #3147332 Listed on: 09/26/2025
Home Details
Home Type
- Single Family
Est. Annual Taxes
- $5,451
Year Built
- Built in 2014
Lot Details
- 6,627 Sq Ft Lot
- 50 Feet of Pond Waterfront
- West Facing Home
- Property is zoned MPUD
HOA Fees
Parking
- 2 Car Attached Garage
- Garage Door Opener
- Driveway
Home Design
- Slab Foundation
- Shingle Roof
- Block Exterior
- Stucco
Interior Spaces
- 1,844 Sq Ft Home
- Open Floorplan
- High Ceiling
- Ceiling Fan
- Shade Shutters
- Shades
- Blinds
- Sliding Doors
- Great Room
- Combination Dining and Living Room
- Pond Views
Kitchen
- Eat-In Kitchen
- Breakfast Bar
- Dinette
- Walk-In Pantry
- Range
- Microwave
- Bosch Dishwasher
- Dishwasher
- Granite Countertops
- Disposal
Flooring
- Carpet
- Vinyl
Bedrooms and Bathrooms
- 3 Bedrooms
- Primary Bedroom Upstairs
- Split Bedroom Floorplan
- En-Suite Bathroom
- Walk-In Closet
- 2 Full Bathrooms
- Tall Countertops In Bathroom
- Soaking Tub
- Bathtub With Separate Shower Stall
- Garden Bath
Laundry
- Laundry Room
- Dryer
- Washer
Home Security
- Home Security System
- Hurricane or Storm Shutters
- Fire and Smoke Detector
Eco-Friendly Details
- Well Sprinkler System
Utilities
- Central Heating and Cooling System
- Heat Pump System
- Underground Utilities
- Electric Water Heater
- Cable TV Available
Listing and Financial Details
- Visit Down Payment Resource Website
- Legal Lot and Block 89 / 00000/0
- Assessor Parcel Number 17-25-08-0090-00000-0890.0
Community Details
Overview
- Active Adult
- Optional Additional Fees
- Association fees include cable TV, common area taxes, pool, escrow reserves fund, fidelity bond, insurance, maintenance structure, ground maintenance, private road, recreational facilities, sewer, trash
- Qualified Prooerty Mgt/Rachel Association
- Summertree Prcl 3B Subdivision
- On-Site Maintenance
- Association Owns Recreation Facilities
- The community has rules related to deed restrictions, fencing, allowable golf cart usage in the community, vehicle restrictions
Amenities
- Clubhouse
Recreation
- Golf Course Community
- Tennis Courts
- Pickleball Courts
- Recreation Facilities
- Shuffleboard Court
- Fitness Center
- Community Pool
- Community Spa
Security
- Security Service
- Card or Code Access
- Gated Community
Map
Home Values in the Area
Average Home Value in this Area
Tax History
| Year | Tax Paid | Tax Assessment Tax Assessment Total Assessment is a certain percentage of the fair market value that is determined by local assessors to be the total taxable value of land and additions on the property. | Land | Improvement |
|---|---|---|---|---|
| 2025 | $5,451 | $302,250 | $51,437 | $250,813 |
| 2024 | $5,451 | $309,805 | $51,437 | $258,368 |
| 2023 | $5,275 | $301,116 | $41,317 | $259,799 |
| 2022 | $2,264 | $173,560 | $0 | $0 |
| 2021 | $2,215 | $168,510 | $26,970 | $141,540 |
| 2020 | $2,176 | $166,190 | $20,006 | $146,184 |
| 2019 | $2,133 | $162,460 | $0 | $0 |
| 2018 | $2,089 | $159,437 | $0 | $0 |
| 2017 | $2,076 | $159,180 | $0 | $0 |
| 2016 | $2,012 | $152,946 | $20,006 | $132,940 |
| 2015 | $2,681 | $149,827 | $20,006 | $129,821 |
| 2014 | $202 | $12,004 | $12,004 | $0 |
Property History
| Date | Event | Price | List to Sale | Price per Sq Ft | Prior Sale |
|---|---|---|---|---|---|
| 10/11/2025 10/11/25 | Pending | -- | -- | -- | |
| 09/26/2025 09/26/25 | For Sale | $354,900 | -4.7% | $192 / Sq Ft | |
| 05/19/2022 05/19/22 | Sold | $372,500 | 0.0% | $202 / Sq Ft | View Prior Sale |
| 04/05/2022 04/05/22 | Pending | -- | -- | -- | |
| 04/01/2022 04/01/22 | For Sale | $372,500 | +101.4% | $202 / Sq Ft | |
| 08/17/2018 08/17/18 | Off Market | $185,000 | -- | -- | |
| 11/28/2014 11/28/14 | Sold | $185,000 | -2.6% | $100 / Sq Ft | View Prior Sale |
| 11/15/2014 11/15/14 | Pending | -- | -- | -- | |
| 09/23/2014 09/23/14 | For Sale | $189,990 | -- | $103 / Sq Ft |
Purchase History
| Date | Type | Sale Price | Title Company |
|---|---|---|---|
| Warranty Deed | $372,500 | Total Title Solutions | |
| Warranty Deed | -- | None Available | |
| Warranty Deed | $185,000 | Dhi Title Of Florida Inc | |
| Special Warranty Deed | -- | Attorney |
Mortgage History
| Date | Status | Loan Amount | Loan Type |
|---|---|---|---|
| Open | $292,000 | New Conventional |
Source: Stellar MLS
MLS Number: TB8432020
APN: 08-25-17-0090-00000-0890
- 11240 Merganser Way
- 11248 Mollymawk Ct
- 11050 Kiskadee Cir
- 11017 Tracey Ct
- 11025 Tracey Ct
- 11204 Clear Oak Cir
- 11501 Bloomington Ct
- 10744 Benbow Dr
- 11534 Pearl Dr
- 11340 Causeway Blvd
- 10705 Toronto Ln
- 11401 Causeway Blvd
- 10721 Toronto Ln
- 11441 Causeway Blvd
- 11400 Causeway Blvd
- 11446 Sinatra Ct
- 10740 Jamaica Blvd
- 10701 Saginaw Dr
- 11645 Pearl Dr
- 11640 Pearl Rd
