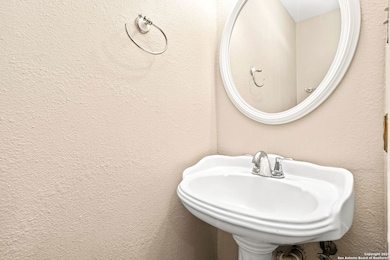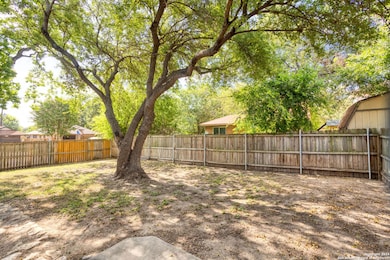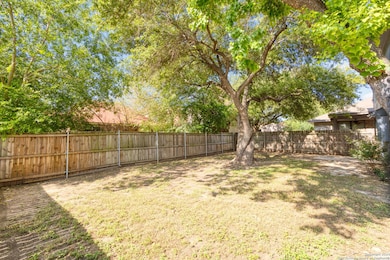11306 Bald Mountain San Antonio, TX 78245
3
Beds
2.5
Baths
1,646
Sq Ft
5,706
Sq Ft Lot
Highlights
- Wood Flooring
- Chandelier
- Central Heating and Cooling System
- Eat-In Kitchen
- Attic Fan
- Combination Dining and Living Room
About This Home
*Also listed For Sale
Home Details
Home Type
- Single Family
Est. Annual Taxes
- $2,183
Year Built
- Built in 1987
Parking
- 1 Car Garage
Interior Spaces
- 1,646 Sq Ft Home
- 2-Story Property
- Ceiling Fan
- Chandelier
- Window Treatments
- Living Room with Fireplace
- Combination Dining and Living Room
- Attic Fan
- Fire and Smoke Detector
Kitchen
- Eat-In Kitchen
- Stove
- Microwave
- Dishwasher
Flooring
- Wood
- Ceramic Tile
- Vinyl
Bedrooms and Bathrooms
- 3 Bedrooms
Laundry
- Laundry on main level
- Washer Hookup
Schools
- Big Cntry Elementary School
- Scoby Middle School
- Southwest High School
Utilities
- Central Heating and Cooling System
- Electric Water Heater
- Cable TV Available
Community Details
- Big Country Subdivision
Listing and Financial Details
- Assessor Parcel Number 051971121460
Map
Source: San Antonio Board of REALTORS®
MLS Number: 1805145
APN: 05197-112-1460
Nearby Homes
- 11334 Bald Mountain Dr
- 2431 Muddy Peak Dr
- 2211 Muddy Peak Dr
- 11403 Potter Valley
- 2302 Pue Rd
- 11342 Widefield Ln
- 11347 Widefield Ln
- 11322 Tabletop Ln
- 10310 Lynwood Village
- 10318 Candlewood Way
- 2314 Tulipwood Cove
- 10227 Redfish Cavern
- 10346 Lynwood Branch
- 2883 Almond Field Dr
- 10314 Lynwood Branch
- 11403 Black Fox Dr
- 2827 Worbler Pass
- 11339 Jarbo Pass Dr
- 10210 Apricot Field Dr
- 10115 Shady Meadows
- 2223 Muddy Peak Dr
- 2211 Muddy Peak Dr
- 2518 Sunbird Lake
- 2527 Lynwood Bend Unit 102
- 11327 Fish Springs
- 11335 Fish Springs
- 11430 Potter Valley
- 10207 Raven Field Dr
- 2515 Lynwood Bend Unit 101
- 11358 Olney Springs
- 10326 Candlewood Way Unit 102
- 2503 Lynwood Bend Unit 101
- 2503 Lynwood Bend
- 10206 Lynwood Village Unit 102
- 11306 Gunlock Trail
- 2318 Tulipwood Cove Unit 102
- 11330 Gunlock Trail
- 2310 Tulipwood Cove Unit 101
- 10342 Lynwood Branch Unit 101
- 10330 Lynwood Branch Unit 102




