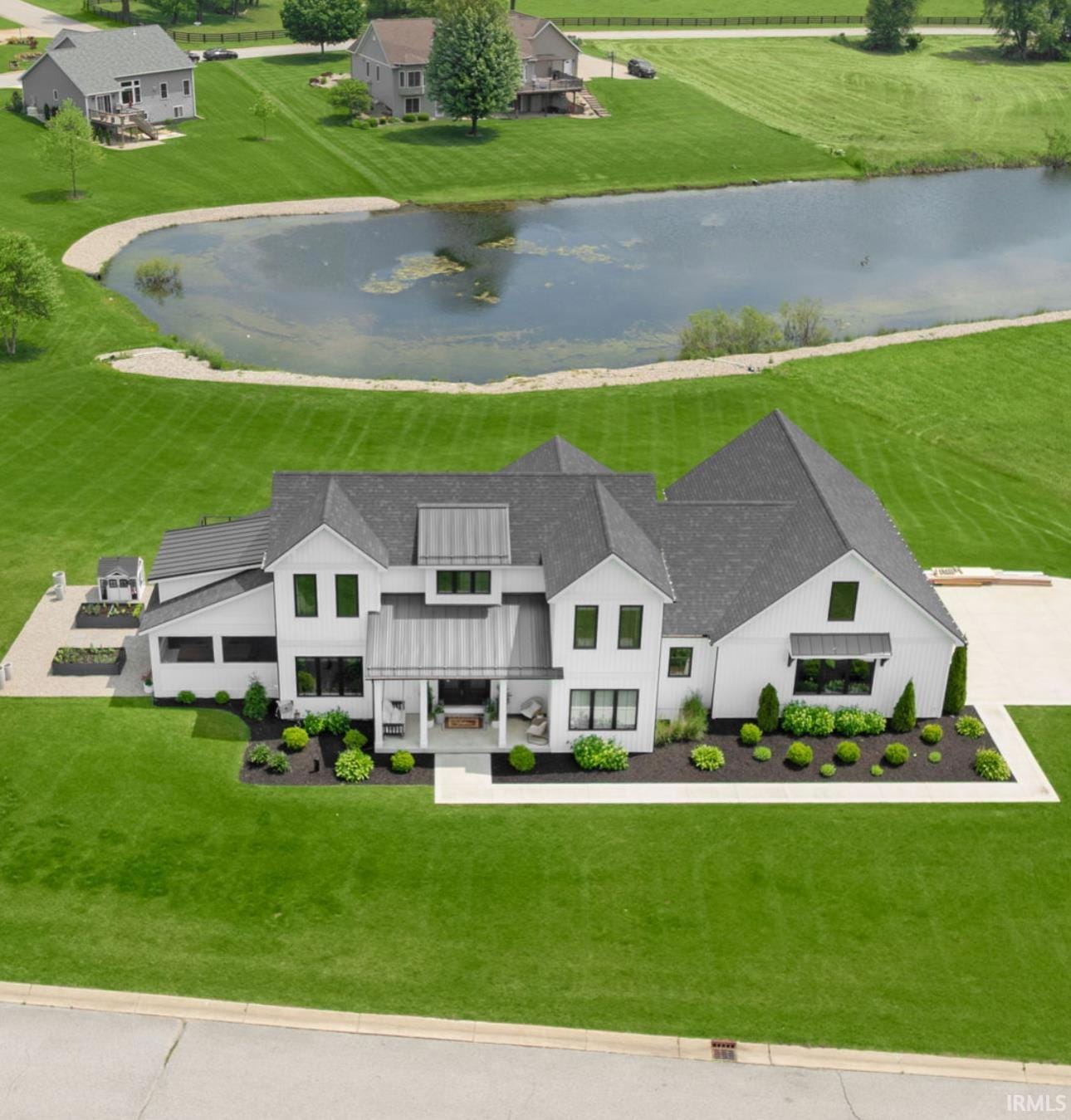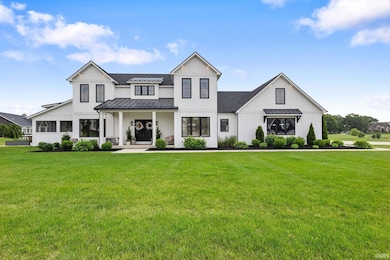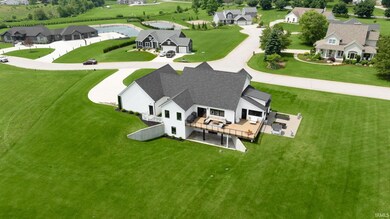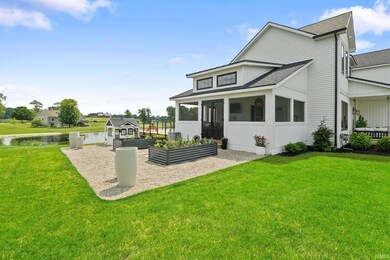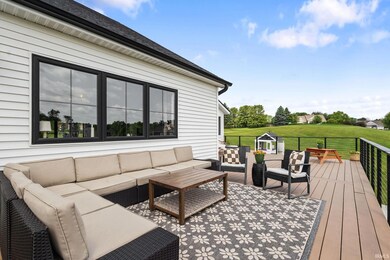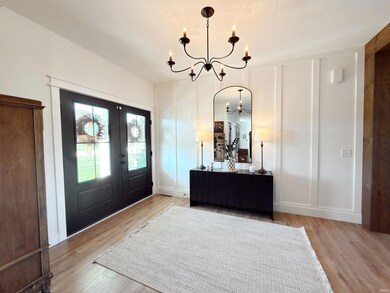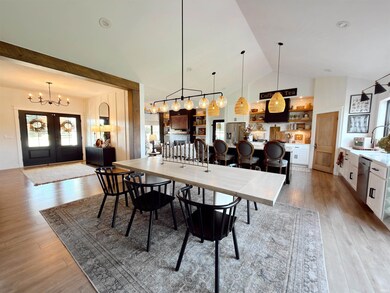11306 Fishers Pond Middlebury, IN 46540
Estimated payment $5,552/month
Highlights
- Primary Bedroom Suite
- Open Floorplan
- Fireplace in Bedroom
- Waterfront
- Craftsman Architecture
- Lake, Pond or Stream
About This Home
This stunning home is truly inspired by The Farm as this farm-style gem is straight from a magazine. The large front porch with swing welcomes you into a grand foyer awaiting the open concept custom kitchen featuring quartz counters, with waterfront views to the POND. The Living Room features a gas fireplace and off the kitchen/living is the 3 seasons room also featuring the waterfront views, ML primary with en-suite, ML Laundry, 5 bedrooms, 3 1/2 baths, 3 fireplaces-- complete this home with all the exquisite finishes. Let's talk about the walk-out finished lower level with the wet bar/kitchenette, bedrooms, bath, family room with amazing views. You have dreamed about this home, NOW IT CAN BE YOUR REALITY!!
Listing Agent
Berkshire Hathaway HomeServices Elkhart Brokerage Phone: 574-293-1010 Listed on: 06/11/2025

Home Details
Home Type
- Single Family
Est. Annual Taxes
- $6,500
Year Built
- Built in 2020
Lot Details
- 1.28 Acre Lot
- Waterfront
- Backs to Open Ground
- Irregular Lot
- Irrigation
HOA Fees
- $27 Monthly HOA Fees
Parking
- 3 Car Attached Garage
- Garage Door Opener
- Off-Street Parking
Home Design
- Craftsman Architecture
- Vinyl Construction Material
Interior Spaces
- 1.5-Story Property
- Open Floorplan
- Wet Bar
- Vaulted Ceiling
- Ceiling Fan
- Entrance Foyer
- Great Room
- Living Room with Fireplace
- 3 Fireplaces
Kitchen
- Kitchenette
- Eat-In Kitchen
- Walk-In Pantry
- Kitchen Island
- Stone Countertops
- Disposal
Bedrooms and Bathrooms
- 5 Bedrooms
- Fireplace in Bedroom
- Primary Bedroom Suite
- Jack-and-Jill Bathroom
Laundry
- Laundry Room
- Laundry on main level
Finished Basement
- Walk-Out Basement
- Basement Fills Entire Space Under The House
- Sump Pump
- 1 Bathroom in Basement
- 2 Bedrooms in Basement
- Natural lighting in basement
Outdoor Features
- Lake, Pond or Stream
- Enclosed Patio or Porch
Schools
- York Elementary School
- Heritage Middle School
- Northridge High School
Utilities
- Forced Air Heating and Cooling System
- Heating System Uses Gas
- Private Company Owned Well
- Well
- Septic System
- Cable TV Available
Community Details
- The Farm Subdivision
Listing and Financial Details
- Assessor Parcel Number 20-04-35-203-009.000-032
Map
Home Values in the Area
Average Home Value in this Area
Tax History
| Year | Tax Paid | Tax Assessment Tax Assessment Total Assessment is a certain percentage of the fair market value that is determined by local assessors to be the total taxable value of land and additions on the property. | Land | Improvement |
|---|---|---|---|---|
| 2024 | $5,792 | $677,200 | $60,000 | $617,200 |
| 2022 | $5,792 | $576,600 | $60,000 | $516,600 |
| 2021 | $5,284 | $525,400 | $60,000 | $465,400 |
| 2020 | $20 | $1,100 | $1,100 | $0 |
| 2019 | $19 | $1,100 | $1,100 | $0 |
| 2018 | $19 | $1,100 | $1,100 | $0 |
| 2017 | $20 | $1,100 | $1,100 | $0 |
| 2016 | $19 | $1,100 | $1,100 | $0 |
| 2014 | $19 | $1,100 | $1,100 | $0 |
| 2013 | $21 | $1,100 | $1,100 | $0 |
Property History
| Date | Event | Price | List to Sale | Price per Sq Ft |
|---|---|---|---|---|
| 11/18/2025 11/18/25 | Pending | -- | -- | -- |
| 10/27/2025 10/27/25 | Price Changed | $950,000 | -2.6% | $220 / Sq Ft |
| 08/28/2025 08/28/25 | Price Changed | $974,900 | -2.4% | $225 / Sq Ft |
| 06/11/2025 06/11/25 | For Sale | $999,000 | -- | $231 / Sq Ft |
Purchase History
| Date | Type | Sale Price | Title Company |
|---|---|---|---|
| Warranty Deed | $459,116 | Fidelity National Title | |
| Warranty Deed | -- | Fidelity National Title | |
| Special Warranty Deed | -- | Meridian Title Commercial |
Mortgage History
| Date | Status | Loan Amount | Loan Type |
|---|---|---|---|
| Open | $345,200 | Construction | |
| Closed | $345,200 | Construction | |
| Previous Owner | $424,500 | Seller Take Back |
Source: Indiana Regional MLS
MLS Number: 202522251
APN: 20-04-35-203-009.000-032
- 53982 Midnight Star
- 10451 Cottage Grove Dr
- 53407 County Road 39
- 12837 Spoonbill Ct
- 52610 County Road 39
- 54795 Winding River Dr
- 52478 County Road 39
- 622 Bristol Ave
- 10858 County Road 4
- 12150 County Road 4
- 312 Bristol Ave
- 214 Krider Dr
- 10281 County Road 4
- 231 River Park Dr
- 200 E Berry St
- 10039 County Road 4 Unit 5
- 10039 County Road 4 Unit 25
- 10039 County Road 4 Unit 16
- 51895-3 E County Line Rd
- 510 Crystal Valley Dr
