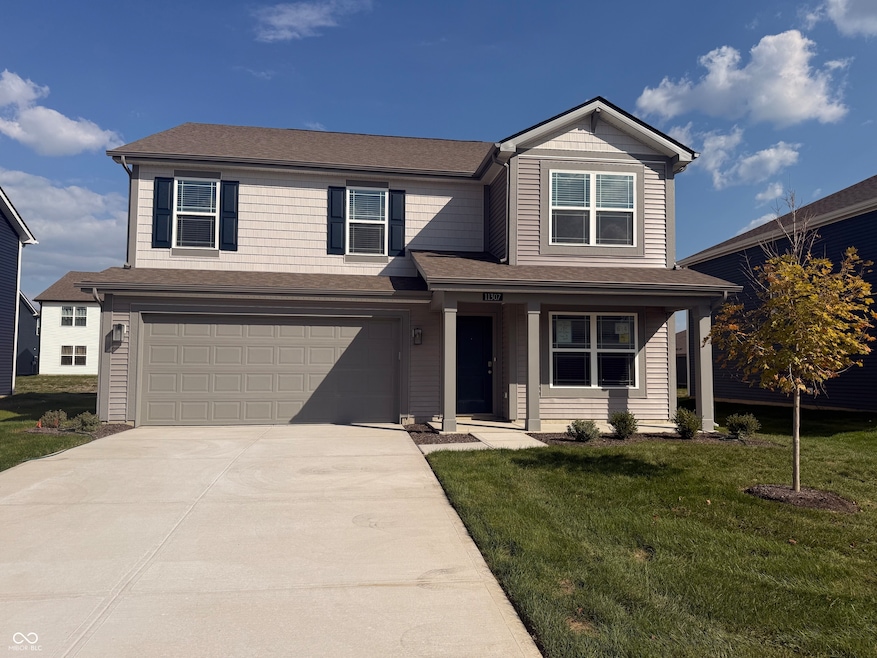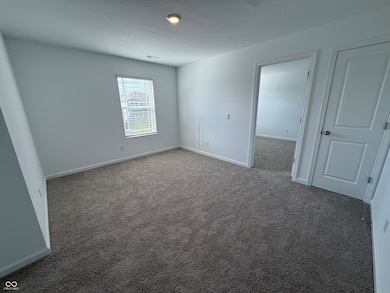11307 N Greenthread Dr Monrovia, IN 46157
Estimated payment $1,737/month
Highlights
- New Construction
- Breakfast Room
- Woodwork
- Walk-In Pantry
- 2 Car Attached Garage
- Walk-In Closet
About This Home
New Quick Move-In by D.R. Horton! Welcome to the Stamford plan in Homestead. This BRAND NEW 2-Story Plan offers all the space you need in this two-story plan in Homestead. Inside this 4-bedroom, 2.5-bathroom home, you'll find 2,346 square feet of comfortable living. The living area is an open concept, where your kitchen blends seamlessly into a living area perfect for everyday living and entertaining. On the first floor, the kitchen is in the rear of the home and features a center island with room for seating, plentiful cabinetry, stainless steel appliances and a walk-in pantry which are sure to make meal prep easy. A powder room is conveniently located off the main floor great room area. The first floor also features a flex room at the entrance of the home that provides an area for work or play. Upstairs, you are greeted with a spacious loft area as well as four bedrooms, two bathrooms, and a laundry area. The primary bedroom has a walk-in closet and bathroom with double vanity, linen storage and large shower. Whether these rooms become bedrooms, office spaces, or other bonus rooms, there is sure to be a place for all. This community is set apart from all others with its family-friendly pool, park, playground, clubhouse and trails. Like all D.R. Horton homes in Homestead, the Stamford includes an industry-leading smart home package with products wired to increase your comfort, sense of security and overall convenience.
Open House Schedule
-
Sunday, November 02, 20251:00 to 4:00 pm11/2/2025 1:00:00 PM +00:0011/2/2025 4:00:00 PM +00:00Add to Calendar
Home Details
Home Type
- Single Family
Est. Annual Taxes
- $200
Year Built
- Built in 2025 | New Construction
Lot Details
- 6,519 Sq Ft Lot
HOA Fees
- $42 Monthly HOA Fees
Parking
- 2 Car Attached Garage
Home Design
- Slab Foundation
- Vinyl Siding
Interior Spaces
- 2-Story Property
- Woodwork
- Breakfast Room
Kitchen
- Breakfast Bar
- Walk-In Pantry
- Gas Oven
- Built-In Microwave
- Dishwasher
- Disposal
Flooring
- Carpet
- Vinyl Plank
Bedrooms and Bathrooms
- 4 Bedrooms
- Walk-In Closet
Laundry
- Laundry Room
- Laundry on upper level
Schools
- Monrovia Elementary School
- Monrovia Middle School
- Monrovia High School
Utilities
- Central Air
- Electric Water Heater
Community Details
- Association fees include builder controls, clubhouse, insurance, maintenance, parkplayground, management, walking trails
- Association Phone (317) 444-3100
- Homestead Subdivision
- Property managed by Tried and True
- The community has rules related to covenants, conditions, and restrictions
Listing and Financial Details
- Tax Lot 634
- Assessor Parcel Number 550402495049000022
Map
Home Values in the Area
Average Home Value in this Area
Property History
| Date | Event | Price | List to Sale | Price per Sq Ft |
|---|---|---|---|---|
| 10/28/2025 10/28/25 | Price Changed | $319,900 | -3.4% | $136 / Sq Ft |
| 10/08/2025 10/08/25 | For Sale | $331,000 | -- | $141 / Sq Ft |
Source: MIBOR Broker Listing Cooperative®
MLS Number: 22035707
- 11310 N Greenthread Dr
- 11320 N Greenthread Dr
- 3271 W Keepsake Ln
- 3241 W Keepsake Ln
- 3316 W Vintage St
- 11287 N Greenthread Dr
- 11240 Greenthread Dr
- 11220 N Greenthread Dr
- 11297 Greenthread Dr
- 11213 N Heirloom Dr
- 3075 W Longbranch Dr
- 11204 N Sashing Way
- Stamford Plan at Homestead
- Henley Plan at Homestead
- Freeport Plan at Homestead
- Chatham Plan at Homestead
- Bellamy Plan at Homestead
- Aldridge Plan at Homestead
- Harmony Plan at Homestead
- 11149 N Sashing Way
- 11275 N Quillow Way
- 11204 N Sashing Way
- 11361 N Creekside Dr
- 10911 N Longbranch St
- 2908 E County Road 1000 S
- 902 E Bunker Hill Rd
- 132 E Center Dr
- 890 Edgewood Dr
- 6385 Matcumbe Way
- 6396 Oyster Key Ln
- 5882 Glen Haven Blvd
- 6642 Pasco Ln
- 6580 Dunsdin Dr
- 6602 Largo Ln
- 6656 Dunsdin Dr
- 509 Village Blvd
- 4879 Larkspur Dr
- 6295 Gateway Dr
- 4200 Stillwater Dr
- 4081 Lotus St







