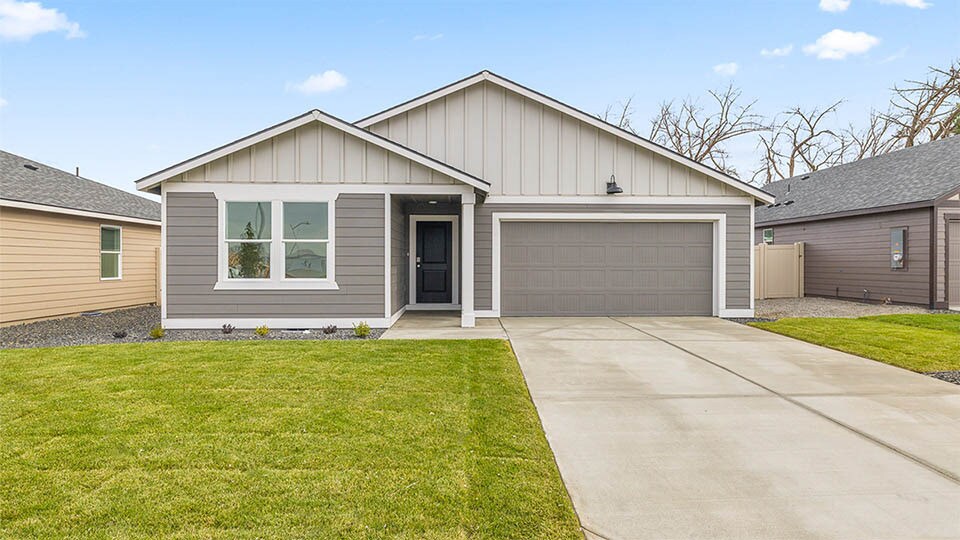
Estimated payment $2,760/month
Highlights
- New Construction
- Vaulted Ceiling
- Laundry Room
- Edwin Markham Elementary School Rated 9+
- Fireplace
- 1-Story Property
About This Home
This modern ranch-style new build home is ideal 1-level living in Pasco. With 4 bedrooms, 2 bathrooms, and vaulted ceilings, this spacious abode ensures everyone’s comfort and convenience. Front yard professionally designed low-maintenance landscaping (with irrigation!) adds curb appeal year-round. Bring your green thumb to your private fenced backyard and transform it into your dream garden. Enter from the front door to find 2 bedrooms with an adjacent full bathroom. Down the hallway you’ll also find the entrance to the attached 2-car garage. The heart of this home is the gorgeous open great room. Vaulted ceilings, premium laminate flooring, and an electric fireplace add elegance. Entertain in the convivial kitchen with quartz countertops, stainless steel appliances, an island with extra seating, and a large pantry. The large primary suite is at the rear of the house and showcases a walk-in closet and attached bathroom with double sinks and a water closet. The fourth bedroom is tucked down its own hallway next to the full laundry room. Welcome to wine country! Close to I-182, several nature preserves, and the Columbia River (there’s a boat launch a 10-minute drive away). Walmart is nearby, and Costco is a short drive away. 2-10 limited warranty and smart features are included. Photos are representative of plan only and may vary as built. Schedule a tour today and see this beaut in person!
Home Details
Home Type
- Single Family
Parking
- 2 Car Garage
Home Design
- New Construction
Interior Spaces
- 1-Story Property
- Vaulted Ceiling
- Fireplace
- Laundry Room
Bedrooms and Bathrooms
- 4 Bedrooms
- 2 Full Bathrooms
Community Details
- Property has a Home Owners Association
Map
Other Move In Ready Homes in The Dunes
About the Builder
- The Dunes
- 12109 Dunsmuir Dr
- 12110 Dunsmuir Dr
- 12114 Dunsmuir Dr
- 4601 Road 114
- 4605 Road 114
- 4609 Road 114
- 4613 Road 114
- 4617 Road 114
- 4621 Road 114
- 7020 (Lot 8) Eagle Crest Dr Unit Lt 8
- 7008 (Lot 7) Eagle Crest Dr Unit Lt 7
- 7013 (Lot 14) Eagle Crest Dr Unit Lt 14
- 7049 (Lot 11) Eagle Crest Dr Unit LT 11
- 7001 (Lot 15) Eagle Crest Dr Unit 15
- 7025 (Lot 13) Eagle Crest Dr Unit Lt 13
- Solstice
- 12736 Blackfoot Dr
- 12712 Blackfoot Dr
- 12805 Blackfoot Dr
