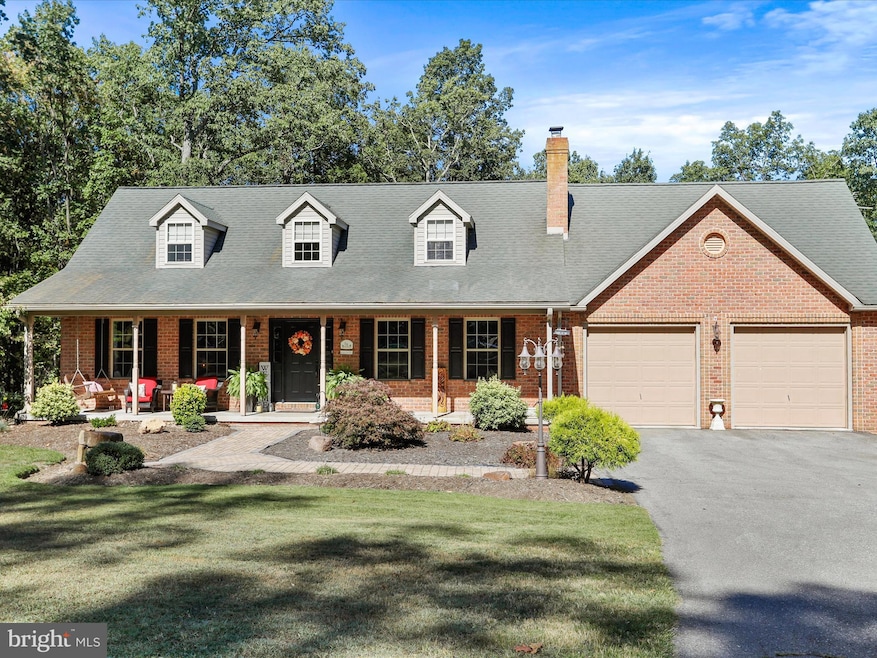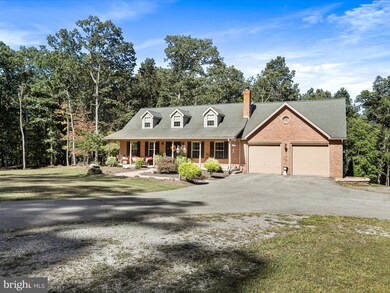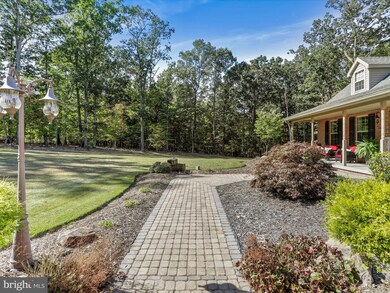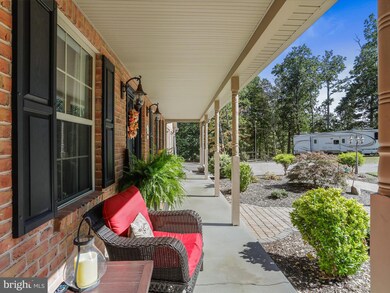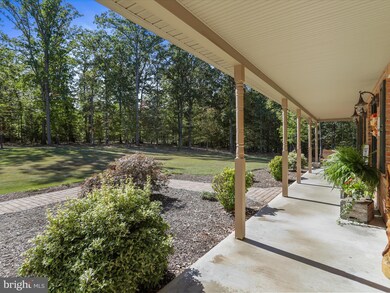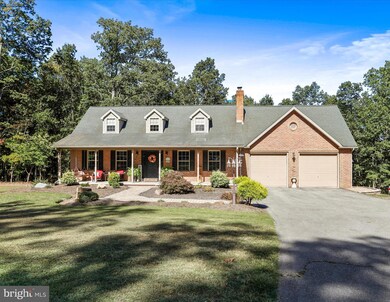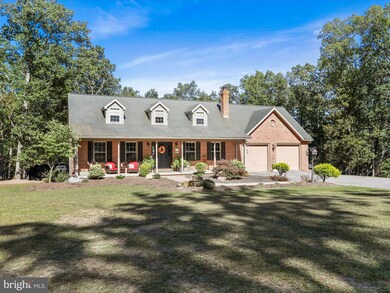11308 Garrison Woods Ln Clear Spring, MD 21722
Estimated payment $3,572/month
Highlights
- Cape Cod Architecture
- Deck
- Main Floor Bedroom
- Clear Spring Middle School Rated A-
- Stream or River on Lot
- No HOA
About This Home
OFFERS RECIEVED, HIGHEST AND BEST DUE BY TUESDAY 9/16 AT 10AM.
Back on the market due to no fault of seller, buyer is affected by the government shut down.
Tranquility and privacy await in this beautiful 4-bedroom 3.5 bath cape cod situated on a mostly wooded 7.27 acres lot in Clear Spring Md. with an oversized garage. This property features a newly finished family room and laundry room on the lower level with granite counters in the laundry room and a small bar area also with granite and a wine fridge making it a great space to entertain. In addition to the master bedroom on main level of the home with full bath and walk in closet, you will find another master bedroom, bath and walk in closet on the lower level. Whether it be cooking for a special occasion or everyday meal you will find it easy and convenient in the home's kitchen with lots of cabinet and counter space and a wonderful pot filler at the stove. This wonderful home has many extra details that help make it a little extra special, from the deck lights to the family room lights with nightlight mode and electric fireplace you can't help but feel relaxed. Located close to the rail trail, C&O Canal and commuter routes. The properties finished SF listed on the tax record does not reflect the additional newly finished space in the lower level since it was just completed in spring of 2025 and permitted. Roof was recently cleaned and treated and has a 5yr transferrable warranty to buyer for the treatment. Owner is licensed real estate agent.
Listing Agent
(240) 385-7528 christyh@machomes.com Mackintosh, Inc. License #RSR002288 Listed on: 09/11/2025
Home Details
Home Type
- Single Family
Est. Annual Taxes
- $3,340
Year Built
- Built in 1996
Lot Details
- 7.27 Acre Lot
- Property is zoned EC
Parking
- 2 Car Direct Access Garage
- Oversized Parking
- Front Facing Garage
- Garage Door Opener
- Driveway
Home Design
- Cape Cod Architecture
- Brick Exterior Construction
- Block Foundation
Interior Spaces
- Property has 2.5 Levels
- Built-In Features
- Chair Railings
- Ceiling Fan
- Electric Fireplace
- Family Room Off Kitchen
- Living Room
- Combination Kitchen and Dining Room
Kitchen
- Breakfast Area or Nook
- Stove
- Built-In Microwave
- Extra Refrigerator or Freezer
- Dishwasher
- Stainless Steel Appliances
- Upgraded Countertops
Flooring
- Laminate
- Ceramic Tile
- Luxury Vinyl Plank Tile
Bedrooms and Bathrooms
- Walk-In Closet
Laundry
- Laundry Room
- Dryer
- Front Loading Washer
Finished Basement
- Heated Basement
- Walk-Out Basement
- Connecting Stairway
- Interior and Exterior Basement Entry
- Laundry in Basement
- Basement Windows
Outdoor Features
- Stream or River on Lot
- Deck
- Shed
Utilities
- Central Air
- Heat Pump System
- Well
- Electric Water Heater
- On Site Septic
Community Details
- No Home Owners Association
- Washington County Subdivision
Listing and Financial Details
- Tax Lot 10
- Assessor Parcel Number 2215009942
Map
Home Values in the Area
Average Home Value in this Area
Tax History
| Year | Tax Paid | Tax Assessment Tax Assessment Total Assessment is a certain percentage of the fair market value that is determined by local assessors to be the total taxable value of land and additions on the property. | Land | Improvement |
|---|---|---|---|---|
| 2025 | $3,386 | $365,100 | $0 | $0 |
| 2024 | $3,386 | $321,200 | $0 | $0 |
| 2023 | $2,931 | $277,300 | $116,300 | $161,000 |
| 2022 | $2,931 | $277,300 | $116,300 | $161,000 |
| 2021 | $3,088 | $277,300 | $116,300 | $161,000 |
| 2020 | $3,088 | $286,900 | $116,300 | $170,600 |
| 2019 | $3,101 | $286,900 | $116,300 | $170,600 |
| 2018 | $3,101 | $286,900 | $116,300 | $170,600 |
| 2017 | $3,132 | $289,800 | $0 | $0 |
| 2016 | -- | $279,100 | $0 | $0 |
| 2015 | $2,588 | $268,400 | $0 | $0 |
| 2014 | $2,588 | $257,700 | $0 | $0 |
Property History
| Date | Event | Price | List to Sale | Price per Sq Ft | Prior Sale |
|---|---|---|---|---|---|
| 10/14/2025 10/14/25 | Pending | -- | -- | -- | |
| 10/13/2025 10/13/25 | For Sale | $624,900 | 0.0% | $292 / Sq Ft | |
| 09/16/2025 09/16/25 | Pending | -- | -- | -- | |
| 09/11/2025 09/11/25 | For Sale | $624,900 | +110.4% | $292 / Sq Ft | |
| 04/11/2014 04/11/14 | Sold | $297,000 | -3.9% | $162 / Sq Ft | View Prior Sale |
| 01/22/2014 01/22/14 | Pending | -- | -- | -- | |
| 12/19/2013 12/19/13 | Price Changed | $309,000 | -8.3% | $168 / Sq Ft | |
| 10/10/2013 10/10/13 | For Sale | $337,000 | -- | $183 / Sq Ft |
Purchase History
| Date | Type | Sale Price | Title Company |
|---|---|---|---|
| Deed | $297,000 | None Available | |
| Deed | $47,000 | -- |
Mortgage History
| Date | Status | Loan Amount | Loan Type |
|---|---|---|---|
| Open | $237,600 | New Conventional | |
| Previous Owner | $39,000 | No Value Available |
Source: Bright MLS
MLS Number: MDWA2031414
APN: 15-009942
- 878 Beards Crossing Rd
- 12136 Big Pool Rd
- 119 Piscataway Ln
- 659 Nimitz Ln
- 21 Nimitz Ln
- Lot 72 Nimitz Ln
- 0 Nimitz Ln Unit WVBE2045760
- 10622 National Pike
- 11430 National Pike
- Block 139 Lot 56 Boo Blvd
- 165 Village Dr
- 12429 Angle Dr
- Block 78 Lot 71 & 72 Boo Blvd
- Block 92 Lot 12 Bear Bottom Rd
- Block 90 Lot 8 Ranger Rd
- Block 12 Lot 41 Ranger Rd
- Block 78 LOT 8 Park Blvd
- Block 78 Lot 3 Park Blvd
- Block 52 Lot 14 Park Blvd
- Block 21 Lot 4 Old Faceful St
