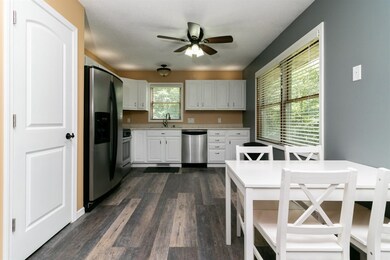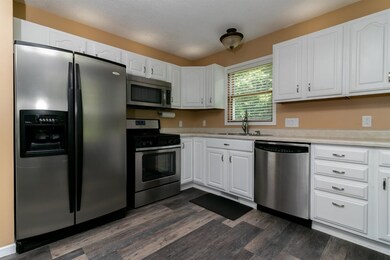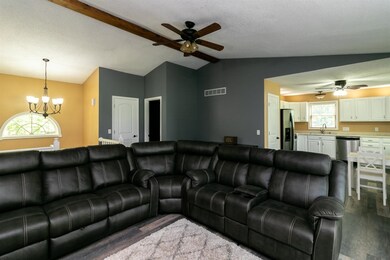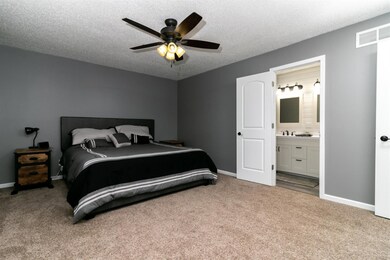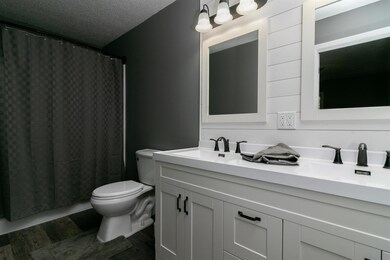
11308 Quail Run Dr N Wheatfield, IN 46392
Highlights
- Deck
- No HOA
- 2 Car Attached Garage
- Wooded Lot
- Country Kitchen
- Patio
About This Home
As of August 2019TURN KEY 3 bedroom 3 bath split level OPEN CONCEPT home w/cathedral ceilings & located on a large wooded lot ready for new owners! Upstairs you will find a large living room complete w/new floors that flow into your open concept kitchen/dining area. Kitchen boasts plenty of counter space & storage for all your kitchen needs! Master bedroom is split from other 2 bedrooms & features newly updated master bath w/double vanity! Other 2 bedrooms are generously sized and share a bathroom. Downstairs there is a large rec room that offers endless possibilities, which is also attached to the garage & laundry area. Your generous lot features plenty of mature trees, a deck & patio in the back & a nice country setting for you to enjoy!
Last Agent to Sell the Property
Trueblood Real Estate, LLC License #RB14051799 Listed on: 06/27/2019

Last Buyer's Agent
Robert McDaniel
McColly Real Estate License #RB17001908
Home Details
Home Type
- Single Family
Est. Annual Taxes
- $697
Year Built
- Built in 1993
Lot Details
- 0.82 Acre Lot
- Lot Dimensions are 114x311
- Landscaped
- Sloped Lot
- Wooded Lot
Parking
- 2 Car Attached Garage
Home Design
- Bi-Level Home
- Brick Foundation
Kitchen
- Country Kitchen
- Gas Range
- Dishwasher
Bedrooms and Bathrooms
- 3 Bedrooms
Laundry
- Dryer
- Washer
Accessible Home Design
- Enhanced Accessible Features
- Accessibility Features
Outdoor Features
- Deck
- Patio
Utilities
- Forced Air Heating and Cooling System
- Heating System Uses Natural Gas
- Well
Community Details
- No Home Owners Association
- Quail Run Sub Subdivision
Listing and Financial Details
- Assessor Parcel Number 371633000001021033
Ownership History
Purchase Details
Home Financials for this Owner
Home Financials are based on the most recent Mortgage that was taken out on this home.Purchase Details
Home Financials for this Owner
Home Financials are based on the most recent Mortgage that was taken out on this home.Similar Homes in Wheatfield, IN
Home Values in the Area
Average Home Value in this Area
Purchase History
| Date | Type | Sale Price | Title Company |
|---|---|---|---|
| Warranty Deed | $215,000 | Mtc | |
| Deed | $142,000 | -- | |
| Warranty Deed | -- | None Available |
Mortgage History
| Date | Status | Loan Amount | Loan Type |
|---|---|---|---|
| Open | $218,717 | New Conventional | |
| Previous Owner | $144,896 | New Conventional |
Property History
| Date | Event | Price | Change | Sq Ft Price |
|---|---|---|---|---|
| 08/20/2019 08/20/19 | Sold | $215,000 | 0.0% | $119 / Sq Ft |
| 07/18/2019 07/18/19 | Pending | -- | -- | -- |
| 06/27/2019 06/27/19 | For Sale | $215,000 | +51.4% | $119 / Sq Ft |
| 05/30/2012 05/30/12 | Sold | $142,000 | 0.0% | $78 / Sq Ft |
| 03/29/2012 03/29/12 | Pending | -- | -- | -- |
| 04/01/2011 04/01/11 | For Sale | $142,000 | -- | $78 / Sq Ft |
Tax History Compared to Growth
Tax History
| Year | Tax Paid | Tax Assessment Tax Assessment Total Assessment is a certain percentage of the fair market value that is determined by local assessors to be the total taxable value of land and additions on the property. | Land | Improvement |
|---|---|---|---|---|
| 2024 | $1,110 | $232,200 | $53,300 | $178,900 |
| 2023 | $815 | $195,600 | $36,000 | $159,600 |
| 2022 | $853 | $184,200 | $33,500 | $150,700 |
| 2021 | $829 | $173,500 | $33,500 | $140,000 |
| 2020 | $850 | $167,200 | $33,500 | $133,700 |
| 2019 | $697 | $148,000 | $33,500 | $114,500 |
| 2018 | $697 | $150,000 | $33,500 | $116,500 |
| 2017 | $662 | $149,800 | $33,500 | $116,300 |
| 2016 | $642 | $148,900 | $33,500 | $115,400 |
| 2014 | $476 | $134,700 | $33,500 | $101,200 |
Agents Affiliated with this Home
-

Seller's Agent in 2019
Nick Milici
Trueblood Real Estate, LLC
(219) 306-1412
105 Total Sales
-
R
Buyer's Agent in 2019
Robert McDaniel
McColly Real Estate
-
C
Seller's Agent in 2012
Charlene Bykerk
McColly Real Estate
-
D
Buyer's Agent in 2012
DORY LOVELY
McColly Real Estate
(219) 616-4236
3 in this area
54 Total Sales
Map
Source: Northwest Indiana Association of REALTORS®
MLS Number: 457772
APN: 37-16-33-000-001.021-033
- 3649 Pointer Ln
- 3582 Quail Run Dr N
- 0-Lot 53 Pointer Ln
- 11306 Quail Run Dr N
- 11215 Quail Run Dr S
- 11403 Waters Edge Dr
- 11349 Waters Edge Dr
- 11373 Waters Edge
- 4134 N Lk Ct
- 11625 Laurie Dr
- 11271 Pleasant Grove Dr
- 11288 Pleasant Grove Dr
- 11219 Pleasant Grove Dr
- 11139 Pleasant Grove Dr
- 11523 Salyer Dr
- 11222 Pleasant Grove Dr
- 11133 Pleasant Grove Dr
- 4186 Woodcrest Ct
- 11869 Laurie Dr
- 11282 Woodcrest Dr

