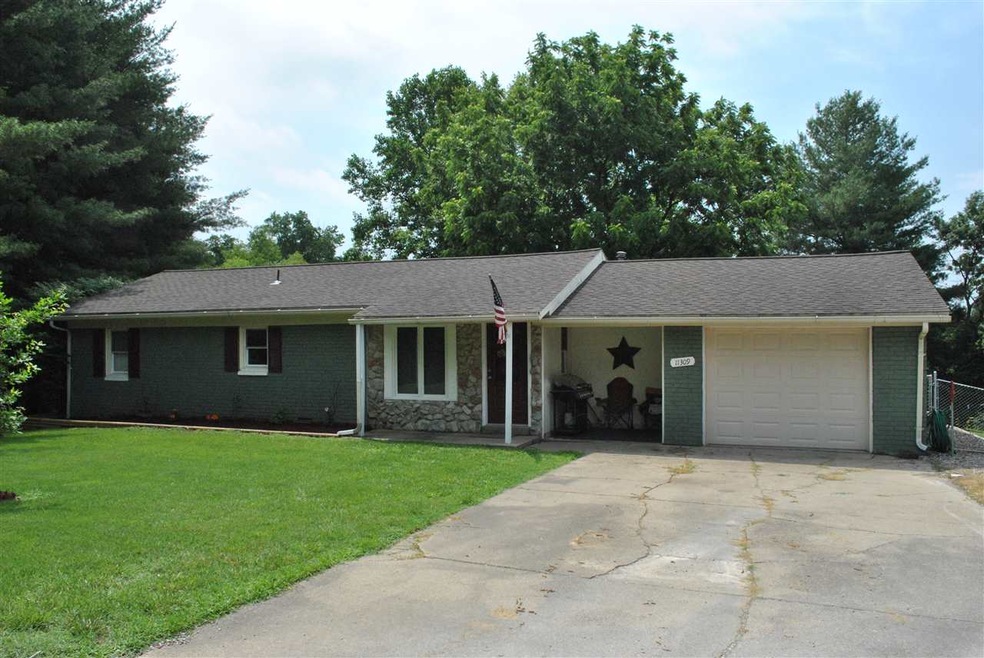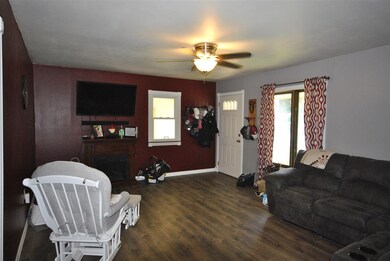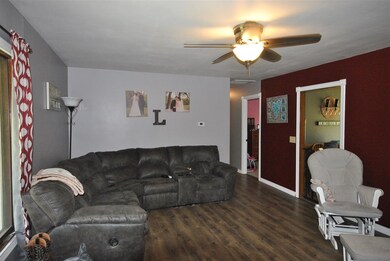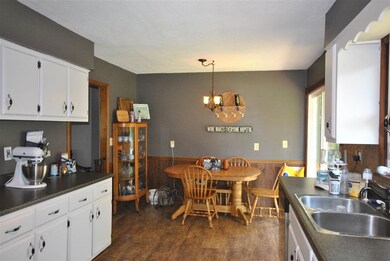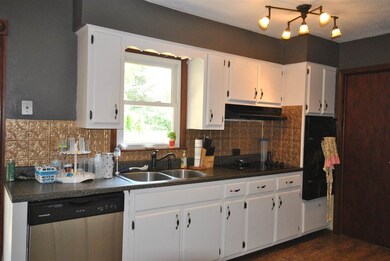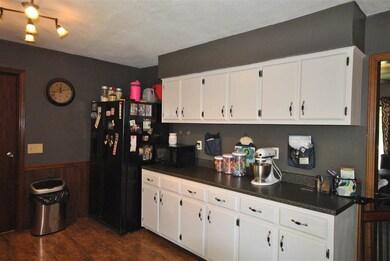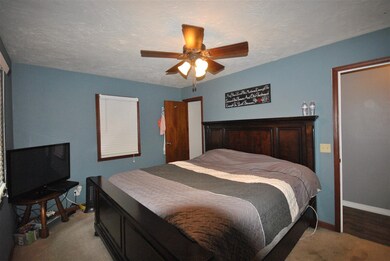
11309 Thomas Dr Evansville, IN 47712
Highlights
- Lake Front
- Ranch Style House
- Covered Patio or Porch
- Pier or Dock
- Partially Wooded Lot
- 1 Car Attached Garage
About This Home
As of August 2018Don't miss this updated, West side Ranch home situated on a pretty wooded 1 acre lake lot. This home features a spacious living room with new flooring. The kitchen offers a dining area with view of the backyard, plenty of cabinets and counter space along with a new dishwasher. A large utility/laundry room, just off the garage, provides super storage. The Master Bedroom has a private bath with nice tiled walk in shower. Two additional bedrooms and a full hall bath complete the living space. The attached 1 car garage was formerly a family room that could be converted back if desired. Enjoy the natural beauty of the mature trees and shared lake from your back porch. The dock was recently refurbished. Per Seller the age roof and windows are 7 yrs and the AC is 5 yrs. A one year Home Warranty has been added for buyers peace of mind.
Last Agent to Sell the Property
Barbara Elpers
ERA FIRST ADVANTAGE REALTY, INC Listed on: 06/10/2018
Home Details
Home Type
- Single Family
Est. Annual Taxes
- $576
Year Built
- Built in 1970
Lot Details
- 1.08 Acre Lot
- Lake Front
- Wood Fence
- Chain Link Fence
- Partially Wooded Lot
Parking
- 1 Car Attached Garage
- Garage Door Opener
- Gravel Driveway
Home Design
- Ranch Style House
- Brick Exterior Construction
- Shingle Roof
- Stone Exterior Construction
- Vinyl Construction Material
Interior Spaces
- 1,244 Sq Ft Home
- Ceiling Fan
- Crawl Space
Flooring
- Carpet
- Laminate
- Tile
Bedrooms and Bathrooms
- 3 Bedrooms
- 2 Full Bathrooms
- Separate Shower
Outdoor Features
- Covered Patio or Porch
Schools
- South Terrace Elementary School
- North Posey Middle School
- North Posey High School
Utilities
- Forced Air Heating and Cooling System
- Heating System Uses Gas
- Septic System
Community Details
- Pier or Dock
Listing and Financial Details
- Home warranty included in the sale of the property
- Assessor Parcel Number 65-13-12-200-005.013-016
Ownership History
Purchase Details
Home Financials for this Owner
Home Financials are based on the most recent Mortgage that was taken out on this home.Purchase Details
Home Financials for this Owner
Home Financials are based on the most recent Mortgage that was taken out on this home.Purchase Details
Home Financials for this Owner
Home Financials are based on the most recent Mortgage that was taken out on this home.Purchase Details
Home Financials for this Owner
Home Financials are based on the most recent Mortgage that was taken out on this home.Purchase Details
Home Financials for this Owner
Home Financials are based on the most recent Mortgage that was taken out on this home.Purchase Details
Home Financials for this Owner
Home Financials are based on the most recent Mortgage that was taken out on this home.Purchase Details
Purchase Details
Similar Homes in Evansville, IN
Home Values in the Area
Average Home Value in this Area
Purchase History
| Date | Type | Sale Price | Title Company |
|---|---|---|---|
| Interfamily Deed Transfer | -- | None Available | |
| Warranty Deed | -- | None Available | |
| Warranty Deed | -- | Total Title Services Llc | |
| Interfamily Deed Transfer | -- | None Available | |
| Warranty Deed | -- | None Available | |
| Special Warranty Deed | -- | First Title Of Indiana Inc | |
| Deed | $41,000 | Unterberg & Associates Pc | |
| Deed | $41,000 | Unterberg & Associates Pc |
Mortgage History
| Date | Status | Loan Amount | Loan Type |
|---|---|---|---|
| Open | $161,500 | New Conventional | |
| Closed | $148,989 | New Conventional | |
| Previous Owner | $131,244 | New Conventional | |
| Previous Owner | $104,775 | FHA | |
| Previous Owner | $105,242 | FHA | |
| Previous Owner | $63,500 | Construction |
Property History
| Date | Event | Price | Change | Sq Ft Price |
|---|---|---|---|---|
| 08/07/2025 08/07/25 | Pending | -- | -- | -- |
| 08/07/2025 08/07/25 | For Sale | $214,900 | +45.7% | $173 / Sq Ft |
| 08/31/2018 08/31/18 | Sold | $147,500 | -0.3% | $119 / Sq Ft |
| 06/15/2018 06/15/18 | Pending | -- | -- | -- |
| 06/10/2018 06/10/18 | For Sale | $147,900 | -- | $119 / Sq Ft |
Tax History Compared to Growth
Tax History
| Year | Tax Paid | Tax Assessment Tax Assessment Total Assessment is a certain percentage of the fair market value that is determined by local assessors to be the total taxable value of land and additions on the property. | Land | Improvement |
|---|---|---|---|---|
| 2024 | $1,226 | $163,200 | $38,100 | $125,100 |
| 2023 | $855 | $135,000 | $18,100 | $116,900 |
| 2022 | $845 | $124,900 | $18,100 | $106,800 |
| 2021 | $672 | $108,800 | $18,600 | $90,200 |
| 2020 | $727 | $112,200 | $18,200 | $94,000 |
| 2019 | $734 | $114,900 | $15,700 | $99,200 |
| 2018 | $625 | $107,900 | $11,200 | $96,700 |
| 2017 | $576 | $105,800 | $12,000 | $93,800 |
| 2016 | $530 | $104,200 | $12,000 | $92,200 |
| 2014 | $451 | $97,900 | $14,100 | $83,800 |
| 2013 | $451 | $101,100 | $17,600 | $83,500 |
Agents Affiliated with this Home
-

Seller's Agent in 2025
Sarah Lutz
KELLER WILLIAMS CAPITAL REALTY
(812) 618-5021
106 Total Sales
-
B
Seller Co-Listing Agent in 2025
Bailee Perry-Edmond
KELLER WILLIAMS CAPITAL REALTY
(812) 422-4096
59 Total Sales
-

Buyer's Agent in 2025
Robin Royster
RE/MAX
(812) 449-5688
92 Total Sales
-
B
Seller's Agent in 2018
Barbara Elpers
ERA FIRST ADVANTAGE REALTY, INC
-

Buyer's Agent in 2018
Christie Martin
ERA FIRST ADVANTAGE REALTY, INC
(812) 455-6789
355 Total Sales
Map
Source: Indiana Regional MLS
MLS Number: 201825022
APN: 65-13-12-200-005.013-016
- 11219 Denzer Rd
- 0 Denzer Rd
- 11300 Country Homes Dr
- 2701 Woodstone Ln
- 8131 Willett Dr
- 3420 Conservation Dr
- 7105 New Harmony Rd
- 1815 Koring Rd
- 1000 Fawn Creek Dr
- 940 Fawn Creek Dr
- 4031 Saint Phillips Rd S
- 742 Trillium Way
- 8307 Buck Ridge Trail
- 805 Alyssum Dr
- 49 Roesner Rd
- 8901 Vienna Rd
- 3101 Arrowhead Dr
- 2524 Diefenbach Rd
- 9670 Olivia Dr N
- 3525 Koring Rd
