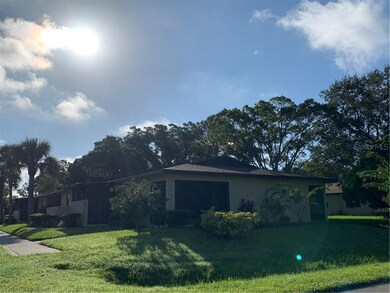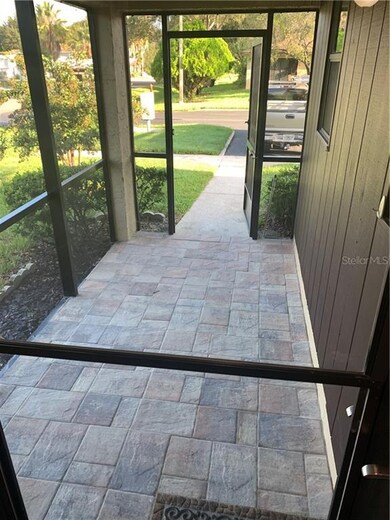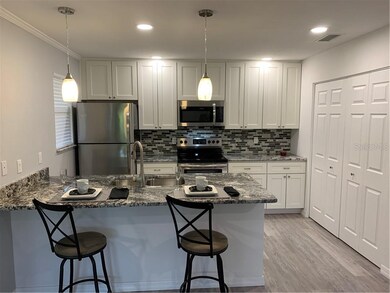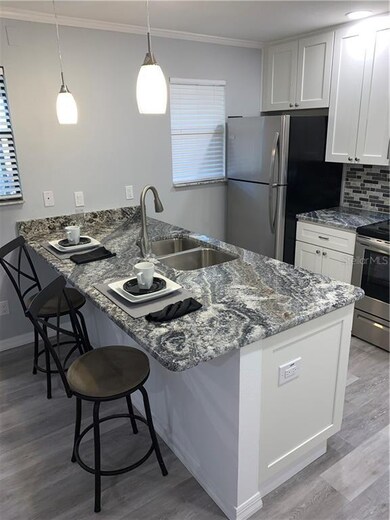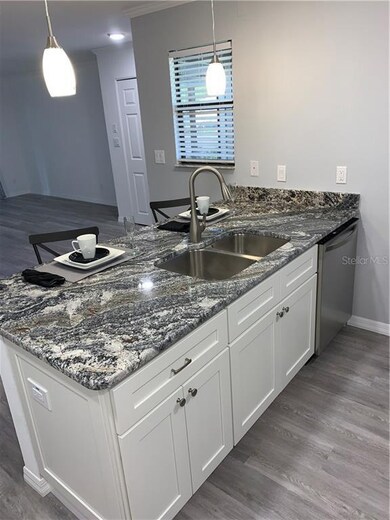
1131 9th Cir SE Largo, FL 33771
Water View Estates NeighborhoodHighlights
- Fitness Center
- Clubhouse
- Stone Countertops
- Senior Community
- Traditional Architecture
- Mature Landscaping
About This Home
As of December 202055+ VILLA GORGEOUS AND UPDATED THROUGHOUT. WIDE OPEN GREAT ROOM. This home is a show stopper. Downsizing does not mean giving up quality and style. This coveted END UNIT villa has a long list of contemporary features using high quality materials: ALL NEW white shaker cabinetry with soft close drawers and doors, NEW granite counters, NEW stainless steel appliances, breakfast bar, NEW laminate plank flooring throughout, New baseboards, New LED recessed lighting, New textured ceilings (no popcorn), inside laundry room with nice washer & dryer included, totally New bathrooms, New interior paint, New electrical panel, New light fixtures and fans, New water heater, New colonial panel doors. All this comes with a covered carport right outside, guest parking even closer to your door and three screened porches. Brick pavers on two porches and ceramic tile on the other. Quiet location near the back of New Haven Condos. The community has resort style amenities that include a clubhouse with meeting hall, fitness center, pool, game room, tennis, and shuffle board. Living hear will put you close to lots of shopping, restaurants and world famous gulf beaches. Small pets are welcome. No corners were cut in remodeling this villa. ACT FAST ON THIS ONE. Room sized rounded to the nearest foot. Buyer to verify exact dimensions.
Last Agent to Sell the Property
FUTURE HOME REALTY INC License #605810 Listed on: 09/26/2020

Property Details
Home Type
- Condominium
Est. Annual Taxes
- $402
Year Built
- Built in 1980
Lot Details
- South Facing Home
- Mature Landscaping
- Condo Land Included
HOA Fees
- $410 Monthly HOA Fees
Home Design
- Traditional Architecture
- Villa
- Slab Foundation
- Shingle Roof
- Block Exterior
- Stucco
Interior Spaces
- 1,045 Sq Ft Home
- 1-Story Property
- Crown Molding
- Window Treatments
- Sliding Doors
- Family Room Off Kitchen
- Inside Utility
- Laminate Flooring
Kitchen
- Cooktop
- Recirculated Exhaust Fan
- Microwave
- Ice Maker
- Dishwasher
- Stone Countertops
- Solid Wood Cabinet
- Disposal
Bedrooms and Bathrooms
- 2 Bedrooms
- Split Bedroom Floorplan
- Walk-In Closet
- 2 Full Bathrooms
Laundry
- Laundry in unit
- Dryer
- Washer
Parking
- 1 Carport Space
- Guest Parking
- Assigned Parking
Outdoor Features
- Covered Patio or Porch
Schools
- Southern Oak Elementary School
- Largo Middle School
- Largo High School
Utilities
- Central Heating and Cooling System
- Heat Pump System
- Thermostat
- Electric Water Heater
Listing and Financial Details
- Down Payment Assistance Available
- Visit Down Payment Resource Website
- Tax Lot 0187
- Assessor Parcel Number 02-30-15-59842-026-0187
Community Details
Overview
- Senior Community
- Association fees include cable TV, community pool, escrow reserves fund, insurance, maintenance structure, ground maintenance, maintenance repairs, manager, pool maintenance, recreational facilities, sewer, trash, water
- Christa Dasher Association, Phone Number (727) 221-9788
- Visit Association Website
- New Haven Condo Subdivision
- Association Owns Recreation Facilities
- The community has rules related to deed restrictions
- Rental Restrictions
Recreation
- Tennis Courts
- Recreation Facilities
- Shuffleboard Court
- Fitness Center
- Community Pool
- Community Spa
Pet Policy
- Small pets allowed
Additional Features
- Clubhouse
- Card or Code Access
Ownership History
Purchase Details
Home Financials for this Owner
Home Financials are based on the most recent Mortgage that was taken out on this home.Purchase Details
Purchase Details
Home Financials for this Owner
Home Financials are based on the most recent Mortgage that was taken out on this home.Purchase Details
Purchase Details
Purchase Details
Purchase Details
Purchase Details
Home Financials for this Owner
Home Financials are based on the most recent Mortgage that was taken out on this home.Similar Homes in the area
Home Values in the Area
Average Home Value in this Area
Purchase History
| Date | Type | Sale Price | Title Company |
|---|---|---|---|
| Warranty Deed | $185,000 | Total Title Solutions Llc | |
| Warranty Deed | $132,500 | Seminole Title Company | |
| Warranty Deed | $77,900 | Attorney | |
| Interfamily Deed Transfer | -- | Attorney | |
| Quit Claim Deed | -- | Century Title Closing & Escr | |
| Quit Claim Deed | -- | Century Title Closing & Escr | |
| Quit Claim Deed | -- | Century Title Closing & Escr | |
| Personal Reps Deed | $73,500 | Century Title Closing & Escr | |
| Warranty Deed | $84,900 | First American Title Ins Co |
Mortgage History
| Date | Status | Loan Amount | Loan Type |
|---|---|---|---|
| Open | $125,000 | New Conventional | |
| Previous Owner | $62,400 | New Conventional | |
| Previous Owner | $70,000 | Adjustable Rate Mortgage/ARM | |
| Previous Owner | $43,000 | Purchase Money Mortgage |
Property History
| Date | Event | Price | Change | Sq Ft Price |
|---|---|---|---|---|
| 12/04/2020 12/04/20 | Sold | $185,000 | -2.6% | $177 / Sq Ft |
| 10/29/2020 10/29/20 | Pending | -- | -- | -- |
| 09/26/2020 09/26/20 | For Sale | $189,900 | +143.8% | $182 / Sq Ft |
| 08/17/2018 08/17/18 | Off Market | $77,900 | -- | -- |
| 07/30/2014 07/30/14 | Sold | $77,900 | -2.5% | $76 / Sq Ft |
| 06/08/2014 06/08/14 | For Sale | $79,900 | -- | $78 / Sq Ft |
Tax History Compared to Growth
Tax History
| Year | Tax Paid | Tax Assessment Tax Assessment Total Assessment is a certain percentage of the fair market value that is determined by local assessors to be the total taxable value of land and additions on the property. | Land | Improvement |
|---|---|---|---|---|
| 2024 | $1,873 | $145,454 | -- | -- |
| 2023 | $1,873 | $141,217 | $0 | $0 |
| 2022 | $1,806 | $137,104 | $0 | $0 |
| 2021 | $1,816 | $133,111 | $0 | $0 |
| 2020 | $427 | $46,081 | $0 | $0 |
| 2019 | $409 | $45,045 | $0 | $0 |
| 2018 | $398 | $44,205 | $0 | $0 |
| 2017 | $384 | $43,296 | $0 | $0 |
| 2016 | $364 | $42,405 | $0 | $0 |
| 2015 | $366 | $42,110 | $0 | $0 |
| 2014 | $1,180 | $57,520 | $0 | $0 |
Agents Affiliated with this Home
-
Jamie Everett

Seller's Agent in 2020
Jamie Everett
FUTURE HOME REALTY INC
(727) 409-7242
2 in this area
115 Total Sales
-
Christa Ballauer

Buyer's Agent in 2020
Christa Ballauer
PLUMLEE GULF BEACH REALTY
(727) 510-6940
1 in this area
50 Total Sales
-
Denise Stonik

Seller's Agent in 2014
Denise Stonik
FUTURE HOME REALTY INC
(727) 403-3979
14 in this area
125 Total Sales
-
Launa Lishamer

Buyer's Agent in 2014
Launa Lishamer
PREMIER SOTHEBY'S INTL REALTY
(727) 492-1954
30 Total Sales
Map
Source: Stellar MLS
MLS Number: U8099149
APN: 02-30-15-59842-026-0187
- 1206 10th Cir SE
- 1234 11th Cir SE
- 1308 13th Cir SE
- 1071 Donegan Rd Unit 1221
- 1071 Donegan Rd Unit 869
- 1071 Donegan Rd Unit 1120
- 1071 Donegan Rd Unit 157
- 1071 Donegan Rd Unit 552
- 1071 Donegan Rd Unit 941
- 1071 Donegan Rd
- 1071 Donegan Rd Unit 929
- 1071 Donegan Rd Unit 632
- 1071 Donegan Rd Unit 528
- 1071 Donegan Rd Unit 117
- 1071 Donegan Rd Unit 736
- 1071 Donegan Rd Unit 580
- 1071 Donegan Rd Unit 610
- 1071 Donegan Rd Unit 614
- 1071 Donegan Rd Unit 1133
- 1071 Donegan Rd Unit 819

