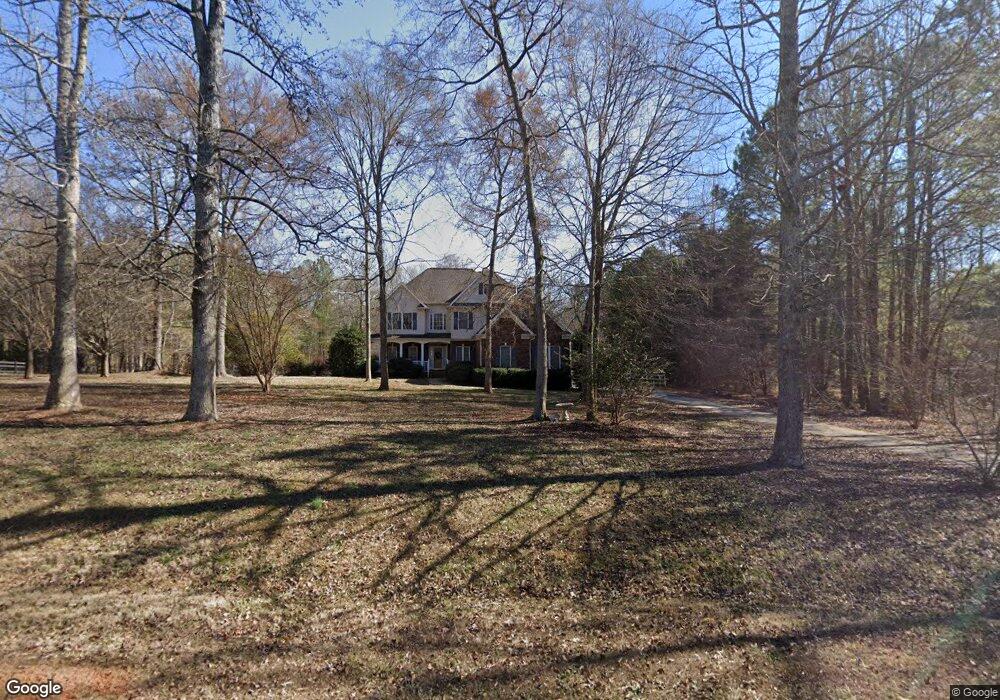Estimated Value: $582,189 - $765,000
--
Bed
--
Bath
3,319
Sq Ft
$206/Sq Ft
Est. Value
About This Home
This home is located at 1131 Alysheba Ct, York, SC 29745 and is currently estimated at $684,297, approximately $206 per square foot. 1131 Alysheba Ct is a home located in York County with nearby schools including Hunter Street Elementary School, York Intermediate School, and York Middle School.
Ownership History
Date
Name
Owned For
Owner Type
Purchase Details
Closed on
May 16, 2014
Sold by
Hale Karen and Hancock Doris M
Bought by
Hale Karen and Hale Jeffery
Current Estimated Value
Purchase Details
Closed on
Feb 28, 2012
Sold by
Hale Karen S and Hale Jeffrey A
Bought by
Hancock Doris M
Purchase Details
Closed on
Nov 19, 2009
Sold by
Hancock Doris M
Bought by
Hale Karen S and Hale Jeffrey A
Home Financials for this Owner
Home Financials are based on the most recent Mortgage that was taken out on this home.
Original Mortgage
$249,690
Outstanding Balance
$156,676
Interest Rate
4.25%
Mortgage Type
FHA
Estimated Equity
$527,621
Purchase Details
Closed on
Dec 15, 2006
Sold by
Hancock Doris M
Bought by
Hale Karen S and Hale Jeffrey A
Purchase Details
Closed on
Apr 14, 2004
Sold by
Hale Karen S and Hale Jeffrey A
Bought by
Hancock Doris M
Purchase Details
Closed on
Mar 22, 2004
Sold by
Southern Heritage Dawson Construction In
Bought by
Hancock Doris M and Hale Karen S
Purchase Details
Closed on
Jul 21, 2003
Sold by
May Green Properties Llc
Bought by
Southern Heritage Dawson Const Inc
Create a Home Valuation Report for This Property
The Home Valuation Report is an in-depth analysis detailing your home's value as well as a comparison with similar homes in the area
Home Values in the Area
Average Home Value in this Area
Purchase History
| Date | Buyer | Sale Price | Title Company |
|---|---|---|---|
| Hale Karen | -- | -- | |
| Hancock Doris M | -- | -- | |
| Hale Karen S | -- | -- | |
| Hale Karen S | -- | None Available | |
| Hancock Doris M | -- | -- | |
| Hancock Doris M | $299,000 | -- | |
| Southern Heritage Dawson Const Inc | $32,900 | -- |
Source: Public Records
Mortgage History
| Date | Status | Borrower | Loan Amount |
|---|---|---|---|
| Open | Hale Karen S | $249,690 |
Source: Public Records
Tax History Compared to Growth
Tax History
| Year | Tax Paid | Tax Assessment Tax Assessment Total Assessment is a certain percentage of the fair market value that is determined by local assessors to be the total taxable value of land and additions on the property. | Land | Improvement |
|---|---|---|---|---|
| 2024 | $2,212 | $13,041 | $1,016 | $12,025 |
| 2023 | $2,259 | $13,041 | $1,018 | $12,023 |
| 2022 | $2,259 | $13,041 | $1,018 | $12,023 |
| 2021 | -- | $13,041 | $1,018 | $12,023 |
| 2020 | $2,252 | $13,041 | $0 | $0 |
| 2019 | $2,038 | $11,340 | $0 | $0 |
| 2018 | $1,960 | $11,340 | $0 | $0 |
| 2017 | $1,862 | $11,340 | $0 | $0 |
| 2016 | $1,837 | $11,340 | $0 | $0 |
| 2014 | $1,885 | $11,340 | $1,680 | $9,660 |
| 2013 | $1,885 | $18,660 | $2,520 | $16,140 |
Source: Public Records
Map
Nearby Homes
- 3617 Venetian Way
- 1421 Seattle Slew Place
- 2018 Whiskery Ct
- 8144 Park Place Rd
- 933 Osteen Rd
- 438 Bent Burr Creek
- 450 Bent Burr Creek
- 708 Palmer Pendleton Way
- 712 Palmer Pendleton Way
- 716 Palmer Pendleton Way
- 8229 Park Place Rd
- 975 Mcafee Ct
- 760 Palmer Pendleton Way
- 814 Santina Ave
- 604 Darya Dr
- 818 Santina Ave
- 610 Darya Dr
- Newport Plan at Brighton Springs
- Newport Side Load Plan at Brighton Springs
- Sherwood Plan at Brighton Springs
- 1135 Alysheba Ct
- 1135 Alysheba Ct Unit 40
- 1127 Alysheba Ct
- 1139 Alysheba Ct
- 1123 Alysheba Ct
- 1130 Alysheba Ct
- 1118 Alysheba Ct
- 1134 Alysheba Ct
- 1143 Alysheba Ct
- 1138 Alysheba Ct
- 1119 Alysheba Ct
- 1142 Alysheba Ct
- 1115 Alysheba Ct
- 1147 Alysheba Ct
- 1040 Secretariat Dr
- 1111 Alysheba Ct
- 3635 Venetian Way
- 3635 Venetian Way
- 1064 Secretariat Dr
- 1107 Alysheba Ct
