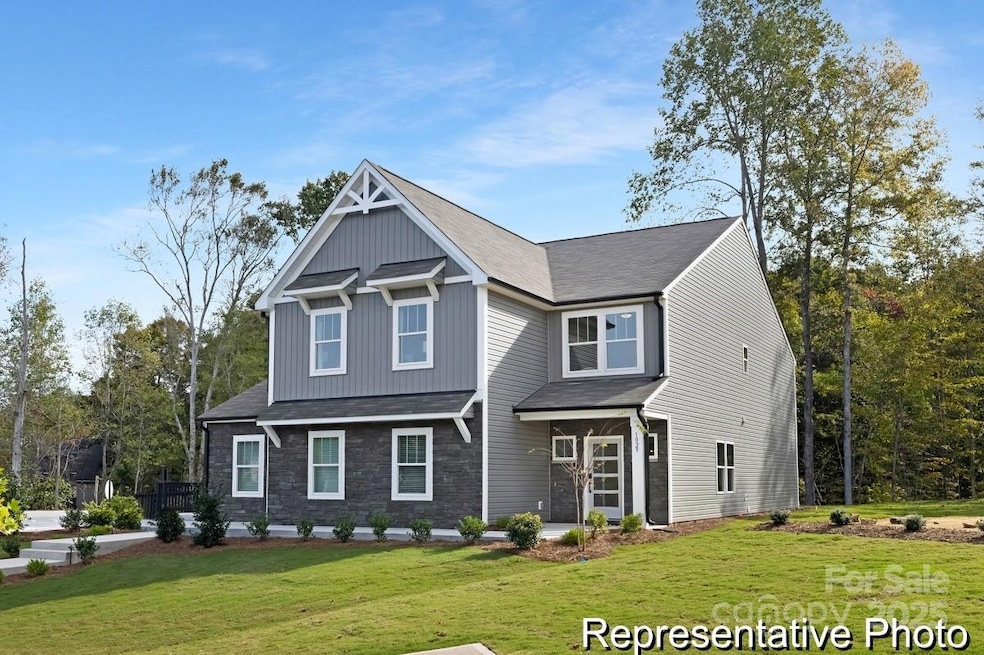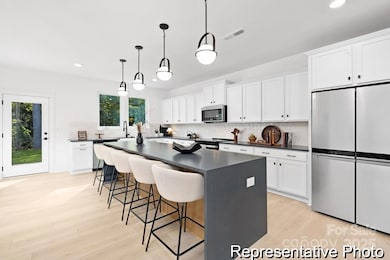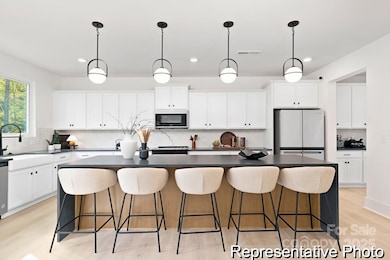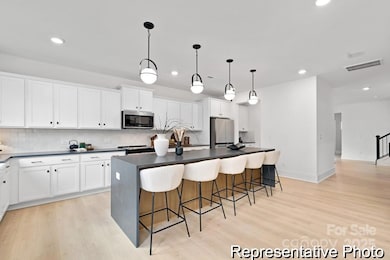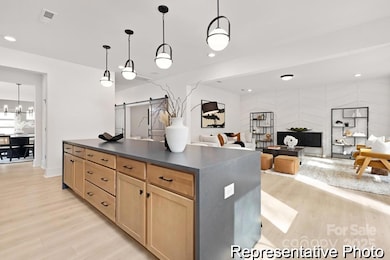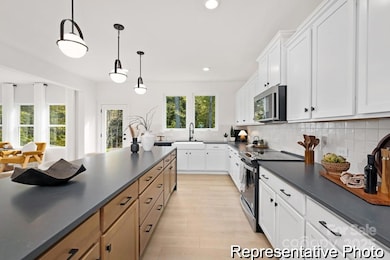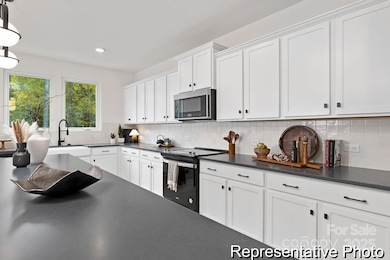1131 Alyssa Oaks Dr Unit 37 Lowell, NC 28098
Estimated payment $3,242/month
Highlights
- Under Construction
- Built-In Double Oven
- 3 Car Attached Garage
- Walk-In Pantry
- Front Porch
- Built-In Features
About This Home
Move-In Ready Opportunity! Gideon 3 BR / 2.5 BA plan at Lowell Woods. This home features private study on main level, along with gourmet kitchen with upgraded features such as quartz counters, extended island, double wall oven, cabinetry, and more! Upstairs is a spacious loft, perfect for entertaining guests. The large primary suite with tray ceiling and ensuite, spacious secondary bedrooms, additional full bath, and laundry room round out the second level of this home. Conveniently located just 6 minutes from I-85, 9 minutes from Gastonia, and 25 minutes from Uptown Charlotte, Lowell Woods provides easy access to top-rated schools, premier shopping destinations, and world-class healthcare facilities. Enjoy nearby attractions such as Kevin Loftin Riverfront Park, just 10 minutes away, and the White Water Center, a mere 20-minute drive, perfect for family outings and weekend adventures.
Listing Agent
TLS Realty LLC Brokerage Email: kwilson@tlsrealtyllc.com Listed on: 09/25/2025
Home Details
Home Type
- Single Family
Year Built
- Built in 2025 | Under Construction
HOA Fees
- $50 Monthly HOA Fees
Parking
- 3 Car Attached Garage
- Front Facing Garage
- Garage Door Opener
- Driveway
Home Design
- Home is estimated to be completed on 10/7/25
- Slab Foundation
- Architectural Shingle Roof
- Vinyl Siding
Interior Spaces
- 2-Story Property
- Built-In Features
- Insulated Windows
- Insulated Doors
- Entrance Foyer
- Carbon Monoxide Detectors
Kitchen
- Walk-In Pantry
- Built-In Double Oven
- Electric Cooktop
- Dishwasher
- Kitchen Island
- Disposal
Flooring
- Carpet
- Laminate
- Tile
Bedrooms and Bathrooms
- 3 Bedrooms
- Walk-In Closet
- Garden Bath
Laundry
- Laundry Room
- Laundry on upper level
- Washer and Electric Dryer Hookup
Outdoor Features
- Patio
- Front Porch
Schools
- Lowell Elementary School
- Holbrook Middle School
- Ashbrook High School
Utilities
- Central Air
- Heat Pump System
Listing and Financial Details
- Assessor Parcel Number 313551
Community Details
Overview
- Superior Association Mgmnt Association, Phone Number (704) 875-7299
- Built by True Homes
- Lowell Woods Subdivision, Gideon 2980 Ec1 Io Floorplan
- Mandatory home owners association
Security
- Card or Code Access
Map
Home Values in the Area
Average Home Value in this Area
Property History
| Date | Event | Price | List to Sale | Price per Sq Ft |
|---|---|---|---|---|
| 11/14/2025 11/14/25 | Pending | -- | -- | -- |
| 10/30/2025 10/30/25 | Price Changed | $509,000 | -1.9% | $171 / Sq Ft |
| 09/25/2025 09/25/25 | For Sale | $519,000 | -- | $174 / Sq Ft |
Source: Canopy MLS (Canopy Realtor® Association)
MLS Number: 4306323
- 1421 Allison Woods Ct Unit 73p
- 1105 Alyssa Oaks Dr
- 1028 Preston Dr Unit 49p
- Riley Plan at Lowell Woods
- Shepherd Plan at Lowell Woods
- Jasper Plan at Lowell Woods
- Winslow Plan at Lowell Woods
- Reeves Plan at Lowell Woods
- Declan Plan at Lowell Woods
- Kipling Plan at Lowell Woods
- Devin Plan at Lowell Woods
- 1023 Preston Dr Unit 54p
- 1009 Preston Dr
- 1402 Richmond Dr Unit 1
- 5021 Meadow Woods Dr
- 7017 Whitewater Loop
- 5128 Meadow Woods Dr
- 00 W 1st St
- 2100 Boulder Ct
- 812 N Main St
