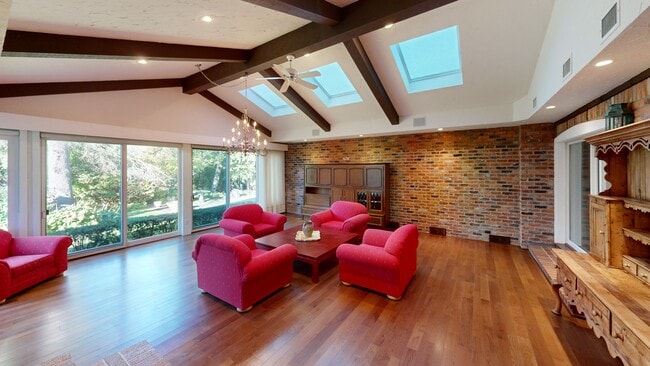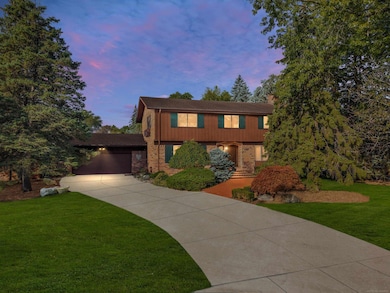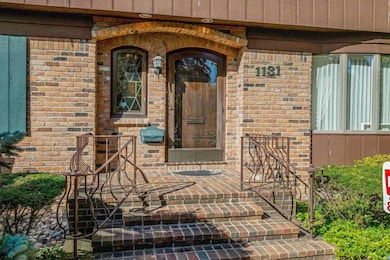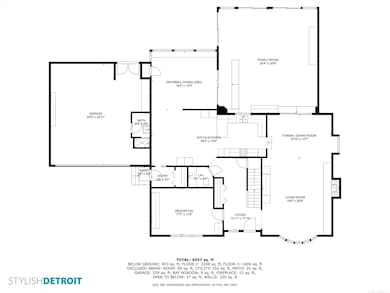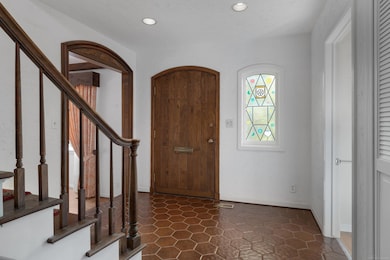One of a kind, one owner home, custom built in 1979 in the heart of GP Park. Special features include a grand foyer, soaring wood beamed ceilings in the living room. Vaulted ceilings in the Great room and Breakfast room. Large brick hearth with NFP in the living room. Private home office with built-in shelves and workstation. Fabulous Great Room that overlooks a stunning back yard. The kitchen has all built-in appliance and a Sub-Zero refrigerator. The formal Dining area is adjoined to the 30' living room. Upstairs features 26'X17' primary suite with a private bathroom, 17' wall of closets, in addition to a spacious walk-in closet. The extra deep basement features a pub style recreation room. lavatory, workshop, laundry area and ample storage . 2 GFA furnaces and C/A zones, 2 twin gas hot water tanks, whole house generator and sprinkler system. VERY private backyard with an inground pool surrounded by patios and gorgeous mature landscaping. The entire lot contains a wide variety of tree species. Inside the 2.5 car attached garage near the pool is a changing room and shower. The lot is irregular, (52' frontage, 142' rear lot width). Close to schools, 2 GPP residence only waterfront parks with pools, splashpads, marina, tennis and pickleball courts, a dog park, 2 movie theatres and more! 20 minutes to Downtown Detroit's business, sports and entertainment districts. IMMEDIATE OCCUPANCY!!


