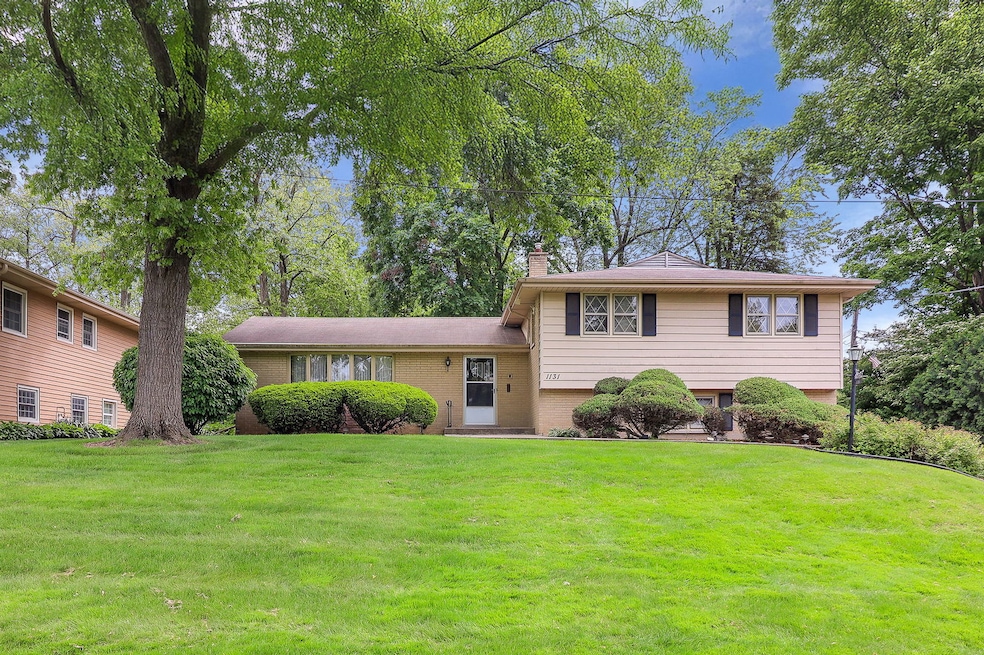1131 Blanchard St Downers Grove, IL 60516
South Downers Grove NeighborhoodEstimated payment $3,466/month
Highlights
- Mature Trees
- Property is near a park
- Screened Porch
- Hillcrest Elementary School Rated A-
- Wood Flooring
- Formal Dining Room
About This Home
Custom-built in 1963, lovingly maintained by its original owner, this special 4-bedroom, 3-bath home offers over 3,200 square feet of thoughtfully designed living space. Ahead of its time when built, it features zoned HVAC, copper piping, a whole-house fan, and unique architectural details throughout. The expansive floor plan includes generous sized rooms, natural sunlight, retro charm, and a Lower Level with above-grade windows, fireplace, full bath, and walk-out access-perfect for entertaining or extended living. A covered screened porch, a backyard with mature trees, with forever-protected views offer comfort, privacy, and peaceful oasis. Recent updates include new HVAC systems, 200-amp electrical service, water heater, Permaseal waterproofing, chimney cap, and tuckpointing. Ideally located near vibrant downtown Downers Grove, get the summer vibe going with the weekly free concerts at Fishel Park Bandshell and Farmer's Market, enjoy the Metra Train Station ease, top-rated schools, Avery Coonley School, and Maple Grove Forest with parks, ballfields, walking paths. An extraordinary opportunity to own a timeless home in a wonderful location-don't miss it!
Listing Agent
Berkshire Hathaway HomeServices Chicago License #475126868 Listed on: 08/07/2025

Home Details
Home Type
- Single Family
Est. Annual Taxes
- $9,622
Year Built
- Built in 1963
Lot Details
- Lot Dimensions are 75x160
- Mature Trees
Parking
- 2 Car Garage
- Driveway
- Parking Included in Price
Home Design
- Split Level Home
- Brick Exterior Construction
- Asphalt Roof
- Concrete Perimeter Foundation
Interior Spaces
- 1,900 Sq Ft Home
- Built-In Features
- Whole House Fan
- Wood Burning Fireplace
- Entrance Foyer
- Family Room with Fireplace
- Living Room
- Formal Dining Room
- Screened Porch
- Carbon Monoxide Detectors
- Property Views
Kitchen
- Breakfast Bar
- Range
- Microwave
- Dishwasher
Flooring
- Wood
- Carpet
- Vinyl
Bedrooms and Bathrooms
- 4 Bedrooms
- 4 Potential Bedrooms
- 3 Full Bathrooms
- Dual Sinks
Laundry
- Laundry Room
- Dryer
- Washer
- Sink Near Laundry
- Laundry Chute
Basement
- Sump Pump
- Finished Basement Bathroom
Schools
- Hillcrest Elementary School
- O Neill Middle School
- South High School
Utilities
- Central Air
- Heating System Uses Natural Gas
- 200+ Amp Service
- Lake Michigan Water
- Gas Water Heater
Additional Features
- Patio
- Property is near a park
Listing and Financial Details
- Homeowner Tax Exemptions
Map
Home Values in the Area
Average Home Value in this Area
Tax History
| Year | Tax Paid | Tax Assessment Tax Assessment Total Assessment is a certain percentage of the fair market value that is determined by local assessors to be the total taxable value of land and additions on the property. | Land | Improvement |
|---|---|---|---|---|
| 2024 | $9,623 | $184,077 | $62,483 | $121,594 |
| 2023 | $9,108 | $169,220 | $57,440 | $111,780 |
| 2022 | $8,920 | $162,560 | $55,190 | $107,370 |
| 2021 | $8,346 | $160,710 | $54,560 | $106,150 |
| 2020 | $8,186 | $157,530 | $53,480 | $104,050 |
| 2019 | $7,915 | $151,150 | $51,310 | $99,840 |
| 2018 | $7,943 | $149,970 | $51,100 | $98,870 |
| 2017 | $7,680 | $144,310 | $49,170 | $95,140 |
| 2016 | $7,516 | $137,730 | $46,930 | $90,800 |
| 2015 | $7,416 | $129,580 | $44,150 | $85,430 |
| 2014 | $7,412 | $125,990 | $42,930 | $83,060 |
| 2013 | $7,260 | $125,400 | $42,730 | $82,670 |
Property History
| Date | Event | Price | Change | Sq Ft Price |
|---|---|---|---|---|
| 08/15/2025 08/15/25 | Pending | -- | -- | -- |
| 08/07/2025 08/07/25 | For Sale | $500,000 | -- | $263 / Sq Ft |
Purchase History
| Date | Type | Sale Price | Title Company |
|---|---|---|---|
| Warranty Deed | -- | -- |
Source: Midwest Real Estate Data (MRED)
MLS Number: 12439754
APN: 09-17-108-005
- 1111 Blanchard St
- 5726 Carpenter St
- 5732 Carpenter St
- 5830 Brookbank Rd
- 5742 Webster St
- 5708 Dunham Rd
- 5720 Dunham Rd
- 5828 Webster St
- 5505 Dunham Rd
- 5330 Main St
- 5329 Main St Unit 502
- 5409 Washington St
- 6111 Dunham Rd
- 1360 Turvey Rd
- 913 62nd St
- 824 62nd St
- 525 Bunning Dr
- 5146 Belden Ave Unit D2
- 945 Burlington Ave Unit 203
- 5317 Benton Ave






