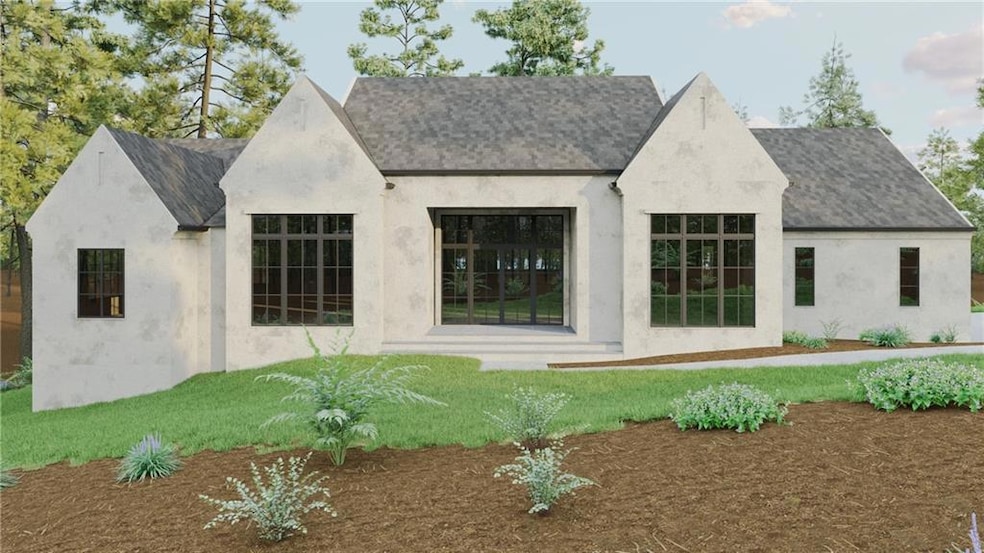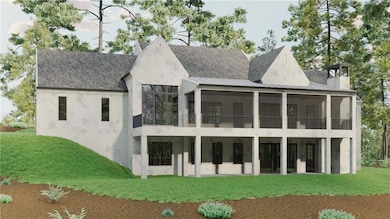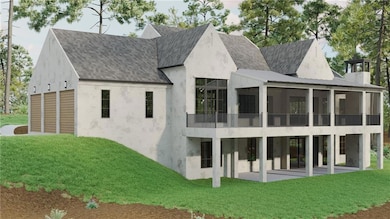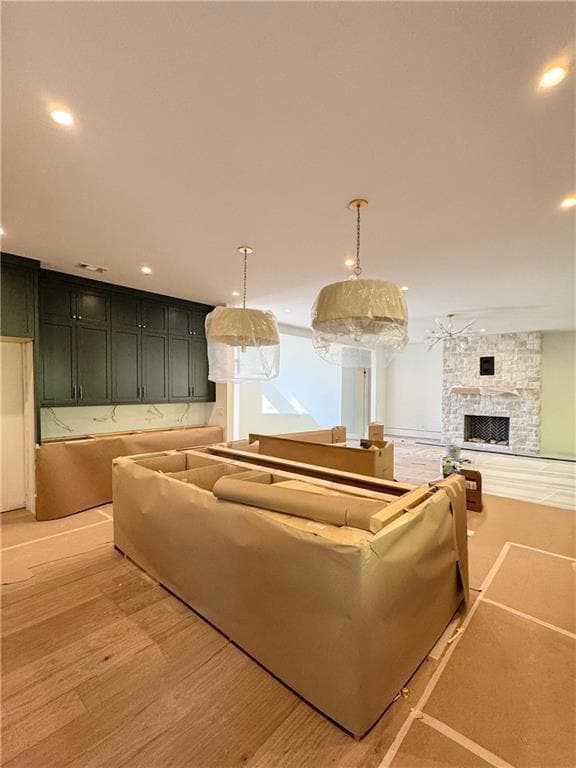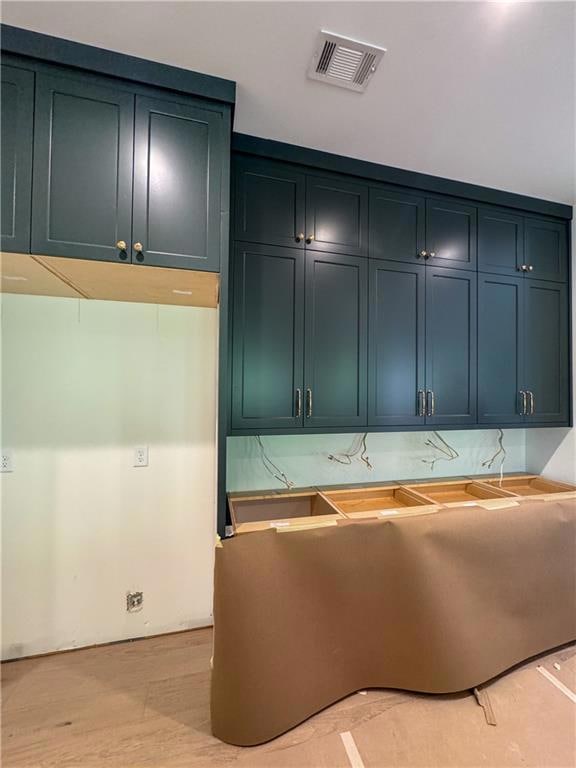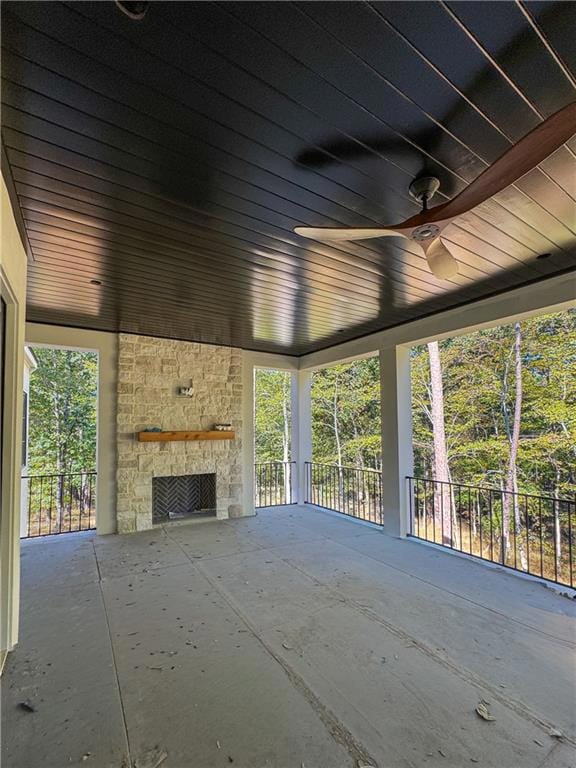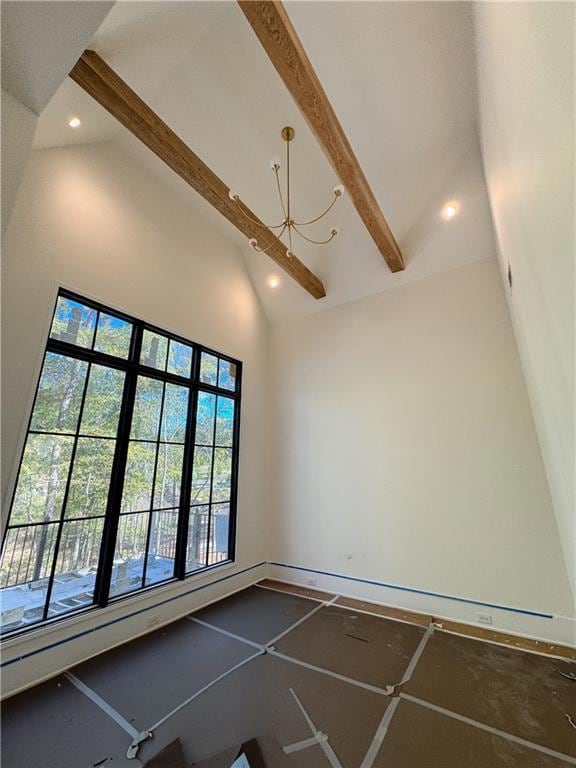1131 Broadpoint Dr Greensboro, GA 30642
Estimated payment $15,578/month
Highlights
- Marina
- Golf Course Community
- Fitness Center
- Boating
- Country Club
- Open-Concept Dining Room
About This Home
Nestled within the premier Richland Pointe section of Reynolds Lake Oconee, this brand new luxury custom home by Waterford Homes blends refined craftsmanship with relaxed lake living. Every detail is thoughtfully designed, from timeless architectural elements to curated interior finishes. The chef’s kitchen features natural maple and rich green custom cabinetry, a walnut-stained island with reeded detailing, and Calacatta Premata quartz countertops. A pass-through accordion door opens to an indoor/outdoor bar, perfect for entertaining, while the adjacent catering pantry with checkerboard slate floors and full quartz backsplash adds both style and function. The primary suite offers a serene retreat with shiplap ceiling and box beams. The spa-inspired bath includes a soaking tub, floating shower bench, dual vanities in natural maple, Calacatta Gold & Thassos mosaic floors, and designer brass fixtures. The terrace level is ideal for entertaining with a full wet bar, media/game room, guest suite, and beautifully appointed baths. Outdoor living includes a screened porch with fireplace, Hemlock wood ceiling, and multiple lounge areas for year-round enjoyment. Additional highlights include wide-plank hardwood floors, custom mudroom, wine bar, dual laundry rooms, and seamless indoor/outdoor transitions. Have a boat? There is easy access to marina and boat storage just around the corner. Come home for the holidays and design your dream pool for summer. This is another luxury new construction home brought to you by Wieloch | Goldstein at Compass
Home Details
Home Type
- Single Family
Est. Annual Taxes
- $2,126
Year Built
- Built in 2025 | New Construction
Lot Details
- 1.1 Acre Lot
- Lot Dimensions are 193x222x198x235x90x193
- Property fronts a private road
- Landscaped
- Back and Front Yard
HOA Fees
- $350 Monthly HOA Fees
Parking
- 3 Car Attached Garage
- Side Facing Garage
- Driveway
Home Design
- Contemporary Architecture
- Traditional Architecture
- Slab Foundation
- Composition Roof
- Stucco
Interior Spaces
- 2-Story Property
- Wet Bar
- Sound System
- Beamed Ceilings
- Ceiling height of 10 feet on the lower level
- Ceiling Fan
- Recessed Lighting
- Ventless Fireplace
- Insulated Windows
- Window Treatments
- Aluminum Window Frames
- Mud Room
- Family Room with Fireplace
- 2 Fireplaces
- Great Room
- Open-Concept Dining Room
- Dining Room Seats More Than Twelve
- Media Room
- Home Office
- Game Room
- Screened Porch
- Views of Woods
Kitchen
- Eat-In Kitchen
- Walk-In Pantry
- Gas Cooktop
- Range Hood
- Microwave
- Dishwasher
- Kitchen Island
- Stone Countertops
- Disposal
Flooring
- Wood
- Tile
Bedrooms and Bathrooms
- Oversized primary bedroom
- 5 Bedrooms | 2 Main Level Bedrooms
- Primary Bedroom on Main
- Walk-In Closet
- Dual Vanity Sinks in Primary Bathroom
- Separate Shower in Primary Bathroom
- Soaking Tub
Laundry
- Laundry Room
- Laundry on lower level
- 220 Volts In Laundry
Finished Basement
- Walk-Out Basement
- Exterior Basement Entry
- Finished Basement Bathroom
- Natural lighting in basement
Home Security
- Smart Home
- Closed Circuit Camera
- Fire and Smoke Detector
Eco-Friendly Details
- Energy-Efficient Lighting
- Energy-Efficient Insulation
Outdoor Features
- Balcony
- Patio
- Outdoor Fireplace
- Terrace
- Exterior Lighting
- Outdoor Gas Grill
Schools
- Anita White Carson Middle School
- Greene County High School
Utilities
- Central Heating and Cooling System
- 220 Volts in Garage
- 110 Volts
- High Speed Internet
- Phone Available
- Cable TV Available
Listing and Financial Details
- Home warranty included in the sale of the property
- Assessor Parcel Number 078G00025
Community Details
Overview
- Reynolds Lake Oconee Subdivision
- Community Lake
Amenities
- Restaurant
- Clubhouse
Recreation
- Boating
- Marina
- Golf Course Community
- Country Club
- Tennis Courts
- Fitness Center
- Community Pool
- Community Spa
Security
- Gated Community
Map
Home Values in the Area
Average Home Value in this Area
Tax History
| Year | Tax Paid | Tax Assessment Tax Assessment Total Assessment is a certain percentage of the fair market value that is determined by local assessors to be the total taxable value of land and additions on the property. | Land | Improvement |
|---|---|---|---|---|
| 2024 | $1,534 | $99,000 | $99,000 | $0 |
| 2023 | $1,793 | $99,000 | $99,000 | $0 |
Property History
| Date | Event | Price | List to Sale | Price per Sq Ft | Prior Sale |
|---|---|---|---|---|---|
| 04/02/2024 04/02/24 | Sold | $425,000 | +18.4% | -- | View Prior Sale |
| 03/05/2024 03/05/24 | Pending | -- | -- | -- | |
| 03/03/2024 03/03/24 | For Sale | $359,000 | +99.4% | -- | |
| 08/25/2021 08/25/21 | Sold | $180,000 | 0.0% | -- | View Prior Sale |
| 07/15/2021 07/15/21 | Pending | -- | -- | -- | |
| 07/15/2021 07/15/21 | For Sale | $180,000 | -- | -- |
Source: First Multiple Listing Service (FMLS)
MLS Number: 7681009
APN: 007-8-G0-002-5
- 1110 Broadpoint Dr
- 1051 Swift Creek
- 2340 Club Drive Cir
- 1071 Brookside
- 1201 Swift Creek
- 1041 Kings Bridge Rd
- 1140 Fox Bend
- 1021 Reynolds Pkwy
- 1010 Amasa Ln
- 1020 Homestead
- 1051 Armors Ford
- 1010 Creekside
- 1010 Creekside Unit A
- 1030 Tailwater
- 1321 Swift Creek
- 1050 Tailwater Unit A
- 1050 Tailwater
- 1080 Tailwater
- 1200 Mill Creek
- 1100 Bachelors Run
- 1060 Tailwater Unit F
- 2151 Osprey Poynte
- 1270 Glen Eagle Dr
- 1261 Glen Eagle Dr
- 1020 Cupp Ln Unit B
- 1060 Old Rock Rd
- 1043B Clubhouse Ln
- 1100 Hidden Hills Cir
- 1721 Osprey Poynte
- 1231 Bennett Springs Dr
- 1121 Surrey Ln
- 1111 Surrey Ln
- 1081 Starboard Dr
- 500 Port Laz Ln
- 401 Cuscowilla Dr Unit D
- 1190 Branch Creek Way
- 129 Moudy Ln
- 1011 Delmarina St
- 113 Seven Oaks Way
- 142 Edgewood Ct Unit 142 Edgewood Ct.
