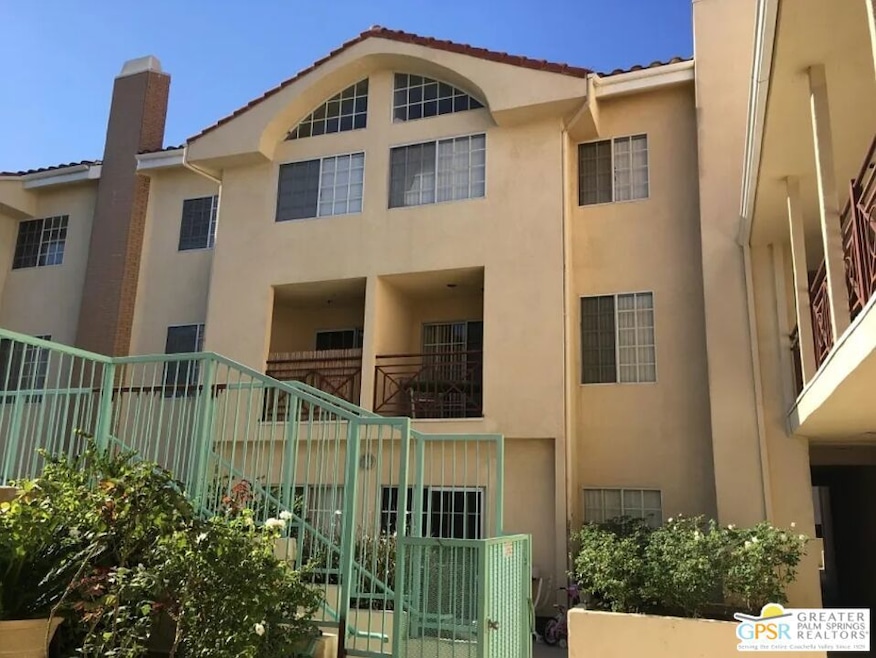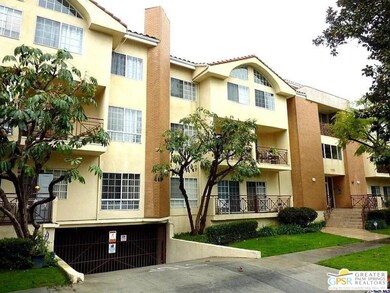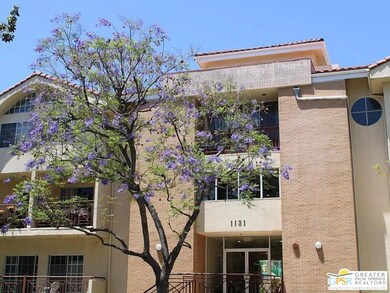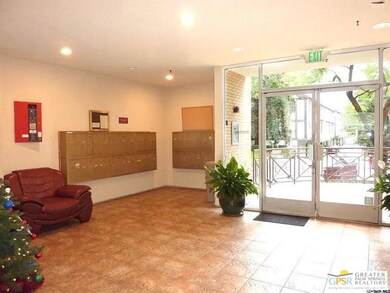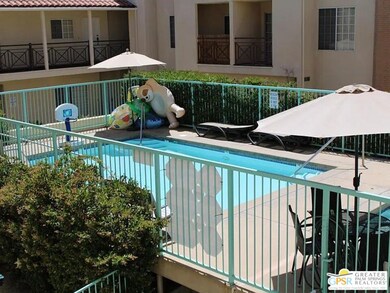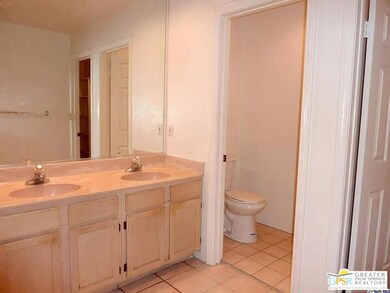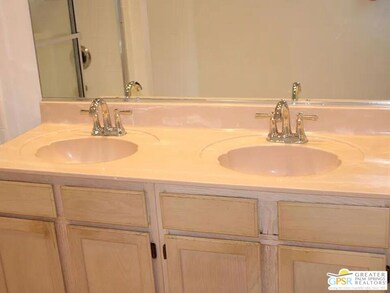Highlights
- In Ground Pool
- Contemporary Architecture
- Pool View
- 0.92 Acre Lot
- Living Room with Fireplace
- Air Conditioning
About This Home
LOCATION, LOCATION, LOCATION! CALL LISTING AGENT MARIA (626) 862-4732 FOR ACCESS AFTER NOV 19. Welcome to the highly sought-after Rossmoyne neighborhood of Glendale where charm, convenience, and comfort meet! This beautifully maintained 2-bedroom, 2.5-bathroom condo is located on the second level and offers 1,177 sq ft of bright, open living space that immediately feels like home.Step inside to find a sun-filled open floor plan with a cozy fireplace and a unique built-in bar, perfect for entertaining or relaxing. The spacious living and dining areas flow effortlessly to a private balcony overlooking the sparkling pool and peaceful courtyard the ideal spot for your morning coffee or evening unwind.Freshly painted and move-in ready, this condo features inside laundry, stainless steel appliances (stove, dishwasher, microwave), and ample storage throughout. Enjoy two parking spaces in a secured garage plus an additional storage area with HOA-included water service for added convenience.Residents can take advantage of outstanding community amenities including a swimming pool and a party/event room available for gatherings.Nestled in one of Glendale's most desirable pockets, you'll love the easy access to Whole Foods, The Americana at Brand, downtown Glendale, top-rated schools, restaurants, theaters, and major freeways.Don't miss the chance to make this Rossmoyne gem your next home schedule your private tour after November 19th before it's gone!
Home Details
Home Type
- Single Family
Est. Annual Taxes
- $2,671
Year Built
- Built in 1994
Lot Details
- 0.92 Acre Lot
- Gated Home
- Property is zoned GLR4YY
Parking
- 2 Car Garage
- Detached Carport Space
Home Design
- Contemporary Architecture
- Split Level Home
Interior Spaces
- 1,177 Sq Ft Home
- 2-Story Property
- Family Room
- Living Room with Fireplace
- Tile Flooring
- Pool Views
- Dishwasher
Bedrooms and Bathrooms
- 2 Bedrooms
- 3 Full Bathrooms
Laundry
- Laundry in unit
- Dryer
Pool
- In Ground Pool
Utilities
- Air Conditioning
- Heating System Mounted To A Wall or Window
Listing and Financial Details
- Security Deposit $3,090
- Tenant pays for water, hot water, trash collection, management, pool service, gardener, gas, air cond/heat maint, association dues
- 12 Month Lease Term
- Assessor Parcel Number 5647-010-171
Community Details
Recreation
- Community Pool
Pet Policy
- Pets Allowed
Additional Features
- Recreation Room
- Security Service
Map
About This Building
Source: The MLS
MLS Number: 25618431PS
APN: 5647-010-171
- 930 N Louise St Unit 304
- 1000 N Isabel St
- 404 E Randolph St
- 1118 N Central Ave Unit 17
- 1311 Campbell St
- 400 Monterey Rd Unit 11
- 719 N Jackson St
- 250 W Fairview Ave Unit 301
- 500 Jackson Place Unit 224
- 1460 Melwood Dr
- 100 E Kenneth Rd
- 702 Cavanagh Rd
- 1148 Cordova Ave
- 1114 San Rafael Ave Unit 7
- 618 N Howard St Unit 122
- 618 N Howard St Unit 126
- 830 Harrington Rd
- 920 Coronado Dr
- 515 N Jackson St Unit 211
- 732 Cordova Ave
- 321 E Dryden St
- 312 E Dryden St Unit 3
- 414 E Dryden St Unit 2
- 325 E Stocker St
- 1001 N Isabel St Unit A
- 943 N Louise St Unit 4
- 908 N Louise St Unit 2
- 1126 N Central Ave Unit 202
- 1329 Campbell St
- 1145 N Central Ave Unit 10
- 1137 N Central Ave
- 222 Monterey Rd Unit 904
- 720 N Louise St
- 1212 Viola Ave Unit 102
- 715 N Jackson St Unit B
- 1326 N Central Ave Unit 9
- 1338 N Jackson St
- 711 N Howard St
- 1149 Cordova Ave
- 640 Cavanagh Rd
