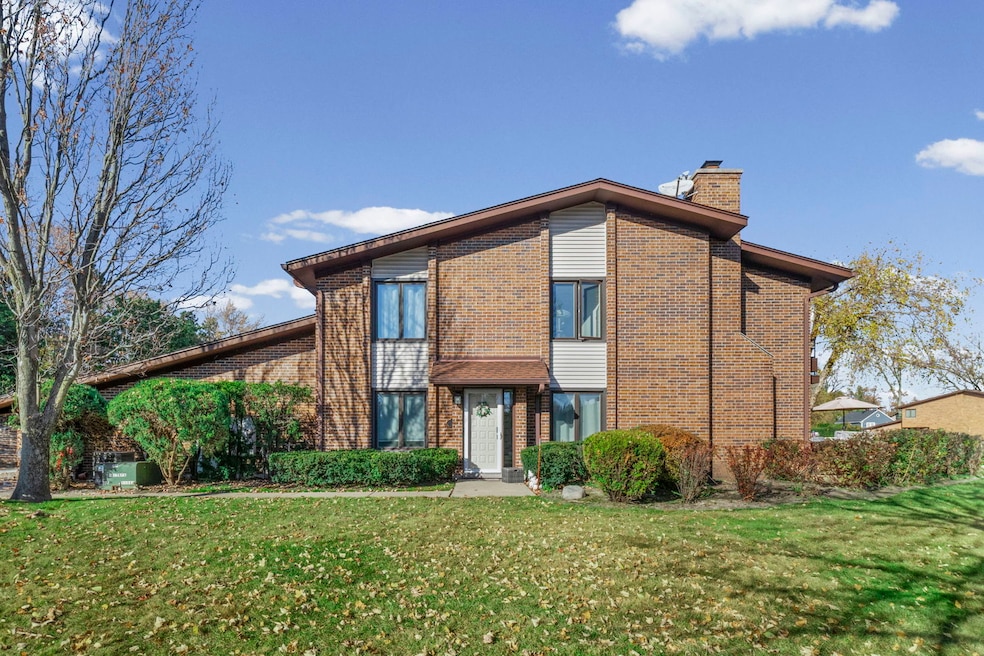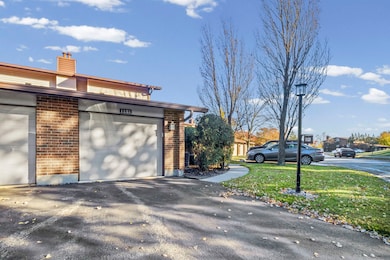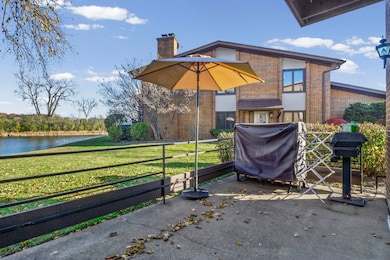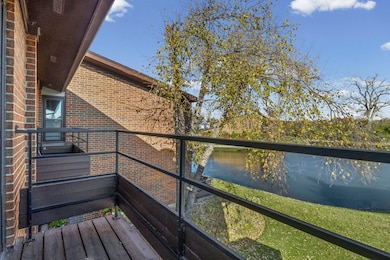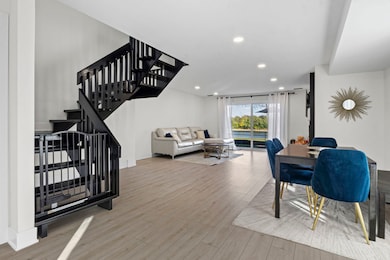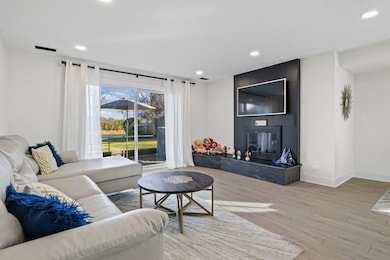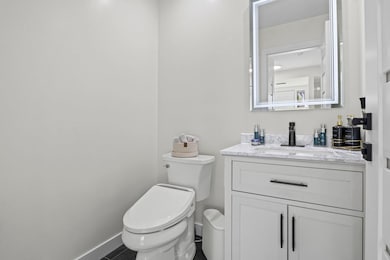1131 Deerfield Place Unit 1131 Highland Park, IL 60035
West Highland Park NeighborhoodEstimated payment $3,220/month
Highlights
- Waterfront
- Home Office
- Laundry Room
- Sherwood Elementary School Rated A
- Living Room
- Central Air
About This Home
Beautifully Updated Highland Park Townhome - Move-In Ready! Welcome to this stunning 2-bedroom, 2.5-bath townhome with a dedicated office and attached 1-car garage, perfectly situated in the heart of Highland Park. Completely updated in 2022, this home offers modern design and luxurious comfort throughout. Step inside to find high-end hardwood-style vinyl flooring, new European wood doors, new windows throughout and a bright, open layout ideal for both everyday living and entertaining. The kitchen showcases sleek European cabinetry, new 2022 appliances, and contemporary finishes, creating a perfect blend of style and functionality. Spacious bedrooms and beautifully updated baths provide a relaxing retreat. Enjoy a beautiful waterfront view from your back patio, the perfect spot to unwind or entertain guests. Townhouse also has Alexa smart plugs throughout. Located just minutes from Route 41, Target, grocery stores, and the METRA station, this home offers the perfect balance of tranquility and convenience. This home is truly move-in ready-every detail has been updated for modern living.
Listing Agent
@properties Christie's International Real Estate License #475161454 Listed on: 11/10/2025

Townhouse Details
Home Type
- Townhome
Est. Annual Taxes
- $7,126
Year Built
- Built in 1980
Lot Details
- Waterfront
HOA Fees
- $359 Monthly HOA Fees
Parking
- 1 Car Garage
- Parking Included in Price
Home Design
- Entry on the 1st floor
- Brick Exterior Construction
- Asphalt Roof
Interior Spaces
- 1,454 Sq Ft Home
- 2-Story Property
- Family Room with Fireplace
- Living Room
- Dining Room
- Home Office
- Laminate Flooring
- Laundry Room
Bedrooms and Bathrooms
- 2 Bedrooms
- 2 Potential Bedrooms
Schools
- Sherwood Elementary School
- Elm Place Middle School
- Highland Park High School
Utilities
- Central Air
- Heating System Uses Natural Gas
- Lake Michigan Water
Listing and Financial Details
- Homeowner Tax Exemptions
Community Details
Overview
- Association fees include insurance, exterior maintenance, lawn care, scavenger, snow removal
- 4 Units
- Manager Association
- Property managed by Management
Pet Policy
- Dogs and Cats Allowed
Map
Home Values in the Area
Average Home Value in this Area
Tax History
| Year | Tax Paid | Tax Assessment Tax Assessment Total Assessment is a certain percentage of the fair market value that is determined by local assessors to be the total taxable value of land and additions on the property. | Land | Improvement |
|---|---|---|---|---|
| 2024 | $6,628 | $92,629 | $10,441 | $82,188 |
| 2023 | $7,802 | $83,494 | $9,411 | $74,083 |
| 2022 | $7,802 | $92,581 | $11,022 | $81,559 |
| 2021 | $7,182 | $89,493 | $10,654 | $78,839 |
| 2020 | $6,950 | $89,493 | $10,654 | $78,839 |
| 2019 | $6,718 | $89,074 | $10,604 | $78,470 |
| 2018 | $3,052 | $79,324 | $11,610 | $67,714 |
| 2017 | $5,503 | $78,867 | $11,543 | $67,324 |
| 2016 | $5,290 | $75,083 | $10,989 | $64,094 |
| 2015 | $5,098 | $69,760 | $10,210 | $59,550 |
| 2014 | $5,861 | $61,964 | $10,272 | $51,692 |
| 2012 | $5,712 | $77,998 | $10,360 | $67,638 |
Property History
| Date | Event | Price | List to Sale | Price per Sq Ft |
|---|---|---|---|---|
| 11/16/2025 11/16/25 | Pending | -- | -- | -- |
| 11/10/2025 11/10/25 | For Sale | $430,000 | -- | $296 / Sq Ft |
Purchase History
| Date | Type | Sale Price | Title Company |
|---|---|---|---|
| Warranty Deed | $116,000 | -- |
Source: Midwest Real Estate Data (MRED)
MLS Number: 12512462
APN: 16-27-400-035
- 1773 Winthrop Rd
- 1490 Avignon Ct
- 1386 Orleans Cir
- 1020 Deerfield Rd Unit 1020
- 666 Barberry Rd
- 1552 Mccraren Rd
- 1140 Ridge Rd
- 1753 Elmwood Dr
- 850 Evergreen Way
- 1672 Huntington Ln
- 1653 Mccraren Rd
- 2013 Castlewood Rd
- 1816 Rosemary Rd
- 1688 Green Bay Rd Unit 404
- 1144 Green Bay Rd
- 1685 Sherwood Rd
- 650 Walnut St Unit 301
- 1736 Cavell Ave
- 1789 Green Bay Rd Unit B
- 1633 2nd St Unit 302
