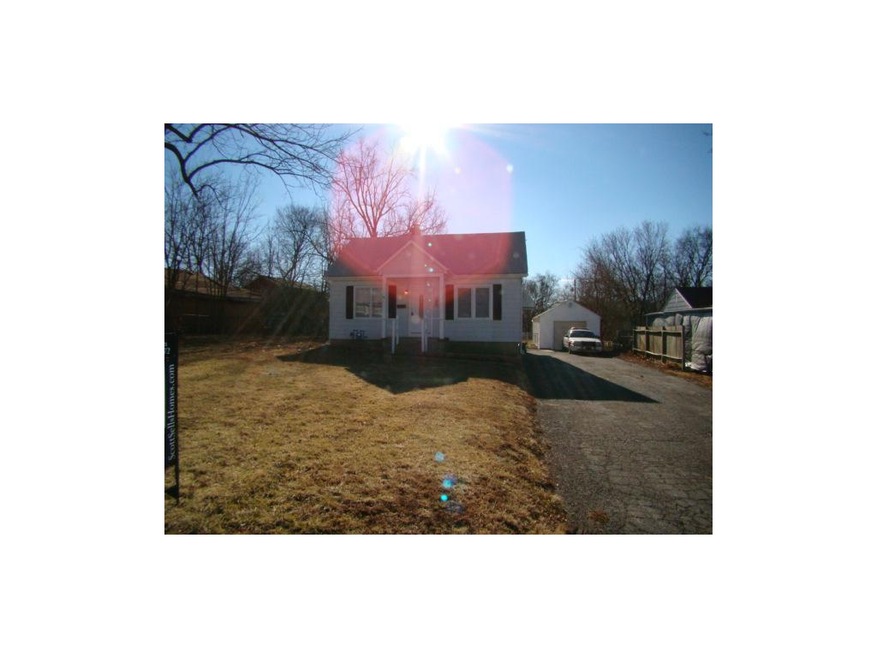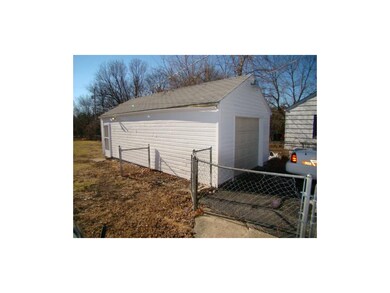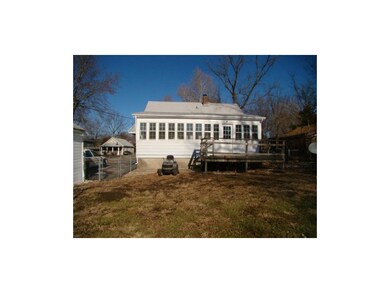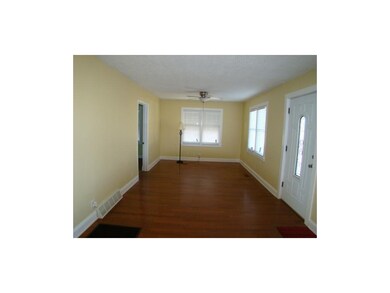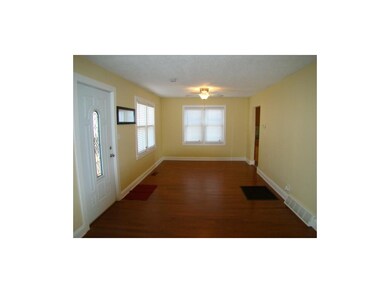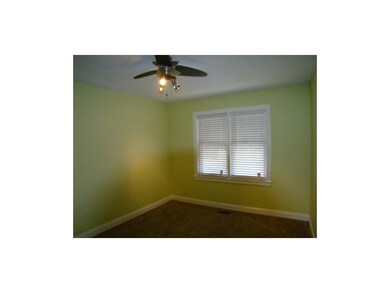
1131 E Gudgell Ave Independence, MO 64055
Hanthorn NeighborhoodHighlights
- Deck
- Ranch Style House
- Mud Room
- Vaulted Ceiling
- Granite Countertops
- Enclosed patio or porch
About This Home
As of November 2020Wow! Super cute*Honey stop the car*remodeled home * woodfloors-new carpeting*newly remodeled bath & kitchen*All appliance*New roof 2011/New HVAC 2007/New hot water heater 2007* this home is exceptional * GREAT for a single person or single parent * FENCEZD in back yard * NEEDS nothing but an woner that will take loving care of it as the seller has
Last Agent to Sell the Property
Keller Williams Platinum Prtnr License #1999144348 Listed on: 01/13/2014

Home Details
Home Type
- Single Family
Est. Annual Taxes
- $1,338
Year Built
- Built in 1950
Lot Details
- 0.3 Acre Lot
- Lot Dimensions are 75x200
- Level Lot
- Many Trees
Parking
- 1 Car Detached Garage
- Front Facing Garage
- Garage Door Opener
Home Design
- Ranch Style House
- Traditional Architecture
- Composition Roof
- Metal Siding
Interior Spaces
- Wet Bar: Ceramic Tiles, Shower Over Tub, Carpet, Ceiling Fan(s), Wood Floor
- Built-In Features: Ceramic Tiles, Shower Over Tub, Carpet, Ceiling Fan(s), Wood Floor
- Vaulted Ceiling
- Ceiling Fan: Ceramic Tiles, Shower Over Tub, Carpet, Ceiling Fan(s), Wood Floor
- Skylights
- Fireplace
- Some Wood Windows
- Thermal Windows
- Shades
- Plantation Shutters
- Drapes & Rods
- Mud Room
- Crawl Space
- Laundry Room
Kitchen
- Eat-In Kitchen
- Gas Oven or Range
- Free-Standing Range
- Dishwasher
- Granite Countertops
- Laminate Countertops
Flooring
- Wall to Wall Carpet
- Linoleum
- Laminate
- Stone
- Ceramic Tile
- Luxury Vinyl Plank Tile
- Luxury Vinyl Tile
Bedrooms and Bathrooms
- 2 Bedrooms
- Cedar Closet: Ceramic Tiles, Shower Over Tub, Carpet, Ceiling Fan(s), Wood Floor
- Walk-In Closet: Ceramic Tiles, Shower Over Tub, Carpet, Ceiling Fan(s), Wood Floor
- 1 Full Bathroom
- Double Vanity
- Ceramic Tiles
Home Security
- Storm Windows
- Fire and Smoke Detector
Outdoor Features
- Deck
- Enclosed patio or porch
Location
- City Lot
Schools
- Truman High School
Utilities
- Forced Air Heating and Cooling System
- Satellite Dish
Community Details
- Association fees include building maint
- Cooper & Short's Addition Subdivision
Listing and Financial Details
- Assessor Parcel Number 26-720-03-03-00-0-00-000
Ownership History
Purchase Details
Home Financials for this Owner
Home Financials are based on the most recent Mortgage that was taken out on this home.Purchase Details
Home Financials for this Owner
Home Financials are based on the most recent Mortgage that was taken out on this home.Purchase Details
Home Financials for this Owner
Home Financials are based on the most recent Mortgage that was taken out on this home.Purchase Details
Home Financials for this Owner
Home Financials are based on the most recent Mortgage that was taken out on this home.Purchase Details
Home Financials for this Owner
Home Financials are based on the most recent Mortgage that was taken out on this home.Similar Homes in Independence, MO
Home Values in the Area
Average Home Value in this Area
Purchase History
| Date | Type | Sale Price | Title Company |
|---|---|---|---|
| Warranty Deed | -- | None Available | |
| Warranty Deed | -- | Kansas City Title Inc | |
| Special Warranty Deed | -- | Stewart Title Of Kansas City | |
| Warranty Deed | -- | Old Republic Title | |
| Warranty Deed | -- | -- |
Mortgage History
| Date | Status | Loan Amount | Loan Type |
|---|---|---|---|
| Open | $3,534 | Stand Alone Second | |
| Open | $33,369 | FHA | |
| Closed | $3,534 | Stand Alone Second | |
| Open | $88,369 | FHA | |
| Previous Owner | $40,000 | New Conventional | |
| Previous Owner | $48,300 | Unknown | |
| Previous Owner | $44,989 | FHA | |
| Previous Owner | $5,000 | Stand Alone Second | |
| Previous Owner | $46,550 | Purchase Money Mortgage | |
| Previous Owner | $44,120 | FHA |
Property History
| Date | Event | Price | Change | Sq Ft Price |
|---|---|---|---|---|
| 11/30/2020 11/30/20 | Sold | -- | -- | -- |
| 10/14/2020 10/14/20 | Pending | -- | -- | -- |
| 10/11/2020 10/11/20 | For Sale | $85,000 | +70.3% | $133 / Sq Ft |
| 03/07/2014 03/07/14 | Sold | -- | -- | -- |
| 02/06/2014 02/06/14 | Pending | -- | -- | -- |
| 01/13/2014 01/13/14 | For Sale | $49,900 | -- | $81 / Sq Ft |
Tax History Compared to Growth
Tax History
| Year | Tax Paid | Tax Assessment Tax Assessment Total Assessment is a certain percentage of the fair market value that is determined by local assessors to be the total taxable value of land and additions on the property. | Land | Improvement |
|---|---|---|---|---|
| 2024 | $1,338 | $19,760 | $5,145 | $14,615 |
| 2023 | $1,338 | $19,760 | $3,287 | $16,473 |
| 2022 | $828 | $11,210 | $4,199 | $7,011 |
| 2021 | $828 | $11,210 | $4,199 | $7,011 |
| 2020 | $857 | $11,271 | $4,199 | $7,072 |
| 2019 | $843 | $11,271 | $4,199 | $7,072 |
| 2018 | $756 | $9,648 | $2,422 | $7,226 |
| 2017 | $756 | $9,648 | $2,422 | $7,226 |
| 2016 | $684 | $8,650 | $2,936 | $5,714 |
| 2014 | $650 | $8,398 | $2,850 | $5,548 |
Agents Affiliated with this Home
-
H
Seller's Agent in 2020
Heidi Dyer
ReeceNichols - Eastland
(816) 916-6277
1 in this area
23 Total Sales
-
T
Buyer's Agent in 2020
Trisha Larned
Keller Williams Platinum Prtnr
(816) 200-8878
1 in this area
58 Total Sales
-

Seller's Agent in 2014
Scott Paulson
Keller Williams Platinum Prtnr
(816) 769-5272
69 Total Sales
-

Buyer's Agent in 2014
Claudia Scanlon
Realty Executives
(816) 835-0633
3 in this area
113 Total Sales
Map
Source: Heartland MLS
MLS Number: 1863862
APN: 26-720-03-03-00-0-00-000
- 1712 S Hands St
- 1702 S Pollard Ave
- 1510 S Kings Hwy
- 2832 S Woodbury Dr
- 2714 S Brentwood Dr S
- 718 E Gudgell Ave
- 718 E Red Rd
- 2548 Tamaqua Ave
- 1414 S Logan Ave
- 2015 S Leslie Ave
- 16001 E 30th Terrace S
- 1202 E 23rd St S
- 2511 Tamaqua Ridge Dr
- 1106 E 23rd St S
- 1134 S Haden St
- 506 E Hereford Ave
- 1109 S Woodbury St
- 2504 Queen Ridge Dr
- 1705 S Pearl St
- 1200 E Stone St
