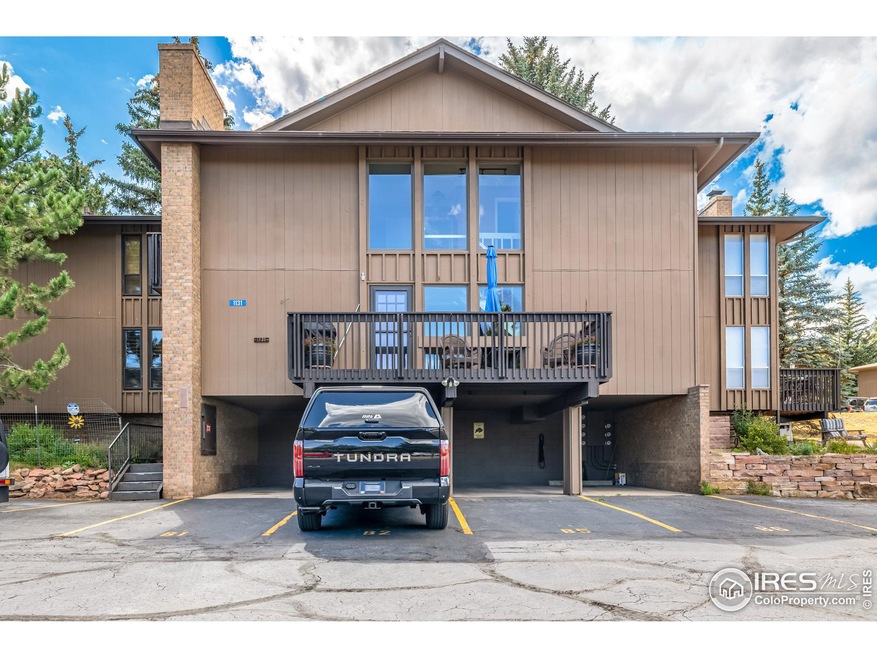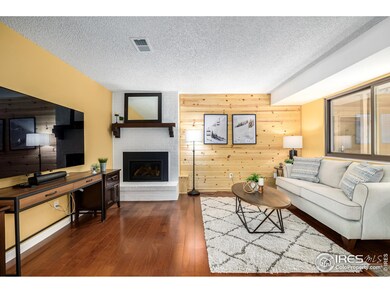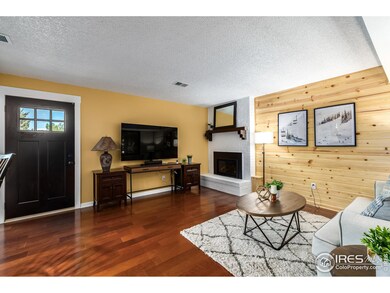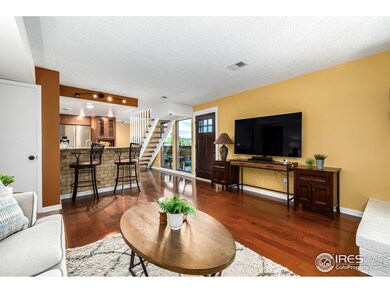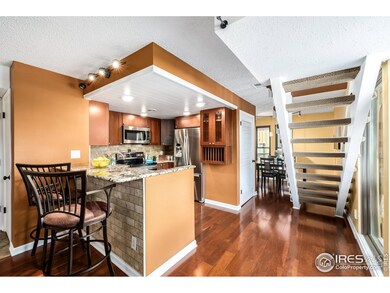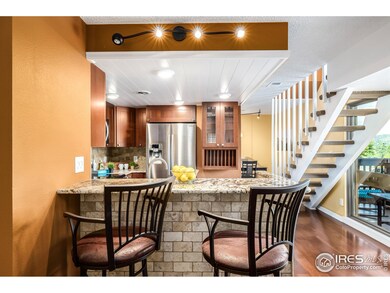
1131 Fairway Club Cir Unit B1 Estes Park, CO 80517
Highlights
- Mountain View
- Wood Flooring
- Walk-In Closet
- Contemporary Architecture
- Balcony
- Park
About This Home
As of October 2024Welcome to Fairway Club Condominium, where this charming 3-bedroom unit awaits you! Make sure to check out all of these interior and exterior Updates: New double pane windows throughout the house, New hardwood floors 2024 throughout the house, Recently fully renovated kitchen with stainless steel appliances, granite counters, travertine tile Backsplash, cherry wood cabinetry, and a 2-tier peninsula with a breakfast bar, designer paint, modern light fixtures, recently renovated bathrooms, new patio doors, recently converted real fire place into a gas fireplace so you never need to find firewood and deal with mess around the fire place, Recently added A/C unit, Recently added flagstone patio. The separate dining area provides intimate space for meals and gatherings! Head upstairs to find 3 bedrooms all equipped with walk-in closets and storage on the balcony. Let's not forget the two balconies - one off the primary bedroom for a private retreat and another on the main level, ideal for unwinding and enjoying the fantastic mountain views and the golf course! Yes, it's located right on the 18-hole golf corse. Grab your clubs and walk to the golf course. For added convenience, the unit comes with a carport and an assigned parking spot! Don't miss this opportunity!
Townhouse Details
Home Type
- Townhome
Est. Annual Taxes
- $1,972
Year Built
- Built in 1973
Lot Details
- 605 Sq Ft Lot
- No Units Located Below
- East Facing Home
HOA Fees
- $400 Monthly HOA Fees
Parking
- 1 Car Garage
- Carport
Home Design
- Contemporary Architecture
- Wood Frame Construction
- Composition Roof
- Wood Siding
Interior Spaces
- 1,168 Sq Ft Home
- 2-Story Property
- Ceiling height of 9 feet or more
- Ceiling Fan
- Gas Log Fireplace
- Living Room with Fireplace
- Dining Room
- Wood Flooring
- Mountain Views
Kitchen
- Electric Oven or Range
- Microwave
- Dishwasher
- Disposal
Bedrooms and Bathrooms
- 3 Bedrooms
- Walk-In Closet
- Primary bathroom on main floor
Laundry
- Laundry on main level
- Dryer
- Washer
Schools
- Estes Park Elementary School
- Estes Park Middle School
- Estes Park High School
Utilities
- Forced Air Heating and Cooling System
- Cable TV Available
Additional Features
- Level Entry For Accessibility
- Balcony
- Property is near a golf course
Listing and Financial Details
- Assessor Parcel Number R0523321
Community Details
Overview
- Association fees include common amenities, snow removal, ground maintenance, maintenance structure, water/sewer
- Fairway Club Condo Subdivision
Recreation
- Park
Ownership History
Purchase Details
Home Financials for this Owner
Home Financials are based on the most recent Mortgage that was taken out on this home.Purchase Details
Home Financials for this Owner
Home Financials are based on the most recent Mortgage that was taken out on this home.Purchase Details
Similar Homes in Estes Park, CO
Home Values in the Area
Average Home Value in this Area
Purchase History
| Date | Type | Sale Price | Title Company |
|---|---|---|---|
| Warranty Deed | $485,000 | Land Title | |
| Warranty Deed | $159,000 | None Available | |
| Quit Claim Deed | $80,000 | -- |
Mortgage History
| Date | Status | Loan Amount | Loan Type |
|---|---|---|---|
| Previous Owner | $127,200 | New Conventional |
Property History
| Date | Event | Price | Change | Sq Ft Price |
|---|---|---|---|---|
| 10/25/2024 10/25/24 | Sold | $485,000 | -2.0% | $415 / Sq Ft |
| 08/16/2024 08/16/24 | For Sale | $495,000 | -- | $424 / Sq Ft |
Tax History Compared to Growth
Tax History
| Year | Tax Paid | Tax Assessment Tax Assessment Total Assessment is a certain percentage of the fair market value that is determined by local assessors to be the total taxable value of land and additions on the property. | Land | Improvement |
|---|---|---|---|---|
| 2025 | $2,007 | $31,081 | $2,278 | $28,803 |
| 2024 | $1,972 | $31,081 | $2,278 | $28,803 |
| 2022 | $1,453 | $19,029 | $2,363 | $16,666 |
| 2021 | $1,492 | $19,577 | $2,431 | $17,146 |
| 2020 | $1,421 | $18,411 | $2,431 | $15,980 |
| 2019 | $1,413 | $18,411 | $2,431 | $15,980 |
| 2018 | $1,050 | $13,270 | $2,448 | $10,822 |
| 2017 | $1,056 | $13,270 | $2,448 | $10,822 |
| 2016 | $1,026 | $13,659 | $2,706 | $10,953 |
| 2015 | $1,036 | $15,940 | $2,710 | $13,230 |
| 2014 | $1,090 | $14,740 | $1,790 | $12,950 |
Agents Affiliated with this Home
-
Vlad Volk

Seller's Agent in 2024
Vlad Volk
Richardson Team Realty
(720) 296-4544
2 in this area
7 Total Sales
-
Mike Richardson

Buyer's Agent in 2024
Mike Richardson
Richardson Team Realty
(970) 215-2722
82 in this area
132 Total Sales
Map
Source: IRES MLS
MLS Number: 1016696
APN: 25311-07-007
- 1132 Fairway Club Ln Unit 2
- 1111 Fairway Club Cir Unit 4
- 1111 Fairway Club Cir Unit 1
- 1162 Fairway Club Ln Unit 1
- 1155 S Saint Vrain Ave Unit 1-3
- 1010 S Saint Vrain Ave Unit 4
- 1010 S Saint Vrain Ave
- 1017 Pine Knoll Dr
- 1250 S Saint Vrain Ave Unit 12
- 1026 Lexington Ln
- 1013 Lexington Ln
- 910 Shady Ln
- 850 Shady Ln
- 1062 Pine Knoll Dr
- 1059 Lexington Ln
- 734 Birdie Ln Unit 15
- 704 Birdie Ln Unit 17
- 1177 Fish Creek Rd Unit 1177
- 711 Eagle Ln Unit 4
- 1600 Wapiti Cir Unit 54
