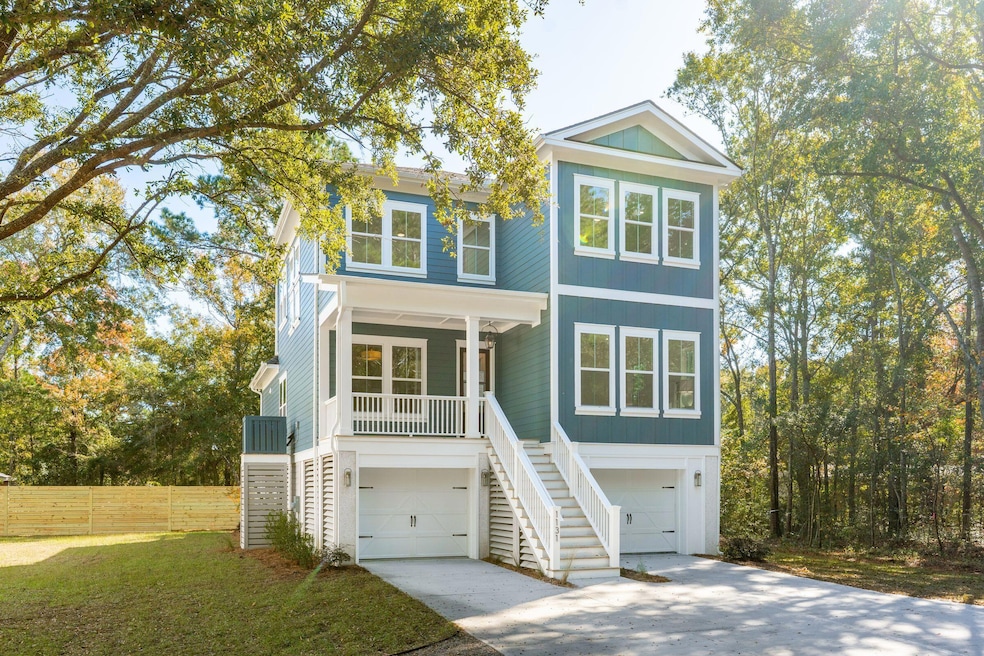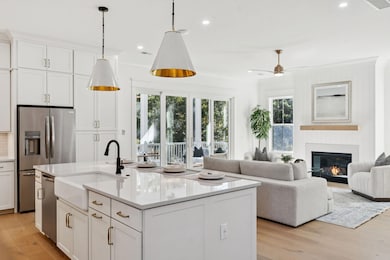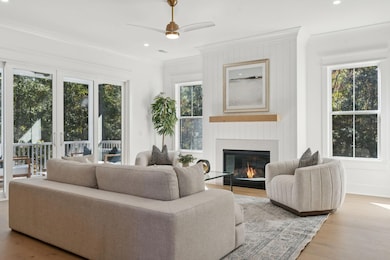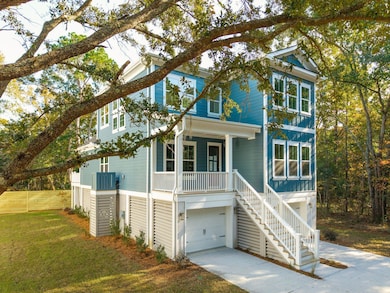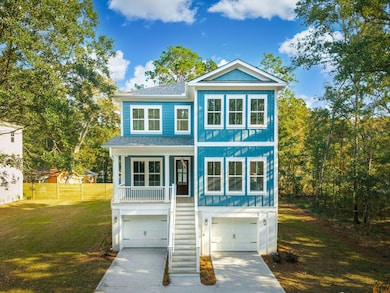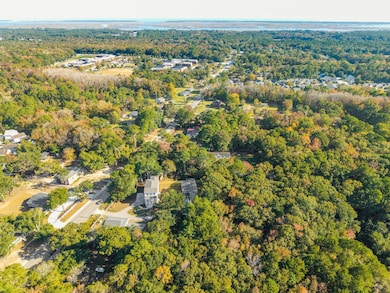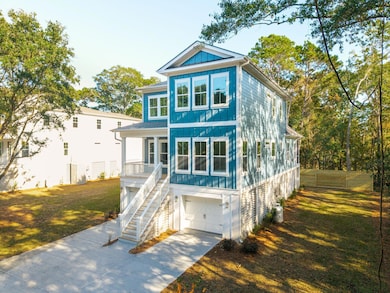1131 Hamlin Rd Mount Pleasant, SC 29466
Six Mile NeighborhoodEstimated payment $7,043/month
Highlights
- Boat Ramp
- New Construction
- Deck
- Jennie Moore Elementary School Rated A
- Home Energy Rating Service (HERS) Rated Property
- Wooded Lot
About This Home
Welcome to this 2,800SQFT Brand New Semi-Custom Home in Mt. Pleasant--perfectly planned for comfort, flexibility, and freedom with No HOA restrictions. The first floor showcases 10' ceilings, a spacious owner's suite, and an open concept kitchen, dining, and living area that flows naturally to the screened porch and open deck.Upstairs offers a private guest suite with its own bathroom, a generous loft ideal for media or office use, and additional bedrooms that adapt easily to family, guests, or workspace needs.Designed for elevated efficiency, the home includes higher-than-standard attic insulation, a full irrigation system, and built-in WiFi extenders on each level to ensure strong, consistent coverage throughout the home.
Home Details
Home Type
- Single Family
Year Built
- Built in 2025 | New Construction
Lot Details
- 0.3 Acre Lot
- Partially Fenced Property
- Privacy Fence
- Wood Fence
- Irrigation
- Wooded Lot
Parking
- 2 Car Garage
- Garage Door Opener
Home Design
- Traditional Architecture
- Raised Foundation
- Architectural Shingle Roof
- Cement Siding
Interior Spaces
- 2,800 Sq Ft Home
- 2-Story Property
- Smooth Ceilings
- High Ceiling
- Ceiling Fan
- Thermal Windows
- Insulated Doors
- Family Room
- Living Room with Fireplace
- Formal Dining Room
- Loft
- Utility Room with Study Area
- Storm Windows
Kitchen
- Double Oven
- Gas Cooktop
- Range Hood
- Microwave
- Dishwasher
- Kitchen Island
- Disposal
Flooring
- Wood
- Ceramic Tile
Bedrooms and Bathrooms
- 4 Bedrooms
- Walk-In Closet
Laundry
- Laundry Room
- Washer and Electric Dryer Hookup
Outdoor Features
- Deck
- Covered Patio or Porch
- Rain Gutters
Schools
- Jennie Moore Elementary School
- Laing Middle School
- Wando High School
Utilities
- Central Heating and Cooling System
- Heat Pump System
- Tankless Water Heater
Additional Features
- Adaptable For Elevator
- Home Energy Rating Service (HERS) Rated Property
Listing and Financial Details
- Home warranty included in the sale of the property
Community Details
Overview
- Built by Grantham Homes
Recreation
- Boat Ramp
Map
Home Values in the Area
Average Home Value in this Area
Property History
| Date | Event | Price | List to Sale | Price per Sq Ft |
|---|---|---|---|---|
| 11/13/2025 11/13/25 | For Sale | $1,125,000 | -- | $402 / Sq Ft |
Source: CHS Regional MLS
MLS Number: 25030305
- 1149 Wexford Park
- 0 Coakley Rd Unit 23016313
- 0 Crystal Dr Unit 23016311
- 1214 Max Ln
- 1170 Fulton Hall Ln
- 1171 W Park View Place
- 1142 Fulton Hall Ln
- 1124 Fulton Hall Ln
- 1166 Old Ivy Way
- 1180 Fulton Hall Ln
- 1185 W Park View Place
- 0000 Hamlin Rd
- 2889 Backman St
- 2663 Rifle Range Rd
- 1199 Old Ivy Way
- 1192 Crystal Rd
- 1208 Wynnwood Ct
- 1215 Dingle Rd
- 1184 Dingle Rd
- 1410 Jefferson Rd
- 1120 Alice Smalls Rd
- 1147 Alice Smalls Rd
- 1240 Winnowing Way
- 3644 Billings St
- 3019 Morningdale Dr
- 2365 Primus Rd
- 1115 Shadow Lake Cir
- 1111 Astor Dr
- 2170 Snyder Cir
- 1158 Monaco Dr
- 2089 Oyster Reef Ln
- 1208 Winding Ridge Ct
- 2011 N Highway 17 Unit G
- 2011 N Highway 17 Unit 2200h
- 2011 N Highway 17 Unit 2100R
- 2597 Larch Ln
- 1206 Ventura Place Unit R1206
- 2003 Hopeman Ln
- 3420 Legacy Eagle Dr
- 1900 N Highway 17
