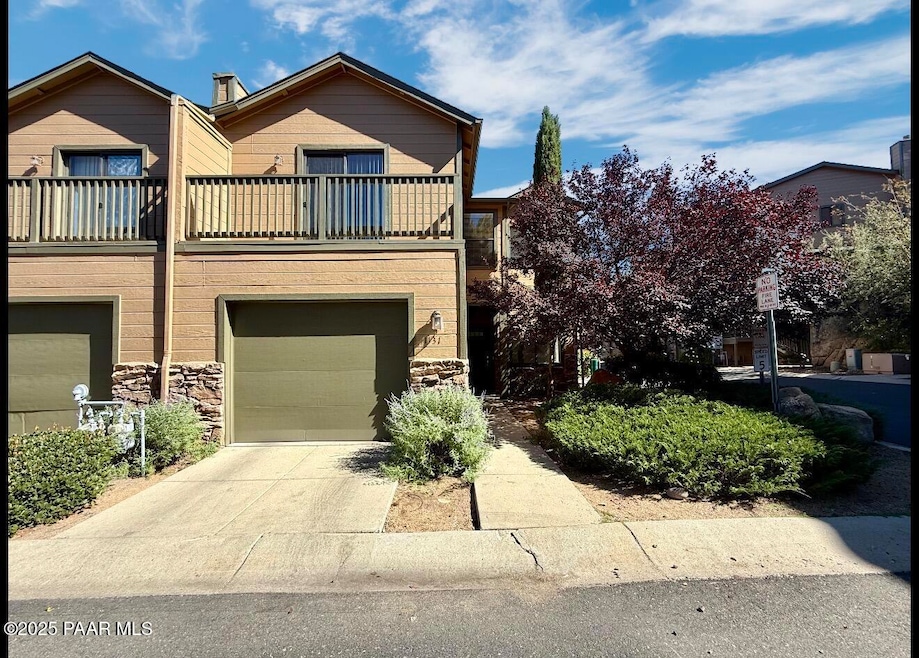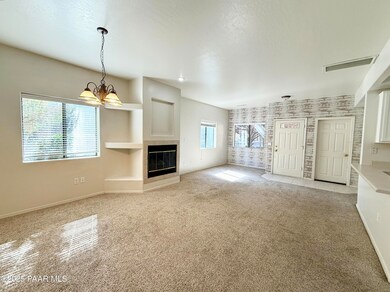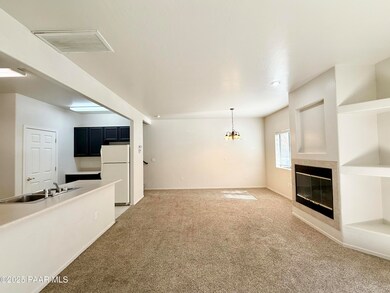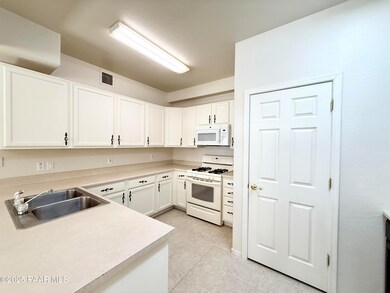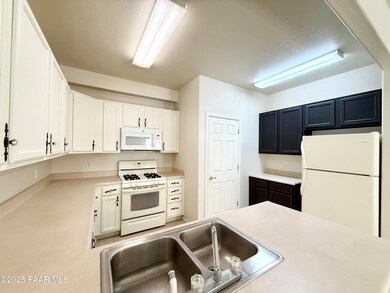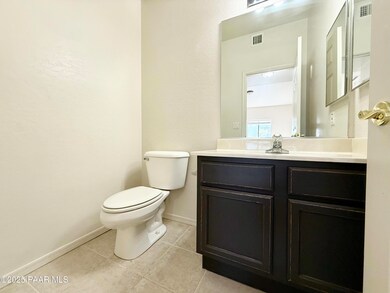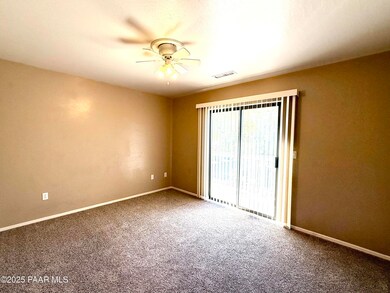1131 Hughes St Prescott, AZ 86305
Highlights
- Deck
- Contemporary Architecture
- Wood Frame Window
- Lincoln Elementary School Rated A-
- Covered Patio or Porch
- Double Pane Windows
About This Home
This stunning 1,575 sq. ft. two-story townhome features 3 bedrooms and 2.5 bathrooms in a secured, gated community. Enjoy a spacious living room with vaulted ceilings and a cozy gas fireplace, perfect for relaxing or entertaining. The large, open kitchen offers ample counter space, plenty of cabinetry, and all appliances included.Upstairs, the primary suite includes private in suite bathroom, while two additional bedrooms provide plenty of space for family or guests. A convenient laundry room comes equipped with a washer and dryer. The home also includes a 1-car garage and an additional assigned parking space.Ideally located close to shopping, dining, entertainment, medical facilities, and schools -- this home offers both comfort and convenience!
Townhouse Details
Home Type
- Townhome
Est. Annual Taxes
- $954
Year Built
- Built in 2002
Lot Details
- 1,307 Sq Ft Lot
- Drip System Landscaping
Parking
- 1 Car Attached Garage
- Driveway
Home Design
- Contemporary Architecture
- Pillar, Post or Pier Foundation
- Composition Roof
Interior Spaces
- 1,385 Sq Ft Home
- 2-Story Property
- Gas Fireplace
- Double Pane Windows
- Wood Frame Window
- Window Screens
- Combination Dining and Living Room
Kitchen
- Oven
- Range
- Microwave
- Dishwasher
- Laminate Countertops
Flooring
- Carpet
- Tile
Bedrooms and Bathrooms
- 3 Bedrooms
Laundry
- Dryer
- Washer
Accessible Home Design
- Level Entry For Accessibility
Outdoor Features
- Deck
- Covered Patio or Porch
- Rain Gutters
Utilities
- Forced Air Heating and Cooling System
- Heating System Uses Natural Gas
- Underground Utilities
- Natural Gas Water Heater
Listing and Financial Details
- Security Deposit $2,625
- Property Available on 11/20/25
- 12-Month Lease Term
- $50 Application Fee
- Assessor Parcel Number 126
- Seller Concessions Not Offered
Community Details
Overview
- Property has a Home Owners Association
- Application Fee Required
- Association Phone (928) 224-8531
- Boulder Park Townhomes Subdivision
Pet Policy
- Pets Allowed
- Pet Deposit $250
Map
Source: Prescott Area Association of REALTORS®
MLS Number: 1077909
APN: 115-08-126
- 1144 Mary Dr
- 1103 Virgil St Unit 39
- 1306 Rockwood Dr
- 1335 Rockwood Dr
- 1318 Rockwood Dr
- 1324 Rockwood Dr
- 1360 W Iron Springs Rd
- 1270 Los Pueblos Way
- 949 Cumberwood Ct
- 1305 Adams Ave Unit 73
- 1305 Adams Ave Unit 32
- 1305 Adams Ave Unit 58
- Corona at The Views Plan at The Preserve - The Views
- Morning Sky at The Views Plan at The Preserve - The Views
- Twilight at The Views Plan at The Preserve - The Views
- Aurora at The Views Plan at The Preserve - The Views
- 1431 W Iron Springs Rd
- 903 Gail Gardner Way
- 960 Peace Ln Unit 62
- 960 Peace Ln Unit 44
- 1308 Rockwood Dr
- 1314 Rockwood Dr
- 1320 Rockwood Dr
- 1324 Rockwood Dr
- 1022 Gail Gardner Way Unit A
- 1219 Willow Creek Rd
- 858 Valley St
- 836 Valley St
- 564 Lincoln Ave Unit C
- 564 Lincoln Ave Unit A
- 305 Remington Trail
- 536 Dameron Dr
- 117 Cory Ave
- 1805 Bridge Park Place
- 480 Arena Dr Unit 2
- 1628 Lindley Dr
- 1628 W Lindley Dr
- 245 S Hardin St
- 135 N Montezuma St
- 1716 Alpine Meadows Ln Unit 1007
