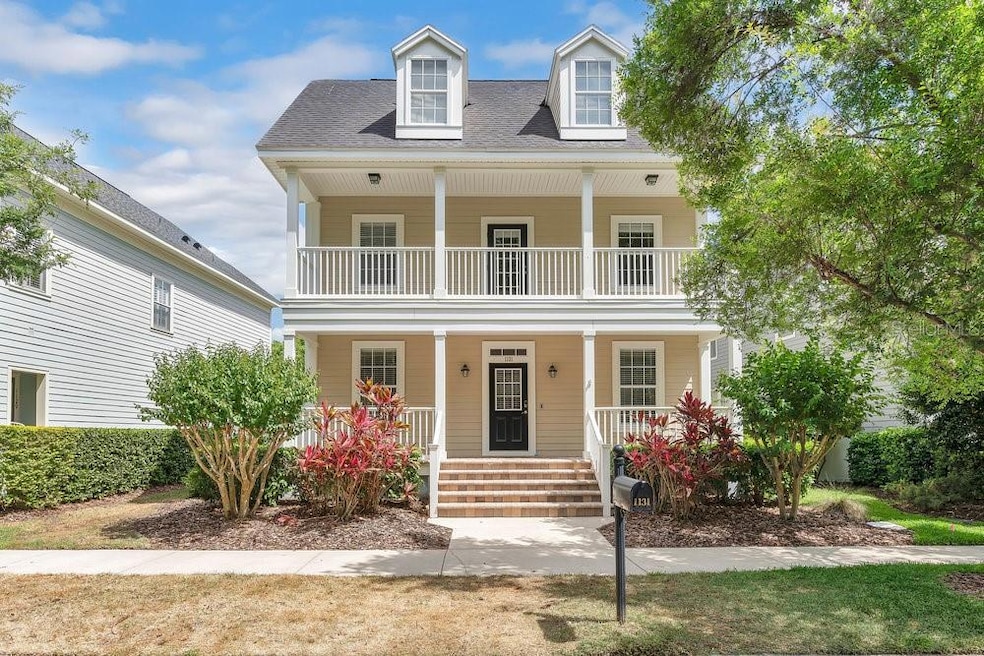1131 Indigo Dr Kissimmee, FL 34747
Highlights
- Golf Course Community
- View of Trees or Woods
- Loft
- Fitness Center
- Wood Flooring
- Separate Formal Living Room
About This Home
Enjoy quiet suburban life in the highly sought after Celebration community. Live like the locals with easy access to all Disney parks, Celebration farmer’s market and holiday events like seasonal falling leaves & snow. Disney quality fireworks at Lakeside Park. Lots of restaurants, shops and trails. This 4 bedroom + office home is light & bright with an East Village location. Enjoy plenty of kitchen cabinets space, granite counters, formal living & dining rooms as well as a family room. All bedrooms are located upstairs with a loft. Downstairs is an office space and half bath. The back yard is covered with pavers for low maintenance. There is also a rear entry, two car garage.
Listing Agent
IAD FLORIDA LLC Brokerage Phone: 407-720-0020 License #3195194 Listed on: 09/15/2025
Home Details
Home Type
- Single Family
Est. Annual Taxes
- $8,700
Year Built
- Built in 2003
Lot Details
- 3,659 Sq Ft Lot
- Irrigation Equipment
Parking
- 2 Car Attached Garage
- Rear-Facing Garage
Interior Spaces
- 2,305 Sq Ft Home
- 2-Story Property
- Ceiling Fan
- Family Room
- Separate Formal Living Room
- Formal Dining Room
- Den
- Loft
- Views of Woods
- Laundry closet
Kitchen
- Eat-In Kitchen
- Range
- Microwave
- Dishwasher
- Stone Countertops
- Disposal
Flooring
- Wood
- Carpet
- Ceramic Tile
Bedrooms and Bathrooms
- 4 Bedrooms
- Primary Bedroom Upstairs
- Walk-In Closet
Outdoor Features
- Covered Patio or Porch
- Private Mailbox
Schools
- Celebration K-8 Elementary And Middle School
- Celebration High School
Utilities
- Central Heating and Cooling System
- Electric Water Heater
- High Speed Internet
- Cable TV Available
Listing and Financial Details
- Residential Lease
- Security Deposit $4,500
- Property Available on 9/15/25
- 12-Month Minimum Lease Term
- $100 Application Fee
- 1 to 2-Year Minimum Lease Term
- Assessor Parcel Number 07-25-28-2838-0001-0210
Community Details
Overview
- Property has a Home Owners Association
- Croa Association
- Celebration East Village Unit 3 Subdivision
- Association Owns Recreation Facilities
Amenities
- Restaurant
Recreation
- Golf Course Community
- Tennis Courts
- Community Basketball Court
- Recreation Facilities
- Community Playground
- Fitness Center
- Community Pool
- Community Spa
- Park
- Dog Park
Pet Policy
- No Pets Allowed
Map
Source: Stellar MLS
MLS Number: O6344491
APN: 07-25-28-2838-0001-0210
- 1122 White Moss Ln
- 1117 Damask St
- 1000 Falling Leaf St
- 855 Blue Sage St Unit 302
- 1272 Celebration Ave
- 844 Blue Sage St Unit 104
- 1002 Jeater Bend Dr
- 900 Greenlawn St
- 807 Oak Shadows Rd
- 1222 Roycroft Ave
- 1241 Golden Canna Ln
- 814 Runner Oak St
- 1013 Persimmon St
- 1233 Aquila Loop
- 931 Croton Rd
- 1013 Maiden Terrace
- 802 Runner Oak St
- 940 Spring Park St Unit 303
- 1106 Celebration Ave
- 930 Spring Park St Unit 103
- 1011 Indigo Dr Unit B
- 2195 Celebration Blvd Unit 314
- 1013 Maiden Terrace
- 940 Spring Park St Unit 202
- 1309 Artisan Ave E
- 1200 Ironsmith Dr Unit 304
- 902 Waterside Dr
- 1111 Oscar Square
- 1111 Oscar Square Unit B
- 1335 Flagstone Ave Unit B
- 947 Spring Park Loop Unit B
- 1400 Celebration Ave Unit 102
- 701 Westpark Way Unit 202
- 1423 Stickley Ave
- 1124 Rush St
- 1410 Celebration Ave Unit 407
- 1440 Stickley Ave Unit B
- 742 Centervale Dr Unit 742
- 712 Centervale Dr
- 727 Siena Palm Dr







