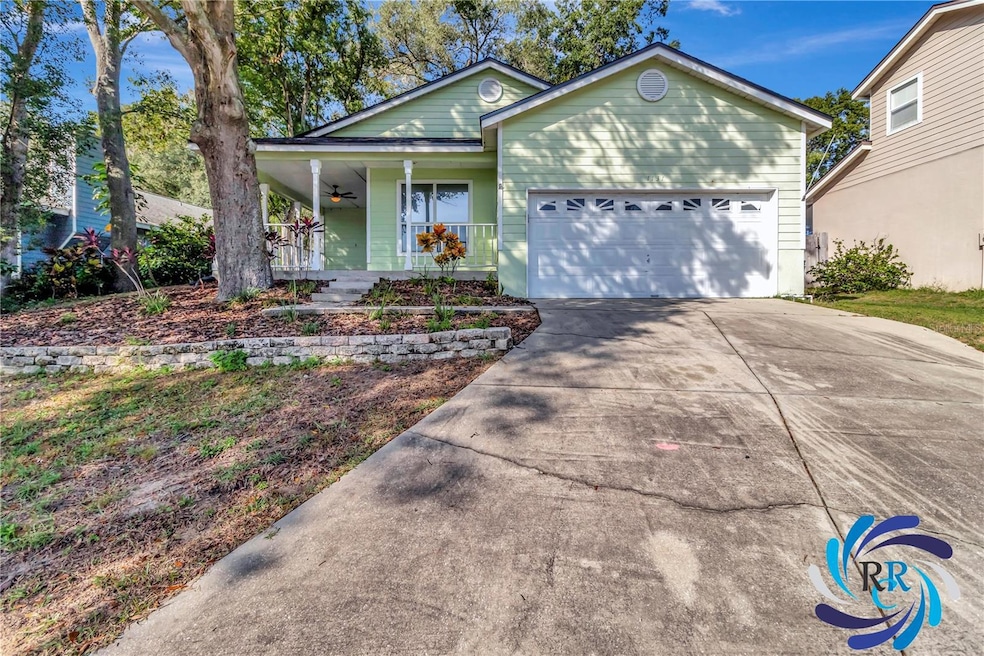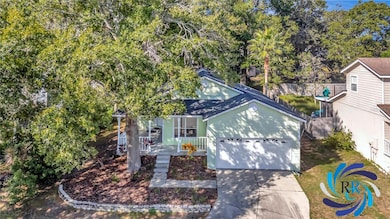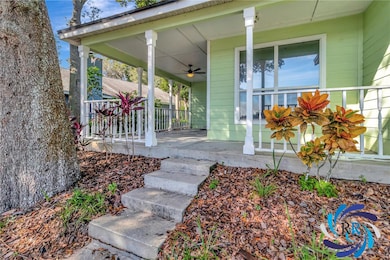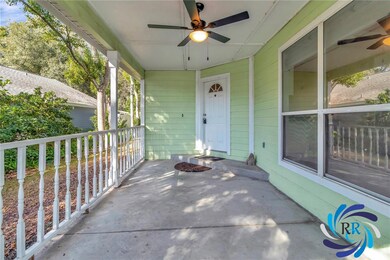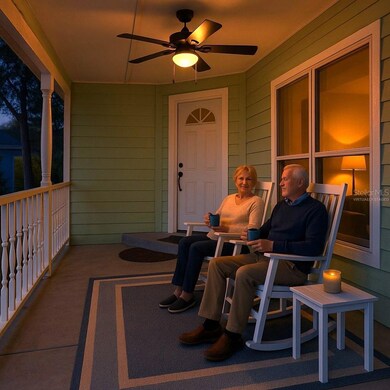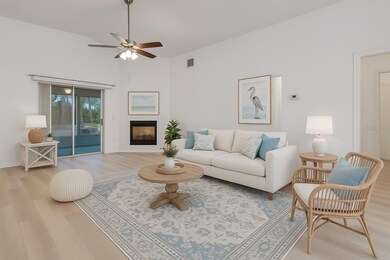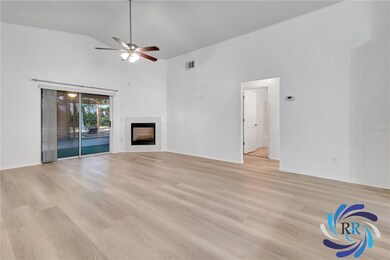1131 Lake Elsie Dr Tavares, FL 32778
Estimated payment $2,028/month
Highlights
- Lake View
- No HOA
- 2 Car Attached Garage
- Vaulted Ceiling
- Cul-De-Sac
- Bathtub with Shower
About This Home
Welcome to this well-maintained 3 bedroom, 2 bath home situated on an elevated lot with lovely views of Lake Elsie from the front porch. Step inside to a bright, inviting living room featuring vaulted ceilings and a cozy gas fireplace. The kitchen offers abundant workspace with high-gloss black tile countertops and an eat-in dining area that overlooks the lake—an ideal place to enjoy your morning coffee. Relax on the screened back porch where you’ll appreciate the quiet, peaceful surroundings, or spend time greeting the day on the front porch while taking in the water view. The home includes two bathrooms ready for your pink flamingos or personal touch and style. Conveniently located near shopping, dining, and all the events and entertainment in downtown Tavares. If you are seeking a tranquil setting without sacrificing convenience, this home is a wonderful choice. Call and ask about Owner Financing.
Listing Agent
RIGHT REALTY CONNECTION, INC. Brokerage Phone: 352-602-4710 License #3591099 Listed on: 11/09/2025
Co-Listing Agent
RIGHT REALTY CONNECTION, INC. Brokerage Phone: 352-602-4710 License #3325971
Home Details
Home Type
- Single Family
Est. Annual Taxes
- $4,134
Year Built
- Built in 1996
Lot Details
- 7,065 Sq Ft Lot
- Cul-De-Sac
- East Facing Home
- Irrigation Equipment
- Property is zoned RMF-2
Parking
- 2 Car Attached Garage
Home Design
- Elevated Home
- Slab Foundation
- Shingle Roof
- Block Exterior
- Vinyl Siding
Interior Spaces
- 1,301 Sq Ft Home
- 1-Story Property
- Vaulted Ceiling
- Non-Wood Burning Fireplace
- Living Room
- Lake Views
Kitchen
- Range
- Microwave
- Dishwasher
- Tile Countertops
- Disposal
Flooring
- Laminate
- Ceramic Tile
Bedrooms and Bathrooms
- 3 Bedrooms
- Split Bedroom Floorplan
- En-Suite Bathroom
- 2 Full Bathrooms
- Bathtub with Shower
Laundry
- Laundry in Garage
- Washer and Electric Dryer Hookup
Utilities
- Central Heating and Cooling System
- High Speed Internet
Community Details
- No Home Owners Association
- Tavares Woods On Lake Elsie Lt 01 Orb 1365 Pg 1301 Subdivision
Listing and Financial Details
- Visit Down Payment Resource Website
- Tax Lot 9
- Assessor Parcel Number 28-19-26-2500-000-00900
Map
Home Values in the Area
Average Home Value in this Area
Tax History
| Year | Tax Paid | Tax Assessment Tax Assessment Total Assessment is a certain percentage of the fair market value that is determined by local assessors to be the total taxable value of land and additions on the property. | Land | Improvement |
|---|---|---|---|---|
| 2025 | $3,787 | $216,588 | $52,000 | $164,588 |
| 2024 | $3,787 | $216,588 | $52,000 | $164,588 |
| 2023 | $3,787 | $211,742 | $52,000 | $159,742 |
| 2022 | $3,552 | $194,662 | $34,920 | $159,742 |
| 2021 | $3,149 | $163,886 | $0 | $0 |
| 2020 | $2,993 | $143,027 | $0 | $0 |
| 2019 | $3,049 | $143,027 | $0 | $0 |
| 2018 | $2,746 | $129,443 | $0 | $0 |
| 2017 | $1,087 | $93,492 | $0 | $0 |
| 2016 | $1,071 | $91,570 | $0 | $0 |
| 2015 | $1,068 | $90,934 | $0 | $0 |
| 2014 | $1,065 | $90,213 | $0 | $0 |
Property History
| Date | Event | Price | List to Sale | Price per Sq Ft | Prior Sale |
|---|---|---|---|---|---|
| 11/09/2025 11/09/25 | For Sale | $319,500 | 0.0% | $246 / Sq Ft | |
| 08/03/2023 08/03/23 | Rented | $1,900 | 0.0% | -- | |
| 07/21/2023 07/21/23 | Price Changed | $1,900 | -13.6% | $1 / Sq Ft | |
| 06/14/2023 06/14/23 | For Rent | $2,200 | 0.0% | -- | |
| 04/17/2018 04/17/18 | Sold | $150,000 | -3.2% | $115 / Sq Ft | View Prior Sale |
| 03/30/2018 03/30/18 | Pending | -- | -- | -- | |
| 03/26/2018 03/26/18 | For Sale | $155,000 | -- | $119 / Sq Ft |
Purchase History
| Date | Type | Sale Price | Title Company |
|---|---|---|---|
| Warranty Deed | $150,000 | Attorney | |
| Interfamily Deed Transfer | -- | Attorney | |
| Warranty Deed | $16,000 | -- |
Mortgage History
| Date | Status | Loan Amount | Loan Type |
|---|---|---|---|
| Previous Owner | $100,000 | No Value Available |
Source: Stellar MLS
MLS Number: G5104278
APN: 28-19-26-2500-000-00900
- 1910 College Park Dr
- 1312 North Ave
- 1559 Grove Ct
- 1563 Grove Ct
- 1083 David Walker Dr Unit C3
- 31538 Anderson Dr
- 2143 Kalin Way
- 1768 Henin Cir
- 2024 Griffin Oaks Way
- 1238 Longville Cir
- 1828 Henin Cir
- 4006 Waltham Forest Dr
- 1726 Tropical Ct
- 2219 Merry Rd
- 1412 Longville Cir
- 434 Oak View Dr
- 1451 Osceola Ave
- 1408 Kellogg Dr
- Lot 13 Salk Ave
- 1305 Mohawk Cir
- 1110 North Ave
- 1405 Crystal Ct Unit C
- 1568 Grove Ct
- 1319 Cove Place
- 1821 Dora Ave
- 2042 Griffin Oaks Way
- 1212 Doris Ave Unit 1212
- 936 Dora Ave
- 1401 E Alfred St Unit 3
- 1401 E Alfred St Unit 9
- 1401 E Alfred St Unit 6
- 1100 E Caroline St Unit 203
- 1001 E Caroline St Unit 1-02
- 1001 E Caroline St Unit 1-01
- 802 Mclain Ct
- 1505 Lake Villa Dr
- 731 E Alfred St
- 1649 Lake Villa Dr
- 2792 Boardwalk Way
- 2570 Ann Rou Rd
